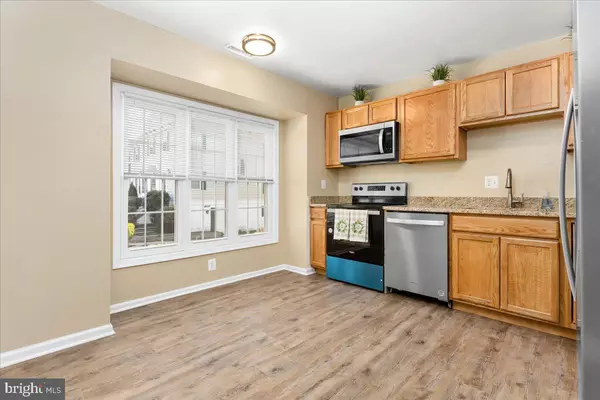$340,000
$335,000
1.5%For more information regarding the value of a property, please contact us for a free consultation.
3 Beds
3 Baths
1,332 SqFt
SOLD DATE : 05/01/2023
Key Details
Sold Price $340,000
Property Type Condo
Sub Type Condo/Co-op
Listing Status Sold
Purchase Type For Sale
Square Footage 1,332 sqft
Price per Sqft $255
Subdivision Crofton Mews
MLS Listing ID MDAA2056088
Sold Date 05/01/23
Style Colonial
Bedrooms 3
Full Baths 2
Half Baths 1
Condo Fees $258/mo
HOA Y/N N
Abv Grd Liv Area 1,332
Originating Board BRIGHT
Year Built 1978
Annual Tax Amount $2
Tax Year 2023
Property Description
Looking for your dream home? Look no further than this stunning 3 bedroom, 2 ½ bath townhome in Crofton! Nestled in the sought-after Crofton High School district, this home is just minutes from shopping, dining, and all the amenities you could want at Waugh Chapel Towne Centre!
Step inside and be wowed by the upgrades - the kitchen boasts brand new cabinets, granite countertops, and stainless steel appliances, along with new flooring to tie it all together. And the house has been freshly painted throughout, giving it a clean, modern feel.
With a spacious dining room and living room combination, complete with cozy fireplace and newly installed carpet, this home is perfect for entertaining or simply relaxing with family and friends. And the primary bedroom with its own bathroom, two windows for natural lighting, and two closets - you'll never want to leave!
This home won't last long, so mark your calendars for our Open House on Saturday, April 1st from 11am - 1pm. Don't miss out on this incredible opportunity to make this house your home!
Location
State MD
County Anne Arundel
Zoning R15
Rooms
Other Rooms Living Room, Primary Bedroom, Bedroom 2, Bedroom 3, Kitchen, Foyer, Laundry, Bathroom 2, Primary Bathroom, Half Bath
Basement Connecting Stairway, Partial, Outside Entrance
Interior
Interior Features Kitchen - Table Space, Combination Dining/Living, Kitchen - Eat-In, Window Treatments, Primary Bath(s), Wood Floors, Floor Plan - Open
Hot Water Electric
Heating Heat Pump(s)
Cooling Ceiling Fan(s), Central A/C
Fireplaces Number 1
Fireplaces Type Fireplace - Glass Doors
Equipment Dishwasher, Disposal, Microwave, Oven/Range - Electric, Refrigerator, Washer/Dryer Stacked
Fireplace Y
Appliance Dishwasher, Disposal, Microwave, Oven/Range - Electric, Refrigerator, Washer/Dryer Stacked
Heat Source Electric
Exterior
Exterior Feature Deck(s)
Garage Spaces 1.0
Parking On Site 1
Waterfront N
Water Access N
Accessibility Other
Porch Deck(s)
Parking Type Parking Lot
Total Parking Spaces 1
Garage N
Building
Story 2
Foundation Block, Concrete Perimeter
Sewer Public Sewer
Water Public
Architectural Style Colonial
Level or Stories 2
Additional Building Above Grade
New Construction N
Schools
High Schools Crofton
School District Anne Arundel County Public Schools
Others
Pets Allowed Y
Senior Community No
Tax ID 020220890005717
Ownership Fee Simple
SqFt Source Estimated
Special Listing Condition Standard
Pets Description No Pet Restrictions
Read Less Info
Want to know what your home might be worth? Contact us for a FREE valuation!

Our team is ready to help you sell your home for the highest possible price ASAP

Bought with Linda B Giuffre • JPAR Maryland Living







