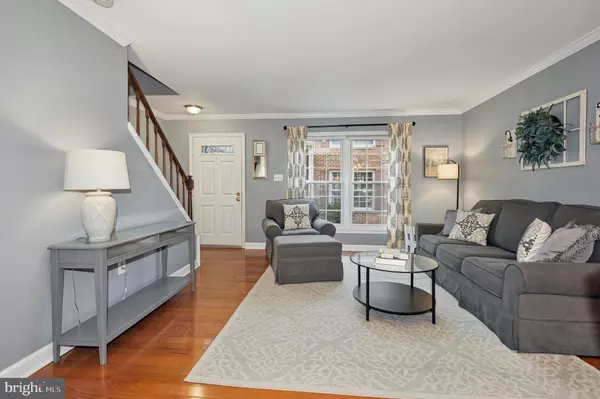$689,000
$689,000
For more information regarding the value of a property, please contact us for a free consultation.
2 Beds
4 Baths
1,836 SqFt
SOLD DATE : 04/27/2023
Key Details
Sold Price $689,000
Property Type Condo
Sub Type Condo/Co-op
Listing Status Sold
Purchase Type For Sale
Square Footage 1,836 sqft
Price per Sqft $375
Subdivision Windgate I
MLS Listing ID VAAR2028044
Sold Date 04/27/23
Style Colonial
Bedrooms 2
Full Baths 3
Half Baths 1
Condo Fees $475/mo
HOA Y/N N
Abv Grd Liv Area 1,224
Originating Board BRIGHT
Year Built 1979
Annual Tax Amount $6,458
Tax Year 2022
Property Description
**Open Houses on Saturday, March 11, and Sunday, March 12, from 1 to 4 pm**Appealing brick, end townhouse filled with light and these valuable improvements: renovated kitchen with crisp white cabinets, quartz tops, glass tile backsplash, stainless appliances (2016); washer (2017); HVAC (2020); renovated primary bathroom with marble topped double vanity, subway tile bath surround, and fine appointments (2021); sliding glass door to deck (2021), plus fresh paint, light fixtures and stylish details. The condo association has also recently replaced the roof**Enter into a large living room that flows into the dining, large kitchen and gathering area with wood burning fireplace**The kitchen opens to a grilling and dining deck with treed views. An updated powder room and coat closet complete this level.**Upstairs, there are two large bedrooms, each with a private bathroom. The primary bedroom has a walk-in closet and comfy carpeting**In the big second bedroom, there is space for double beds or a desk area. The bathroom has a vanity for additional storage**A big rec room in the lower level provides space for media, play, working out or working from home. With a full, updated bath, the den doubles as guest space or another office**The laundry and utility room has good storage along with under-the-stairs space**Enjoy Windgate's swimming pool and tennis courts and location next to a bike and walking trail. Stroll along dog-friendly Four Mile Run Drive to Shirlington Village for restaurants, library, grocery, theaters, nightlife -- and breaks for those working from home**The Shirlington Bus Station offers service to Washington, military, government and business centers as does nearby Rt. 395**A pristine townhouse in an enviable location**
Location
State VA
County Arlington
Zoning RA14-26
Rooms
Other Rooms Living Room, Dining Room, Primary Bedroom, Bedroom 2, Kitchen, Den, Laundry, Recreation Room, Bathroom 2, Bathroom 3, Primary Bathroom
Basement Partially Finished
Interior
Interior Features Attic, Carpet, Ceiling Fan(s), Floor Plan - Open, Pantry, Recessed Lighting, Walk-in Closet(s), Wood Floors
Hot Water Electric
Heating Forced Air
Cooling Ceiling Fan(s), Central A/C
Flooring Carpet, Ceramic Tile, Wood
Fireplaces Number 1
Fireplaces Type Wood
Equipment Dishwasher, Disposal, Dryer - Electric, Microwave, Oven/Range - Electric, Range Hood, Refrigerator, Stainless Steel Appliances, Washer
Furnishings No
Fireplace Y
Window Features Double Pane
Appliance Dishwasher, Disposal, Dryer - Electric, Microwave, Oven/Range - Electric, Range Hood, Refrigerator, Stainless Steel Appliances, Washer
Heat Source Electric
Laundry Lower Floor
Exterior
Exterior Feature Deck(s)
Amenities Available Common Grounds, Pool - Outdoor, Swimming Pool, Tennis Courts
Waterfront N
Water Access N
Roof Type Fiberglass
Accessibility None
Porch Deck(s)
Parking Type Parking Lot
Garage N
Building
Lot Description Backs to Trees
Story 3
Foundation Other
Sewer Public Sewer
Water Public
Architectural Style Colonial
Level or Stories 3
Additional Building Above Grade, Below Grade
New Construction N
Schools
Elementary Schools Abingdon
Middle Schools Jefferson
High Schools Wakefield
School District Arlington County Public Schools
Others
Pets Allowed Y
HOA Fee Include Common Area Maintenance,Ext Bldg Maint,Insurance,Lawn Maintenance,Management,Pool(s),Reserve Funds,Sewer,Snow Removal,Trash,Water,Recreation Facility
Senior Community No
Tax ID 28-002-204
Ownership Condominium
Special Listing Condition Standard
Pets Description Case by Case Basis
Read Less Info
Want to know what your home might be worth? Contact us for a FREE valuation!

Our team is ready to help you sell your home for the highest possible price ASAP

Bought with Kristen Johnson • EXP Realty, LLC







