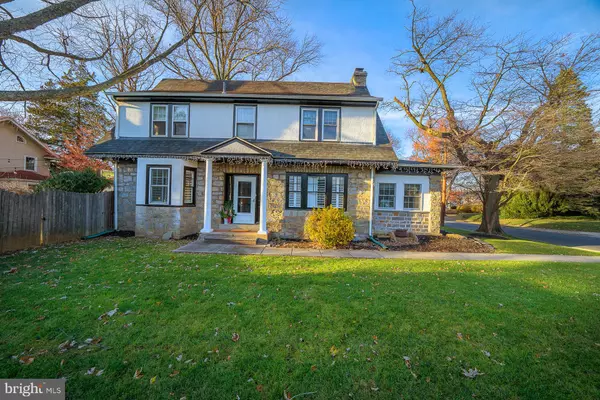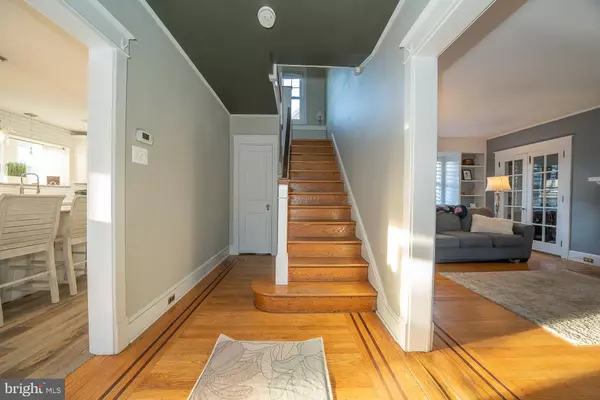$425,000
$408,000
4.2%For more information regarding the value of a property, please contact us for a free consultation.
4 Beds
2 Baths
1,970 SqFt
SOLD DATE : 04/28/2023
Key Details
Sold Price $425,000
Property Type Single Family Home
Sub Type Detached
Listing Status Sold
Purchase Type For Sale
Square Footage 1,970 sqft
Price per Sqft $215
Subdivision Drexel Hill
MLS Listing ID PADE2039500
Sold Date 04/28/23
Style Dutch
Bedrooms 4
Full Baths 2
HOA Y/N N
Abv Grd Liv Area 1,970
Originating Board BRIGHT
Year Built 1925
Annual Tax Amount $7,268
Tax Year 2022
Lot Size 6,098 Sqft
Acres 0.14
Lot Dimensions 60.00 x 100.00
Property Description
Welcome to this classic center hall, stone colonial in Drexel Hill. As you enter into the foyer you will be blown away with the renovated kitchen. This updated kitchen has an island that easily seats 5 people, great for entertaining while you cook. The counter tops are a gorgeous marbled Quartzite that pair perfectly with the clean, classic look of the white subway tile. This space is a chef's dream. The kitchen will soon become the most popular place in the house. Just tucked off the kitchen is a fully renovated full bathroom with a walk in tiled shower.
On the other side of the foyer is a large living room with a working wood fire place, perfect for winter nights. Off of the living room a home office/den space is accessible through 2 sets of French doors. A great spot for reading a book, working from home, or retreating for some quiet time to yourself.
The second floor has 4 corner bedrooms with ample closet space and wood floors though out. There is a second full hall bathroom has a newly installed tub/shower and vanity.
The basement is not finished, but has built in storage shelves through out.
The backyard is fenced in, and has a large deck just off of the kitchen, perfect for spring, summer, and fall barbecues.
Central Air was replaced in 2022.
Location
State PA
County Delaware
Area Upper Darby Twp (10416)
Zoning R
Rooms
Other Rooms Living Room, Dining Room, Primary Bedroom, Bedroom 2, Bedroom 3, Kitchen, Bedroom 1
Basement Poured Concrete, Shelving, Unfinished
Interior
Interior Features Ceiling Fan(s), Kitchen - Eat-In
Hot Water Natural Gas
Heating Hot Water
Cooling Central A/C
Flooring Wood, Tile/Brick
Fireplaces Number 1
Fireplaces Type Stone
Equipment Dishwasher
Fireplace Y
Appliance Dishwasher
Heat Source Natural Gas
Laundry Basement
Exterior
Exterior Feature Porch(es)
Waterfront N
Water Access N
Roof Type Shingle
Accessibility None
Porch Porch(es)
Parking Type None
Garage N
Building
Lot Description Level, Rear Yard
Story 2
Foundation Stone
Sewer Public Sewer
Water Public
Architectural Style Dutch
Level or Stories 2
Additional Building Above Grade, Below Grade
New Construction N
Schools
School District Upper Darby
Others
Senior Community No
Tax ID 16-10-01531-00
Ownership Fee Simple
SqFt Source Estimated
Acceptable Financing Conventional, VA, FHA 203(b)
Listing Terms Conventional, VA, FHA 203(b)
Financing Conventional,VA,FHA 203(b)
Special Listing Condition Standard
Read Less Info
Want to know what your home might be worth? Contact us for a FREE valuation!

Our team is ready to help you sell your home for the highest possible price ASAP

Bought with Thomas Toole III • RE/MAX Main Line-West Chester







