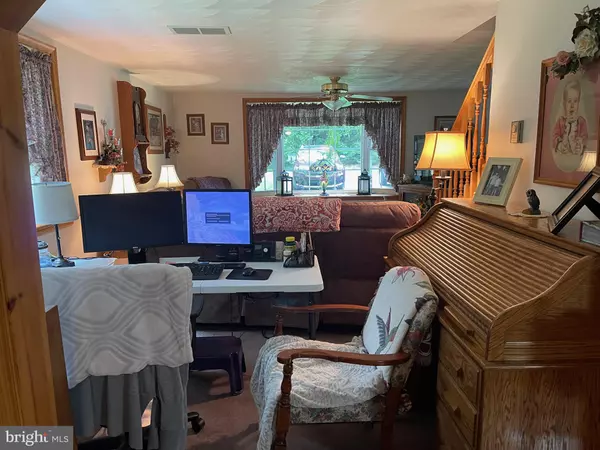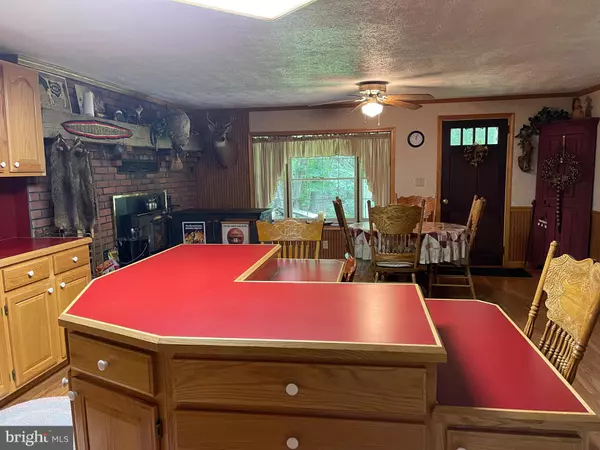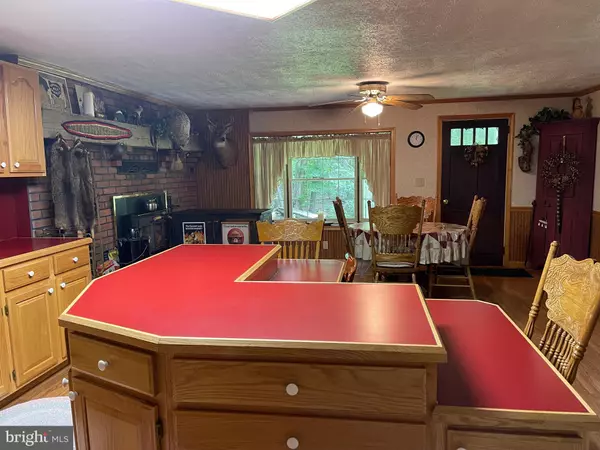$354,900
$354,900
For more information regarding the value of a property, please contact us for a free consultation.
3 Beds
2 Baths
1,782 SqFt
SOLD DATE : 03/31/2023
Key Details
Sold Price $354,900
Property Type Single Family Home
Sub Type Detached
Listing Status Sold
Purchase Type For Sale
Square Footage 1,782 sqft
Price per Sqft $199
Subdivision None Available
MLS Listing ID PAJT2000434
Sold Date 03/31/23
Style Traditional
Bedrooms 3
Full Baths 2
HOA Y/N N
Abv Grd Liv Area 1,782
Originating Board BRIGHT
Year Built 1999
Annual Tax Amount $2,256
Tax Year 2021
Lot Size 3.500 Acres
Acres 3.5
Lot Dimensions 0.00 x 0.00
Property Description
Juniata County-McAlisterville area. Superior, rural living for the family or 2nd home property. Features spacious eat-in kitchen with plenty of cabinets & counter space. The dining area is inviting with a brick fireplace. Living room has plenty of light through bay window. There is first floor laundry & bath. Just go upstairs to 3 bedrooms & full bath. Open the windows & doors to hear the calming stream & children love it! Patio for grilling and level circular driveway sited on 3.5 acres. The woods include some mature trees that could be harvested or let alone for privacy! Close to State Lands. Detached 28' x 60' Garage is appealing with many options. It is currently set up for a paint shop with a paint bay that is an option to purchase and some equipment is included in the sale. NEW PRICE!!! Call to schedule a tour today!
Location
State PA
County Juniata
Area Fayette Twp (14803)
Zoning RESIDENTIAL
Direction North
Rooms
Other Rooms Living Room, Bedroom 2, Bedroom 3, Kitchen, Den, Bedroom 1, Laundry, Utility Room, Full Bath
Interior
Interior Features Carpet, Ceiling Fan(s), Combination Kitchen/Dining, Floor Plan - Traditional, Kitchen - Eat-In
Hot Water Electric
Heating Baseboard - Electric, Forced Air
Cooling Window Unit(s)
Flooring Carpet, Laminated
Fireplaces Type Brick, Wood
Equipment Dryer, Oven/Range - Gas, Refrigerator, Washer
Furnishings No
Fireplace Y
Window Features Bay/Bow,Replacement
Appliance Dryer, Oven/Range - Gas, Refrigerator, Washer
Heat Source Electric, Propane - Leased
Laundry Main Floor
Exterior
Exterior Feature Brick, Patio(s), Roof
Garage Additional Storage Area, Garage - Front Entry
Garage Spaces 4.0
Utilities Available Cable TV Available, Phone, Phone Connected
Waterfront N
Water Access N
View Creek/Stream, Trees/Woods, Water
Roof Type Shingle
Street Surface Stone
Accessibility None
Porch Brick, Patio(s), Roof
Road Frontage Private
Parking Type Off Street, Detached Garage
Total Parking Spaces 4
Garage Y
Building
Lot Description Backs to Trees, Front Yard, Level, No Thru Street, Not In Development, Private, Rear Yard, Rural, Secluded, Stream/Creek, Trees/Wooded, Unrestricted
Story 2
Foundation Block
Sewer Private Sewer
Water Private, Well
Architectural Style Traditional
Level or Stories 2
Additional Building Above Grade, Below Grade
Structure Type Dry Wall
New Construction N
Schools
High Schools East Juniata
School District Juniata County
Others
Pets Allowed Y
Senior Community No
Tax ID 03-09B-005
Ownership Fee Simple
SqFt Source Assessor
Acceptable Financing Cash, Conventional, FHA
Horse Property Y
Horse Feature Horses Allowed
Listing Terms Cash, Conventional, FHA
Financing Cash,Conventional,FHA
Special Listing Condition Standard
Pets Description No Pet Restrictions
Read Less Info
Want to know what your home might be worth? Contact us for a FREE valuation!

Our team is ready to help you sell your home for the highest possible price ASAP

Bought with AUDREY CONRAD • Jack Gaughen Network Services Hower & Associates







