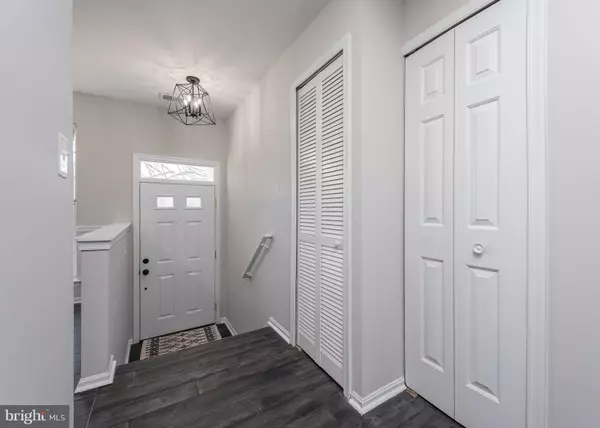$335,000
$335,000
For more information regarding the value of a property, please contact us for a free consultation.
2 Beds
3 Baths
1,257 SqFt
SOLD DATE : 04/27/2023
Key Details
Sold Price $335,000
Property Type Condo
Sub Type Condo/Co-op
Listing Status Sold
Purchase Type For Sale
Square Footage 1,257 sqft
Price per Sqft $266
Subdivision Cedar Grove At Crofton
MLS Listing ID MDAA2055012
Sold Date 04/27/23
Style Traditional
Bedrooms 2
Full Baths 2
Half Baths 1
Condo Fees $225/mo
HOA Y/N N
Abv Grd Liv Area 1,257
Originating Board BRIGHT
Year Built 1993
Annual Tax Amount $2,740
Tax Year 2022
Lot Size 1,282 Sqft
Acres 0.03
Property Description
Welcome to 1435 Nestlewood Court, a beautifully updated townhome located in the desirable Cedar Grove community of Crofton, MD. This move-in ready home boasts 2 primary bedrooms, each with its own ensuite bathroom, as well as an additional half bathroom. With 1,282 square feet of finished living space, there's plenty of room to spread out and make yourself at home.
As you enter the home, you'll be greeted by luxury plank floors that span the main level. The updated kitchen features granite counters, stainless steel appliances, and a convenient breakfast bar. Step outside onto the treks deck, which backs to trees and provides a peaceful and private outdoor space to enjoy.
Upstairs, both primary bedrooms offer double closets and updated ensuite bathrooms. Recent updates to the home include a new HVAC system (2020), hot water heater (2021), front door (2021), and more (see list for full details).
Residents of the Cedar Grove community enjoy access to a private pool, playgrounds, and snow and trash removal services. The location can't be beat - just minutes from Regal Cinema, Gold's Gym, Wegmans Grocery, and many other shopping and dining options. Commuting is a breeze, with easy access to MARC commuter train, BWI Airport, Annapolis, and Washington, DC.
Don't miss your chance to own this beautiful home in a fantastic community - schedule your showing today!
Location
State MD
County Anne Arundel
Zoning RESIDENTIAL
Rooms
Other Rooms Living Room, Primary Bedroom, Bedroom 2, Kitchen
Interior
Interior Features Breakfast Area, Kitchen - Eat-In, Primary Bath(s), Upgraded Countertops, Wood Floors
Hot Water Electric
Heating Heat Pump(s)
Cooling Central A/C
Fireplaces Number 1
Fireplaces Type Mantel(s), Wood, Stone
Equipment Stainless Steel Appliances
Furnishings No
Fireplace Y
Appliance Stainless Steel Appliances
Heat Source Electric
Laundry Dryer In Unit, Has Laundry, Upper Floor, Washer In Unit
Exterior
Parking On Site 1
Amenities Available Pool - Outdoor
Waterfront N
Water Access N
View Trees/Woods
Accessibility None
Parking Type On Street
Garage N
Building
Lot Description Backs to Trees, Interior, No Thru Street
Story 2
Foundation Slab
Sewer Public Sewer
Water Public
Architectural Style Traditional
Level or Stories 2
Additional Building Above Grade, Below Grade
New Construction N
Schools
School District Anne Arundel County Public Schools
Others
Pets Allowed Y
Senior Community No
Tax ID 020216290082109
Ownership Fee Simple
SqFt Source Assessor
Acceptable Financing Cash, Conventional, FHA, VA
Listing Terms Cash, Conventional, FHA, VA
Financing Cash,Conventional,FHA,VA
Special Listing Condition Standard
Pets Description No Pet Restrictions
Read Less Info
Want to know what your home might be worth? Contact us for a FREE valuation!

Our team is ready to help you sell your home for the highest possible price ASAP

Bought with Phillippe Gerdes • Real Broker, LLC - McLean







