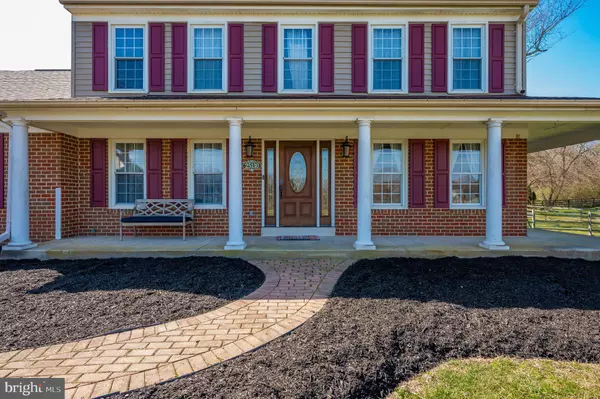$770,000
$780,000
1.3%For more information regarding the value of a property, please contact us for a free consultation.
4 Beds
4 Baths
3,577 SqFt
SOLD DATE : 04/28/2023
Key Details
Sold Price $770,000
Property Type Single Family Home
Sub Type Detached
Listing Status Sold
Purchase Type For Sale
Square Footage 3,577 sqft
Price per Sqft $215
Subdivision Hickory Ridge
MLS Listing ID MDMC2083742
Sold Date 04/28/23
Style Colonial
Bedrooms 4
Full Baths 3
Half Baths 1
HOA Y/N N
Abv Grd Liv Area 2,531
Originating Board BRIGHT
Year Built 1989
Annual Tax Amount $6,575
Tax Year 2023
Lot Size 2.000 Acres
Acres 2.0
Property Description
Welcome Home to this stately colonial situated on 2 prime flat acres tucked away on a quiet, dead-end road, just 3 miles from Downtown Damascus. Feel free to bring your toys! There is plenty of parking in the beautiful tree-lined oversized driveway and 2 car attached garage. This home offers SO MUCH; from the location, to the square footage, ample entertaining all year round, energy savings from solar panels, and free use of land with NO HOA! Less than 5 minutes from schools, shopping/dining, parks, and commuter routes. The traditional floorplan boasts over 3,500 finished square feet between 3 levels. You will immediately feel welcomed upon arrival walking down the hardscape brick path to the wrap-around porch. A Summer evening dream! The main level has a large foyer, family room with vaulted ceilings, gas fireplace, office with built-in shelving and closet, living room with recessed lighting, formal dining room with large bay window, breakfast nook, updated kitchen with stainless steel appliances, pantry, laundry/mud room, and a mix hardwood and brand new LVP flooring. The second level features the expansive primary bedroom with a stunning cathedral ceiling, an ensuite bathroom showcasing a tile standing shower, 2 separate vanities, wood flooring, and walk-in closet. The 3 additional bedrooms are well sized with plenty of closet space, crown molding, ceiling fans, and share the upgraded hall bathroom with brand new tub shower, tile flooring, and granite vanity. The basement is partially finished and features a bonus room with egress window, full bathroom, and den space. The unfinished utility room allows for ample storage. The exterior of the home has been well landscaped and is an entertainers paradise; summers full of cook outs and crabs, autumn's full of fires and s'mores. Updates Include: Newer Roof, Brand New Dual-Zone Interior/Exterior HVAC With Air Scrubber, New Pressure Tank, New Blinds, New Basement Egress Window, New Recessed Lighting, New Drywall, New Paint, Hall Bath Renovation, New Main Level Flooring, New Electric Panel, New Solar Panels, Above Ground Permitted Pool, Regraded Front Porch, and so much more! It's no secret you are going to fall in love with all this property offers. Schedule your showing before it's too late!
Location
State MD
County Montgomery
Zoning RC
Rooms
Other Rooms Living Room, Dining Room, Primary Bedroom, Bedroom 2, Bedroom 3, Bedroom 4, Kitchen, Family Room, Den, Foyer, Breakfast Room, Office, Storage Room, Bonus Room, Primary Bathroom, Full Bath
Basement Connecting Stairway, Partially Finished, Daylight, Partial, Windows, Interior Access, Improved, Heated, Full, Sump Pump
Interior
Interior Features Breakfast Area, Built-Ins, Carpet, Ceiling Fan(s), Chair Railings, Combination Dining/Living, Combination Kitchen/Dining, Crown Moldings, Dining Area, Family Room Off Kitchen, Floor Plan - Traditional, Formal/Separate Dining Room, Kitchen - Island, Kitchen - Country, Pantry, Primary Bath(s), Recessed Lighting, Skylight(s), Store/Office, Tub Shower, Upgraded Countertops, Walk-in Closet(s), Wainscotting, Wood Floors
Hot Water Electric
Heating Heat Pump(s)
Cooling Central A/C
Fireplaces Number 1
Fireplaces Type Brick, Fireplace - Glass Doors, Gas/Propane
Equipment Built-In Microwave, Dishwasher, Disposal, Dryer, Exhaust Fan, Air Cleaner, Icemaker, Stainless Steel Appliances, Stove, Washer, Water Heater
Fireplace Y
Window Features Bay/Bow,Screens,Skylights
Appliance Built-In Microwave, Dishwasher, Disposal, Dryer, Exhaust Fan, Air Cleaner, Icemaker, Stainless Steel Appliances, Stove, Washer, Water Heater
Heat Source Electric
Laundry Main Floor
Exterior
Exterior Feature Deck(s), Porch(es), Roof, Wrap Around
Garage Garage - Side Entry, Oversized
Garage Spaces 10.0
Pool Above Ground, Permits
Waterfront N
Water Access N
Accessibility None
Porch Deck(s), Porch(es), Roof, Wrap Around
Parking Type Attached Garage, Driveway
Attached Garage 2
Total Parking Spaces 10
Garage Y
Building
Story 2.5
Foundation Block
Sewer Private Septic Tank
Water Well
Architectural Style Colonial
Level or Stories 2.5
Additional Building Above Grade, Below Grade
New Construction N
Schools
Elementary Schools Clearspring
Middle Schools John T. Baker
High Schools Damascus
School District Montgomery County Public Schools
Others
Senior Community No
Tax ID 161202173983
Ownership Fee Simple
SqFt Source Assessor
Special Listing Condition Standard
Read Less Info
Want to know what your home might be worth? Contact us for a FREE valuation!

Our team is ready to help you sell your home for the highest possible price ASAP

Bought with Elizabeth M Burrow • Keller Williams Realty Centre







