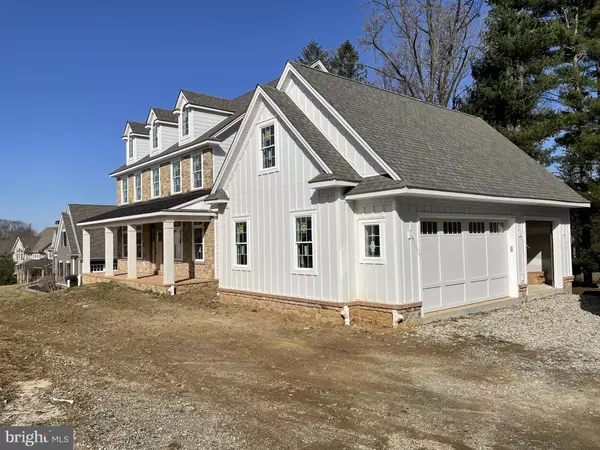$1,192,010
$1,299,000
8.2%For more information regarding the value of a property, please contact us for a free consultation.
4 Beds
4 Baths
1 Acres Lot
SOLD DATE : 04/28/2023
Key Details
Sold Price $1,192,010
Property Type Single Family Home
Sub Type Detached
Listing Status Sold
Purchase Type For Sale
Subdivision Burrows Ridge
MLS Listing ID PACT532114
Sold Date 04/28/23
Style Colonial
Bedrooms 4
Full Baths 3
Half Baths 1
HOA Fees $208/ann
HOA Y/N Y
Originating Board BRIGHT
Year Built 2021
Annual Tax Amount $1,900
Tax Year 2020
Lot Size 1.000 Acres
Acres 1.0
Property Description
Burrows Ridge, a community on 42 acres, featuring 14 homes surrounded by 26 acres of protected open space. This home is being built by award winning Bancroft Homes, a premier builder who specializes in custom homes. The buyer will be able to make selections and the home can be completed in 3 months. This Fairville Model features an open floor plan and oversized windows that take advantage of the panoramic views. Enjoy the natural beauty from the screened in porch. The kitchen includes hardwood floors and granite counter tops. The home offers maintenance free exteriors and energy efficient systems. Lower level will be finished by the builder to include a bedroom and bathroom and additional space as desired by the Buyer. Please see the conceptual layouts for the lower level. The final finishes for this lower level to be priced up as requested by the Buyer. This home is currently under construction and drywall is complete.
Location
State PA
County Chester
Area Kennett Twp (10362)
Zoning R3
Rooms
Other Rooms Living Room, Dining Room, Primary Bedroom, Sitting Room, Bedroom 2, Bedroom 3, Kitchen, Family Room, Laundry, Bonus Room, Screened Porch
Basement Unfinished, Walkout Level
Interior
Interior Features Butlers Pantry, Dining Area, Kitchen - Eat-In, Kitchen - Island, Primary Bath(s)
Hot Water Natural Gas
Heating Hot Water
Cooling Central A/C
Equipment Built-In Range, Cooktop, Dishwasher, Oven - Double, Oven - Self Cleaning, Oven - Wall, Refrigerator
Window Features Energy Efficient
Appliance Built-In Range, Cooktop, Dishwasher, Oven - Double, Oven - Self Cleaning, Oven - Wall, Refrigerator
Heat Source Propane - Leased
Laundry Main Floor
Exterior
Exterior Feature Deck(s)
Garage Garage - Side Entry
Garage Spaces 3.0
Waterfront N
Water Access N
Accessibility None
Porch Deck(s)
Parking Type Attached Garage
Attached Garage 3
Total Parking Spaces 3
Garage Y
Building
Story 2
Foundation Other
Sewer On Site Septic
Water Public
Architectural Style Colonial
Level or Stories 2
Additional Building Above Grade, Below Grade
New Construction Y
Schools
Elementary Schools Greenwood
Middle Schools Kennett
High Schools Kennett
School District Kennett Consolidated
Others
Senior Community No
Tax ID 62-05-0117.0100
Ownership Fee Simple
SqFt Source Estimated
Special Listing Condition Standard
Read Less Info
Want to know what your home might be worth? Contact us for a FREE valuation!

Our team is ready to help you sell your home for the highest possible price ASAP

Bought with Christopher S Patterson • Patterson-Schwartz - Greenville







