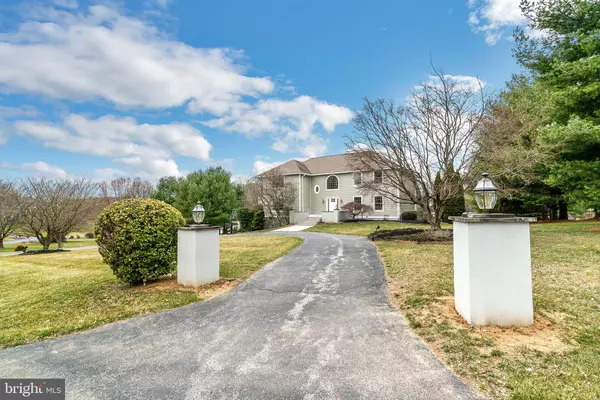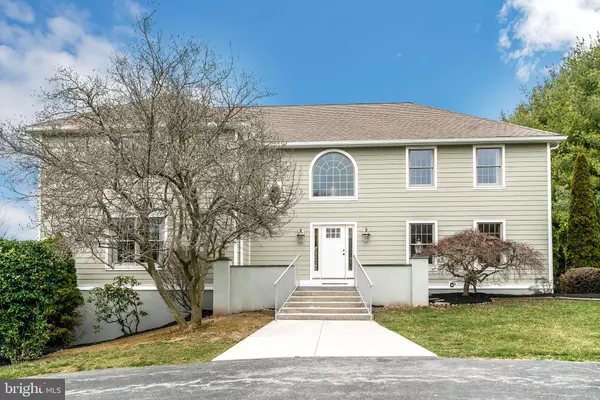$850,000
$849,900
For more information regarding the value of a property, please contact us for a free consultation.
5 Beds
4 Baths
3,600 SqFt
SOLD DATE : 04/27/2023
Key Details
Sold Price $850,000
Property Type Single Family Home
Sub Type Detached
Listing Status Sold
Purchase Type For Sale
Square Footage 3,600 sqft
Price per Sqft $236
Subdivision La Reserve
MLS Listing ID PACT2040734
Sold Date 04/27/23
Style French
Bedrooms 5
Full Baths 3
Half Baths 1
HOA Fees $25/ann
HOA Y/N Y
Abv Grd Liv Area 3,600
Originating Board BRIGHT
Year Built 1990
Annual Tax Amount $11,491
Tax Year 2023
Lot Size 1.000 Acres
Acres 1.0
Lot Dimensions 0.00 x 0.00
Property Description
Welcome to your dream home at 128 Soltner Drive in Kennett Square. Located in the desirable community of La Reserve, within walking distance to top-rated Unionville-Chadds Ford schools sits this 5 bedroom 3 ½ bath home with a 3 car garage. The exterior of this beautiful home was recently updated with Hardie siding, new soffits and upgraded 6" gutters and downspouts, ensuring that the home will continue to look beautiful for years to come. Other recently completed work includes a newly poured concrete front patio, new front door and 3 brand new garage doors and openers for the attached garage. As you step inside, you'll be greeted by the two-story living room with beautiful hardwood floors which continue into the dining room and kitchen. The kitchen is the heart of the home and has been updated making it a great place to cook and entertain since it's an eat-in kitchen and opens into the family room and out to the beautiful large Trex deck. Rounding out the first floor is the half bath, laundry room, and an oversized 1st floor bedroom with en-suite. Heading upstairs to the remaining 4 ample-sized bedrooms, there is an abundance of natural light pouring in and you take in the beautiful view of the two-story living room. The 2nd floor primary bedroom has an en-suite bathroom with a shower stall and tub while the 3 remaining bedrooms share a hallway bathroom. This home is situated on an acre with a large, level fenced in backyard and has public water and sewer. Don't miss your chance to make this wonderful home your own. Schedule your showing today because this one won't last long!
Location
State PA
County Chester
Area East Marlborough Twp (10361)
Zoning R10
Rooms
Basement Full, Poured Concrete, Other
Main Level Bedrooms 1
Interior
Interior Features Carpet, Combination Kitchen/Dining, Dining Area, Entry Level Bedroom, Family Room Off Kitchen, Kitchen - Eat-In, Water Treat System
Hot Water Electric
Heating Heat Pump(s)
Cooling Central A/C
Flooring Wood, Fully Carpeted, Tile/Brick
Fireplaces Number 1
Fireplaces Type Wood
Fireplace Y
Heat Source Electric
Laundry Main Floor
Exterior
Exterior Feature Deck(s), Porch(es)
Garage Garage - Side Entry, Inside Access
Garage Spaces 3.0
Fence Other
Utilities Available Cable TV
Waterfront N
Water Access N
Accessibility None
Porch Deck(s), Porch(es)
Parking Type Driveway, Attached Garage
Attached Garage 3
Total Parking Spaces 3
Garage Y
Building
Lot Description Open
Story 2
Foundation Concrete Perimeter
Sewer Public Sewer
Water Public
Architectural Style French
Level or Stories 2
Additional Building Above Grade, Below Grade
Structure Type Cathedral Ceilings
New Construction N
Schools
High Schools Unionville
School District Unionville-Chadds Ford
Others
Pets Allowed N
HOA Fee Include Common Area Maintenance
Senior Community No
Tax ID 61-05B-0049
Ownership Fee Simple
SqFt Source Estimated
Security Features Security System
Acceptable Financing Cash, Conventional, VA
Listing Terms Cash, Conventional, VA
Financing Cash,Conventional,VA
Special Listing Condition Standard
Read Less Info
Want to know what your home might be worth? Contact us for a FREE valuation!

Our team is ready to help you sell your home for the highest possible price ASAP

Bought with Thomas Toole III • RE/MAX Main Line-West Chester







