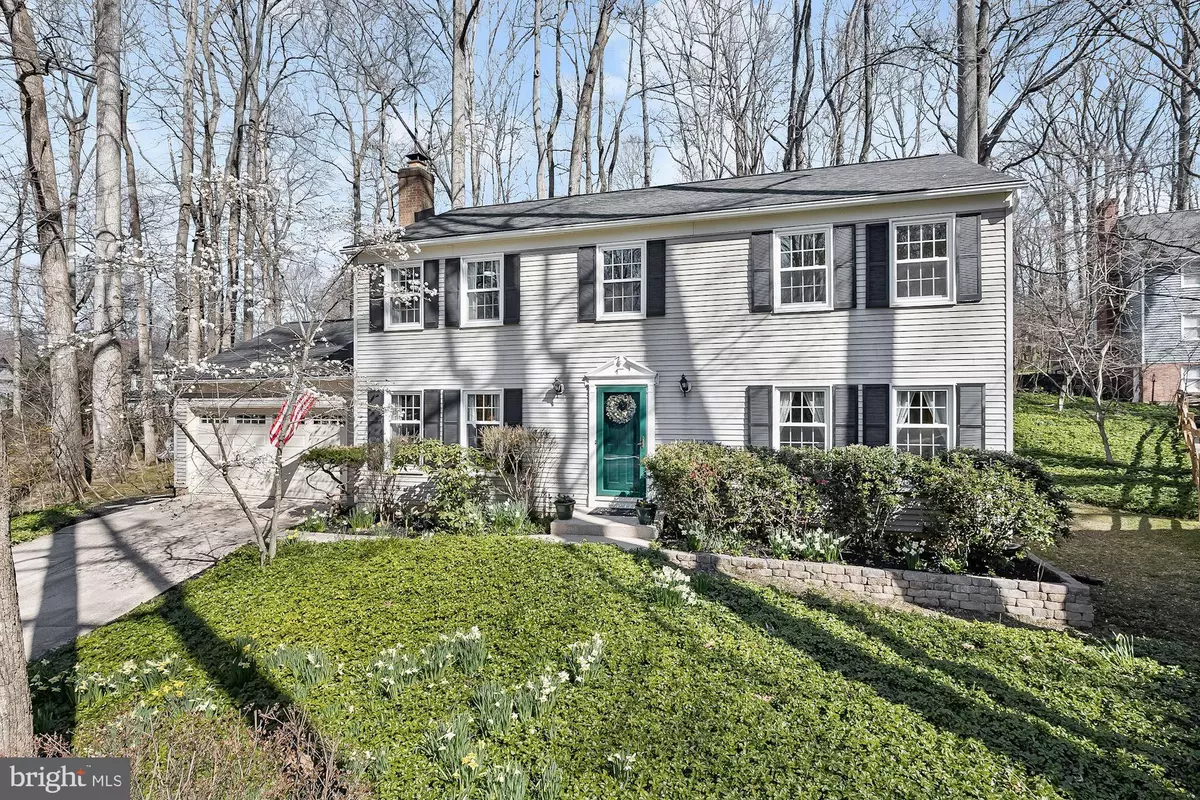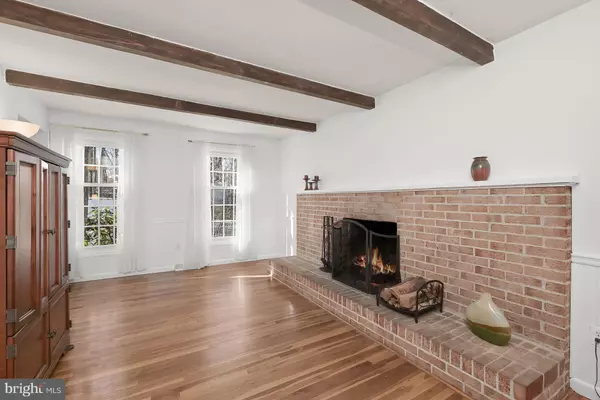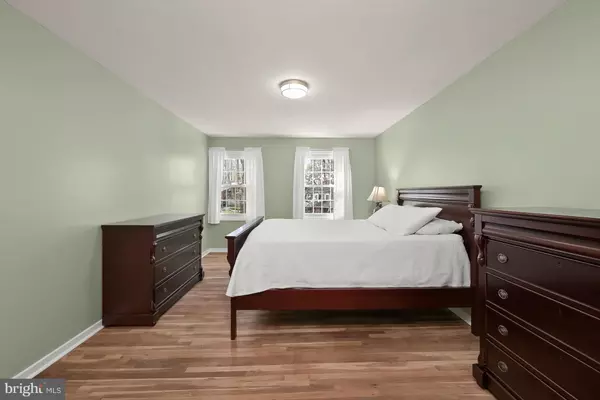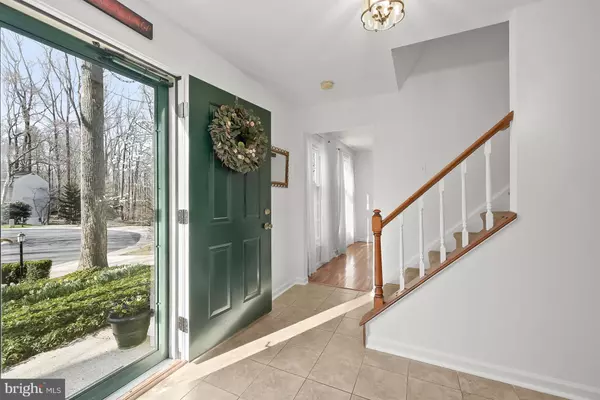$575,000
$575,000
For more information regarding the value of a property, please contact us for a free consultation.
4 Beds
3 Baths
2,952 SqFt
SOLD DATE : 04/27/2023
Key Details
Sold Price $575,000
Property Type Single Family Home
Sub Type Detached
Listing Status Sold
Purchase Type For Sale
Square Footage 2,952 sqft
Price per Sqft $194
Subdivision Swansfield
MLS Listing ID MDHW2025768
Sold Date 04/27/23
Style Colonial
Bedrooms 4
Full Baths 2
Half Baths 1
HOA Y/N N
Abv Grd Liv Area 2,080
Originating Board BRIGHT
Year Built 1970
Annual Tax Amount $5,557
Tax Year 2023
Lot Size 0.331 Acres
Acres 0.33
Property Description
Meticulously maintained colonial-style home nestled in the highly sought-after Swansfield community on a peaceful cul-de-sac surrounded by mature trees and walking trails! Enjoy summer BBQs from the expansive custom brick patio; The wooded views and front garden offer perennial flowers that emerge year after year plus the Pachysandra-covered front yard equates to no mowing and more relaxing; Hardwood floors on the main and upper levels, lofty windows, and a fresh neutral color palette throughout; Living and dining rooms are perfect for entertaining family and friends; Renovated eat-in kitchen equipped with sleek appliances, granite countertops, center island, breakfast bar, 42” soft close cherry cabinetry, and direct access to the outdoor oasis; The family room is graced with a brick profile fireplace and exposed beams; Laundry | mud room and powder room complete the main level; Primary bedroom is adorned with an en-suite full bath and a convenient laundry chute; Three additional bedrooms and full bath complete the upper level; Renovated lower level with new luxury laminate flooring provides plenty of space for entertaining or enjoying family time, with two additional rooms that would make a perfect workout room, office, or playroom, or provide extra storage space; Recent updates include a new roof with exhaust vent and ice and water shield, heat pump, paint, exterior rear-entry door, luxury laminate plank flooring, lighting, sump pump with battery backup, de-humidifier, French drain, energy-efficient double-paned windows with sculptured grids, refrigerator, dishwasher, oven, microwave, and more! Community Amenities: Enjoy all that Columbia has to offer from the Mall to Merriweather Post Pavilion. Outdoor recreation abounds at Robins Nature & Visitor Center, Middle Patuxent Environmental Area, and Hobbits Glen Golf Club. Convenient commuter routes include MD-32, MD-108, US-29, and I-95 allowing easy access to Baltimore, Washington DC, Annapolis, and BWI.
Location
State MD
County Howard
Zoning NT
Rooms
Other Rooms Living Room, Dining Room, Primary Bedroom, Bedroom 2, Bedroom 3, Bedroom 4, Kitchen, Family Room, Basement, Foyer, Laundry, Office, Recreation Room, Bonus Room
Basement Connecting Stairway, Fully Finished, Improved, Interior Access, Sump Pump
Interior
Interior Features Attic, Breakfast Area, Chair Railings, Crown Moldings, Family Room Off Kitchen, Kitchen - Eat-In, Kitchen - Table Space, Primary Bath(s), Upgraded Countertops, Wood Floors
Hot Water Natural Gas
Heating Forced Air
Cooling Central A/C
Flooring Ceramic Tile, Hardwood, Laminate Plank
Fireplaces Number 1
Equipment Cooktop, Dishwasher, Disposal, Dryer, Exhaust Fan, Freezer, Microwave, Refrigerator, Stainless Steel Appliances, Stove, Washer
Window Features Screens,Vinyl Clad,Double Pane
Appliance Cooktop, Dishwasher, Disposal, Dryer, Exhaust Fan, Freezer, Microwave, Refrigerator, Stainless Steel Appliances, Stove, Washer
Heat Source Natural Gas
Laundry Main Floor
Exterior
Exterior Feature Patio(s)
Parking Features Garage - Front Entry, Inside Access
Garage Spaces 4.0
Water Access N
View Garden/Lawn, Trees/Woods
Roof Type Shingle
Accessibility Other
Porch Patio(s)
Attached Garage 2
Total Parking Spaces 4
Garage Y
Building
Lot Description Cul-de-sac, Front Yard, Landscaping, Rear Yard, SideYard(s)
Story 3
Foundation Other
Sewer Public Sewer
Water Public
Architectural Style Colonial
Level or Stories 3
Additional Building Above Grade, Below Grade
Structure Type Dry Wall,Beamed Ceilings,High
New Construction N
Schools
Elementary Schools Swansfield
Middle Schools Harper'S Choice
High Schools Wilde Lake
School District Howard County Public School System
Others
Senior Community No
Tax ID 1415012501
Ownership Fee Simple
SqFt Source Assessor
Security Features Main Entrance Lock,Smoke Detector
Special Listing Condition Standard
Read Less Info
Want to know what your home might be worth? Contact us for a FREE valuation!

Our team is ready to help you sell your home for the highest possible price ASAP

Bought with Krystle Housley • EXP Realty, LLC






