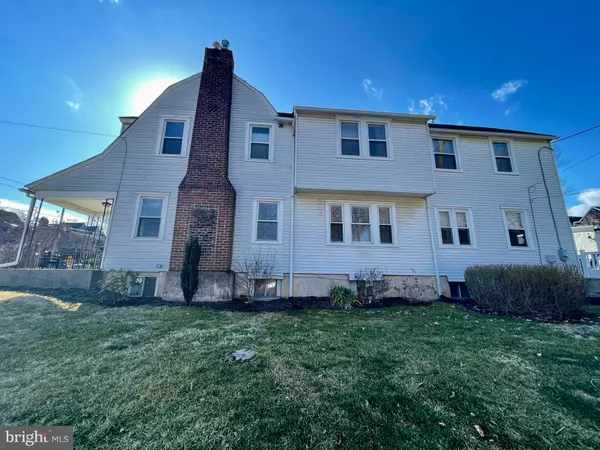$475,000
$420,000
13.1%For more information regarding the value of a property, please contact us for a free consultation.
4 Beds
2 Baths
1,742 SqFt
SOLD DATE : 04/26/2023
Key Details
Sold Price $475,000
Property Type Single Family Home
Sub Type Twin/Semi-Detached
Listing Status Sold
Purchase Type For Sale
Square Footage 1,742 sqft
Price per Sqft $272
Subdivision Ardmoor
MLS Listing ID PADE2041912
Sold Date 04/26/23
Style Colonial
Bedrooms 4
Full Baths 1
Half Baths 1
HOA Y/N N
Abv Grd Liv Area 1,742
Originating Board BRIGHT
Year Built 1928
Annual Tax Amount $6,305
Tax Year 2023
Lot Size 6,970 Sqft
Acres 0.16
Lot Dimensions 58.00 x 144.00
Property Description
Welcome to 718 Aubrey Avenue in Ardmore PA. With over 1700 Sq ft, 4 bedrooms, 1 1/2 baths this twin home is situated on a corner lot and across the street from Normandy Park...book your tour now this home will not disappoint. Inside photos are scheduled for Friday 3/3. Enter into the oversized living room with gas fireplace and beautiful hardwoods throughout. Walk through the formal dining room and into your newly renovated kitchen with granite countertops, porcelain tile floor, custom Kraftmaid cabinets, breakfast bar and separate cocktail bar! With stainless steel appliances and double-oven with convection this kitchen is a great place to cook and entertain as there is a lot of cabinet space and a ton of counter space. Just off the kitchen out back you have a wonderful concrete patio… the corner of the yard boasts mature privacy trees, which makes this a great place to enjoy summer nights and a place to fire up the grill, or enjoy a glass of wine or a beer after a hard day. The second floor boasts 4 generous-sized bedrooms with great closet space in each and a newly renovated hall bath right outside the door of the primary bedroom. The basement is super clean and dry, has a French drain system and sump-pump (not a drop of water during Ida). Basement also holds the laundry and a half bath. The walls and floor have just been painted so it's super clean, and ready to be refinished. 200 amp service updated in 2013. Out back you have a brand new blacktop, single-spot driveway, and a garage that's great for a small car or ton of storage. This is a sweet location right across the street from Normandy Park, which is great for outdoor activities, movies and neighborhood gatherings. You are a short walk from Carlino's Market, Sam's and Morrone‘s Pizza. The Ardmore regional R5 train station and the Norristown High Speed Line are both less than a mile away, as well as the Ardmore Music Hall, and the Ardmore downtown area which has so much to offer with shopping, dining options and Suburban Square!
Come see this this one before it is gone!
Location
State PA
County Delaware
Area Haverford Twp (10422)
Zoning RESIDENTIAL
Rooms
Basement Full
Interior
Hot Water Electric
Heating Hot Water
Cooling None
Fireplaces Number 1
Heat Source Natural Gas
Exterior
Parking Features Additional Storage Area
Garage Spaces 1.0
Water Access N
Accessibility 2+ Access Exits
Total Parking Spaces 1
Garage Y
Building
Story 2
Foundation Block
Sewer Public Sewer
Water Public
Architectural Style Colonial
Level or Stories 2
Additional Building Above Grade, Below Grade
New Construction N
Schools
School District Haverford Township
Others
Senior Community No
Tax ID 22-06-00081-00
Ownership Fee Simple
SqFt Source Assessor
Special Listing Condition Standard
Read Less Info
Want to know what your home might be worth? Contact us for a FREE valuation!

Our team is ready to help you sell your home for the highest possible price ASAP

Bought with Hala Imms • BHHS Fox & Roach-Rosemont






