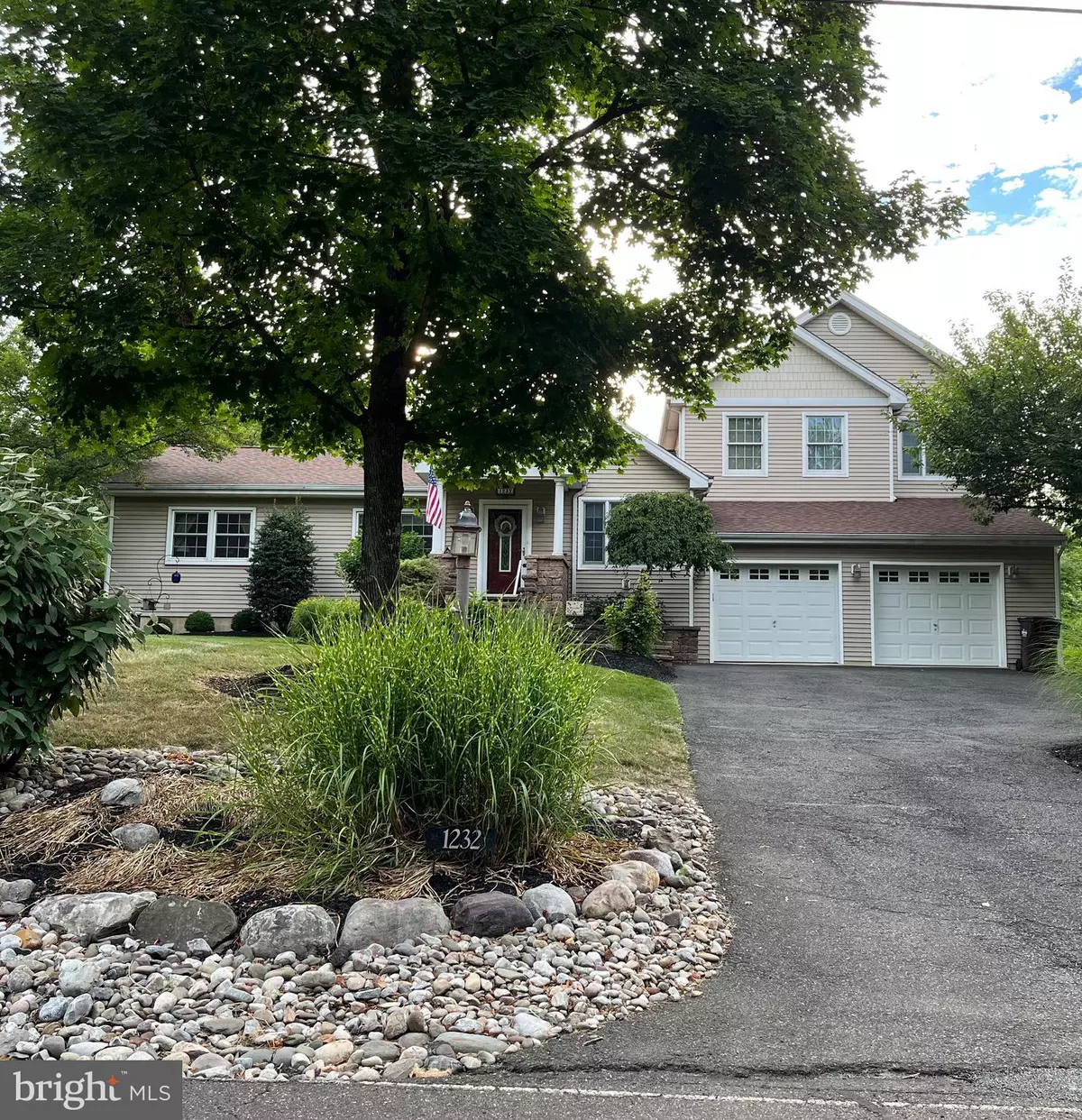$675,000
$700,000
3.6%For more information regarding the value of a property, please contact us for a free consultation.
4 Beds
3 Baths
2,599 SqFt
SOLD DATE : 04/24/2023
Key Details
Sold Price $675,000
Property Type Single Family Home
Sub Type Detached
Listing Status Sold
Purchase Type For Sale
Square Footage 2,599 sqft
Price per Sqft $259
Subdivision None Available
MLS Listing ID PABU2030996
Sold Date 04/24/23
Style Contemporary
Bedrooms 4
Full Baths 2
Half Baths 1
HOA Y/N N
Abv Grd Liv Area 2,599
Originating Board BRIGHT
Year Built 1960
Annual Tax Amount $5,858
Tax Year 2023
Lot Size 1.054 Acres
Acres 1.05
Lot Dimensions 140.00 x 328.00
Property Description
Originally constructed as a rancher style home, this beautiful home now has stunning additions. Situated on a 1 acre parcel, this property is perfect for buyers that want both class and charm with plenty of privacy. As you enter the front door what was once a formal living room has been converted to a unique entertaining space, complete with a bar and sitting area. Two skylights in the eat-in kitchen, four skylights over the sunken living room and the windows in the separate dining area allow this home to be awash in natural light. The main floor has 3 bedrooms, one of which is currently converted to an office. All have hardwood flooring and ceiling fans with lighting. Also on this floor is a full and half bathroom along with an oversized laundry/ mud room. On the 2nd floor you will find the primary bedroom suite with a massive walk in closet and large bathroom with double headed shower. The large paver patio includes a stereo system, fire pit, patio set and 2 large log racks. On the lower level find the fully finished basement with plenty of space for entertaining and storage area. Two -car oversized garage to park your vehicles when you arrive home. Showings to begin on July 19, 2022.
Location
State PA
County Bucks
Area Warrington Twp (10150)
Zoning PRD
Rooms
Basement Fully Finished
Main Level Bedrooms 3
Interior
Interior Features Carpet, Ceiling Fan(s), Family Room Off Kitchen, Formal/Separate Dining Room, Kitchen - Eat-In, Skylight(s), Walk-in Closet(s), Wood Floors, Stove - Wood, Stall Shower
Hot Water Electric
Heating Forced Air
Cooling Central A/C
Flooring Ceramic Tile, Hardwood, Carpet
Equipment Built-In Microwave, Dishwasher, Disposal, Dryer - Electric
Furnishings No
Fireplace N
Window Features Skylights
Appliance Built-In Microwave, Dishwasher, Disposal, Dryer - Electric
Heat Source Oil, Propane - Leased
Laundry Main Floor
Exterior
Exterior Feature Patio(s)
Garage Garage - Front Entry, Garage Door Opener
Garage Spaces 4.0
Fence Rear
Utilities Available Cable TV
Waterfront N
Water Access N
Roof Type Pitched,Shingle
Accessibility None
Porch Patio(s)
Parking Type Driveway, Attached Garage
Attached Garage 2
Total Parking Spaces 4
Garage Y
Building
Lot Description Front Yard, Rear Yard, SideYard(s)
Story 2
Foundation Concrete Perimeter
Sewer Public Sewer
Water Well
Architectural Style Contemporary
Level or Stories 2
Additional Building Above Grade, Below Grade
New Construction N
Schools
School District Central Bucks
Others
Pets Allowed N
Senior Community No
Tax ID 50-048-005
Ownership Fee Simple
SqFt Source Assessor
Security Features Security System
Special Listing Condition Standard
Read Less Info
Want to know what your home might be worth? Contact us for a FREE valuation!

Our team is ready to help you sell your home for the highest possible price ASAP

Bought with Alexander Shulzhenko • Compass RE







