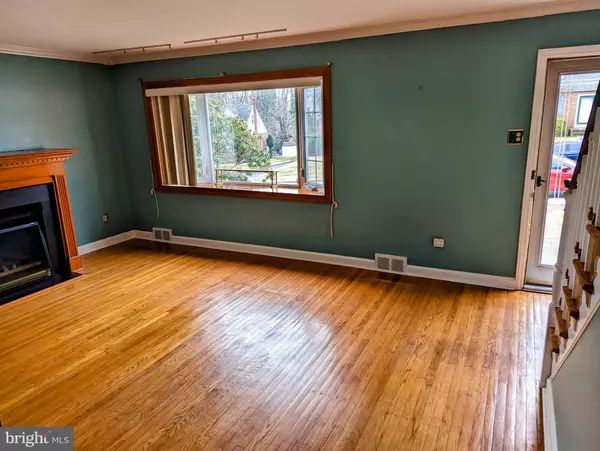$385,000
$369,000
4.3%For more information regarding the value of a property, please contact us for a free consultation.
3 Beds
2 Baths
1,897 SqFt
SOLD DATE : 04/24/2023
Key Details
Sold Price $385,000
Property Type Single Family Home
Sub Type Detached
Listing Status Sold
Purchase Type For Sale
Square Footage 1,897 sqft
Price per Sqft $202
Subdivision Scenic Hills
MLS Listing ID PADE2042878
Sold Date 04/24/23
Style Cape Cod
Bedrooms 3
Full Baths 1
Half Baths 1
HOA Y/N N
Abv Grd Liv Area 1,299
Originating Board BRIGHT
Year Built 1950
Annual Tax Amount $6,843
Tax Year 2023
Lot Size 9,148 Sqft
Acres 0.21
Lot Dimensions 60.00 x 155.00
Property Description
Highest and best due by Saturday, March 18, 2023 no later than 12:00 noon. Welcome home to this very well kept, move-in ready Springfield Twsp. Cape!! On the main level of this 3 bed 1 and a half bath home there is gorgeous hardwood flooring throughout , a modern eat-in kitchen , a spacious living room w/ gas fireplace , a separate dining room , a half bath and the first of the three bedrooms! Upstairs boasts a full bath and two additional, nicely sized bedrooms! The finished lower level provides an additional 600 square feet of living space , along with the laundry room (with sink) and plenty of storage space!! The efficient, natural gas forced air unit provides comfort all year long!! As you walk out your back door you can relax on the over-sized enclosed porch or take full advantage of your large, fully fenced yard!! The home also has a long driveway leading to a one car garage and so much more!! Please schedule your showing today and don't miss out on making this house your new home!!
Location
State PA
County Delaware
Area Springfield Twp (10442)
Zoning R-10
Rooms
Other Rooms Living Room, Dining Room, Bedroom 2, Bedroom 3, Kitchen, Basement, Bedroom 1, Full Bath, Half Bath
Basement Fully Finished
Main Level Bedrooms 1
Interior
Interior Features Attic/House Fan, Ceiling Fan(s), Dining Area, Entry Level Bedroom, Kitchen - Eat-In, Tub Shower, Wood Floors
Hot Water Natural Gas
Heating Forced Air, Central
Cooling Central A/C
Flooring Hardwood, Ceramic Tile, Vinyl
Fireplaces Number 1
Fireplaces Type Gas/Propane
Equipment Dishwasher, Dryer - Electric, Oven/Range - Electric, Range Hood, Refrigerator, Stainless Steel Appliances, Washer
Furnishings No
Fireplace Y
Appliance Dishwasher, Dryer - Electric, Oven/Range - Electric, Range Hood, Refrigerator, Stainless Steel Appliances, Washer
Heat Source Natural Gas
Laundry Basement
Exterior
Exterior Feature Enclosed, Porch(es), Patio(s)
Garage Garage - Front Entry
Garage Spaces 1.0
Fence Chain Link, Fully, Rear
Utilities Available Electric Available, Natural Gas Available
Waterfront N
Water Access N
Street Surface Black Top,Paved
Accessibility Doors - Swing In, Level Entry - Main
Porch Enclosed, Porch(es), Patio(s)
Road Frontage Boro/Township
Parking Type Detached Garage, Driveway, On Street, Off Street
Total Parking Spaces 1
Garage Y
Building
Lot Description Front Yard, Rear Yard
Story 2
Foundation Block
Sewer Public Sewer
Water Public
Architectural Style Cape Cod
Level or Stories 2
Additional Building Above Grade, Below Grade
New Construction N
Schools
School District Springfield
Others
Senior Community No
Tax ID 42-00-02138-00
Ownership Fee Simple
SqFt Source Assessor
Acceptable Financing Cash, Conventional, FHA, VA
Horse Property N
Listing Terms Cash, Conventional, FHA, VA
Financing Cash,Conventional,FHA,VA
Special Listing Condition Standard
Read Less Info
Want to know what your home might be worth? Contact us for a FREE valuation!

Our team is ready to help you sell your home for the highest possible price ASAP

Bought with John F McAleer • Keller Williams Main Line







