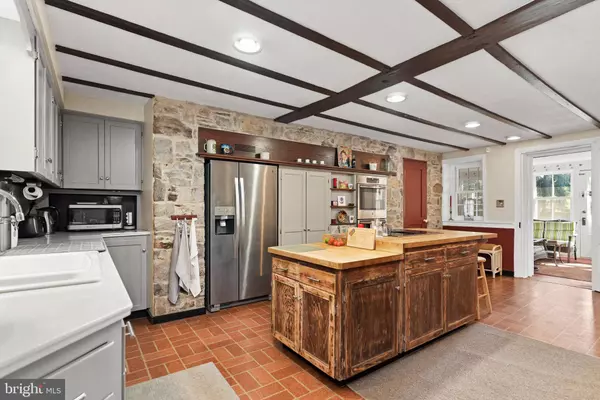$560,000
$569,900
1.7%For more information regarding the value of a property, please contact us for a free consultation.
4 Beds
3 Baths
2,732 SqFt
SOLD DATE : 04/21/2023
Key Details
Sold Price $560,000
Property Type Single Family Home
Sub Type Detached
Listing Status Sold
Purchase Type For Sale
Square Footage 2,732 sqft
Price per Sqft $204
Subdivision None Available
MLS Listing ID PACB2011650
Sold Date 04/21/23
Style Georgian
Bedrooms 4
Full Baths 2
Half Baths 1
HOA Y/N N
Abv Grd Liv Area 2,732
Originating Board BRIGHT
Year Built 1750
Annual Tax Amount $6,690
Tax Year 2022
Lot Size 4.550 Acres
Acres 4.55
Property Description
View this amazing 18th Century Estate including a stone home that must be seen to be appreciated! Sitting on 4.5 country acres, be charmed as youwalk through the unique, spacious home with modern upgrades (two heating systems, A/C, farmhouse kitchen, 2 1/2 baths, third floor finished den with exposed stone wall, relaxing sunroom and more!) And yes - - it's in the country - - but there is hi-speed internet available! The grounds include an 1800's bank barn, beautiful spring house wih huge fireplace, root cellar, hen house and corn crib. This place is ready for you, your family and all the animals you have or want to have here.
Location
State PA
County Cumberland
Area Dickinson Twp (14408)
Zoning AGRICULTURAL
Direction South
Rooms
Other Rooms Living Room, Dining Room, Primary Bedroom, Bedroom 2, Bedroom 3, Bedroom 4, Kitchen, Sun/Florida Room, Other
Basement Dirt Floor, Interior Access, Partial, Side Entrance
Interior
Hot Water Electric
Heating Forced Air, Heat Pump(s)
Cooling Central A/C, Heat Pump(s)
Flooring Wood
Fireplaces Number 1
Fireplaces Type Stone
Equipment Cooktop, Dishwasher, Dryer, Refrigerator, Washer, Water Heater, Oven - Double
Fireplace Y
Window Features Insulated,Vinyl Clad,Replacement
Appliance Cooktop, Dishwasher, Dryer, Refrigerator, Washer, Water Heater, Oven - Double
Heat Source Electric, Oil
Exterior
Parking Features Garage - Rear Entry
Garage Spaces 3.0
Utilities Available Cable TV, Phone Connected
Water Access N
View Trees/Woods
Roof Type Composite
Street Surface Access - On Grade,Black Top
Accessibility None
Road Frontage Boro/Township
Attached Garage 2
Total Parking Spaces 3
Garage Y
Building
Lot Description Front Yard, Not In Development, Partly Wooded, Rear Yard, Road Frontage, Rural, SideYard(s), Sloping, Vegetation Planting
Story 3.5
Foundation Other
Sewer Other
Water Well
Architectural Style Georgian
Level or Stories 3.5
Additional Building Above Grade, Below Grade
Structure Type Plaster Walls
New Construction N
Schools
High Schools Carlisle Area
School District Carlisle Area
Others
Senior Community No
Tax ID 08-16-0210-005
Ownership Fee Simple
SqFt Source Assessor
Security Features Smoke Detector
Acceptable Financing Cash, Conventional, VA
Listing Terms Cash, Conventional, VA
Financing Cash,Conventional,VA
Special Listing Condition Standard
Read Less Info
Want to know what your home might be worth? Contact us for a FREE valuation!

Our team is ready to help you sell your home for the highest possible price ASAP

Bought with Roxanne V Whitaker • Keller Williams Keystone Realty






