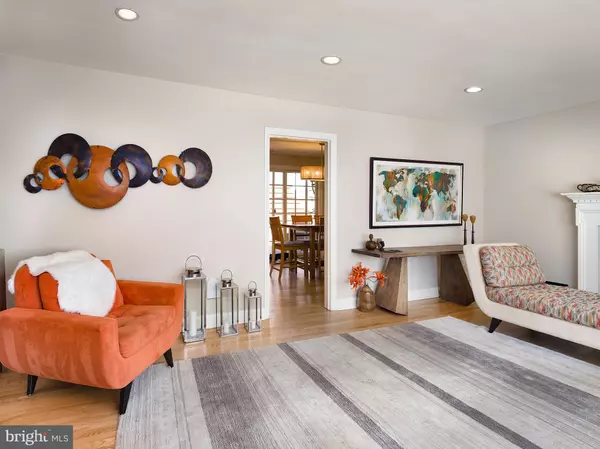$760,000
$760,000
For more information regarding the value of a property, please contact us for a free consultation.
4 Beds
3 Baths
2,443 SqFt
SOLD DATE : 04/20/2023
Key Details
Sold Price $760,000
Property Type Single Family Home
Sub Type Detached
Listing Status Sold
Purchase Type For Sale
Square Footage 2,443 sqft
Price per Sqft $311
Subdivision None Available
MLS Listing ID PACT2041278
Sold Date 04/20/23
Style Split Level
Bedrooms 4
Full Baths 3
HOA Y/N N
Abv Grd Liv Area 2,038
Originating Board BRIGHT
Year Built 1955
Annual Tax Amount $5,300
Tax Year 2023
Lot Size 0.668 Acres
Acres 0.67
Lot Dimensions 0.00 x 0.00
Property Description
Welcome home! This Berwyn gem located in the Tredyffrin-Easttown School District is move in ready and within walking distance to Conestoga High and TE Middle schools, and a short stroll to the Train Station. The sunny entrance hall offers beautiful slate flooring straight through into the eat in kitchen with GE appliances, undermounted cabinet lighting, granite countertops, tiled backsplash and the quintessential window overlooking the backyard. The dining room features hardwood flooring and sliding glass doors which open onto the brick patio for extended entertaining or grilling. Adjoining the dining room is a large sun room with glass pane French doors, crown molding, a new laminate wood flooring, and a built-in entertainment center. Off the dining room is the warm, welcoming, living room with crown molding, hardwood flooring, a wood fireplace, and a beautiful bay window which allows for natural light to shine through and fill the first floor. Upstairs are 3 nice size bedrooms all with hardwood flooring and new light fixtures. Two bedrooms are serviced by a remodeled hall bath. The primary bedroom has crown molding, a large bay window, and new walk in closet (built in 2022), and a remodeled bath with a large shower. There is a walk-up attic that is densely insulated for heat and cold retention and easy on the budget! The lower level offers great flexibility as a guest suite or entertainment room/ gym, with a separate entrance, updated full bath, laundry area and direct access to the 2-car garage with storage area and utility tub. An unfinished basement off the garage houses the mechanical and provides for a great amount of storage. This is a great opportunity to get into a coveted neighborhood. Located within walking distance to school and the R5 train station. Just minutes to the Chester Valley Trail and Valley Forge National Park, corporate centers, King of Prussia and Main Line shopping and dining.
Home upgrades available upon request.
Location
State PA
County Chester
Area Tredyffrin Twp (10343)
Zoning RESIDENTIAL
Rooms
Basement Full
Main Level Bedrooms 4
Interior
Hot Water Oil
Heating Hot Water
Cooling Central A/C
Flooring Wood, Tile/Brick, Carpet
Fireplaces Number 1
Fireplaces Type Wood
Fireplace Y
Heat Source Oil
Laundry Lower Floor
Exterior
Exterior Feature Patio(s)
Parking Features Garage Door Opener, Built In, Inside Access
Garage Spaces 2.0
Water Access N
Roof Type Pitched,Shingle
Accessibility None
Porch Patio(s)
Attached Garage 2
Total Parking Spaces 2
Garage Y
Building
Lot Description Cul-de-sac, Trees/Wooded
Story 3
Foundation Slab
Sewer Public Sewer
Water Public
Architectural Style Split Level
Level or Stories 3
Additional Building Above Grade, Below Grade
New Construction N
Schools
School District Tredyffrin-Easttown
Others
Senior Community No
Tax ID 43-10F-0073
Ownership Fee Simple
SqFt Source Assessor
Acceptable Financing Cash, Conventional
Listing Terms Cash, Conventional
Financing Cash,Conventional
Special Listing Condition Standard
Read Less Info
Want to know what your home might be worth? Contact us for a FREE valuation!

Our team is ready to help you sell your home for the highest possible price ASAP

Bought with Kerry Ann Maginnis • Keller Williams Main Line






