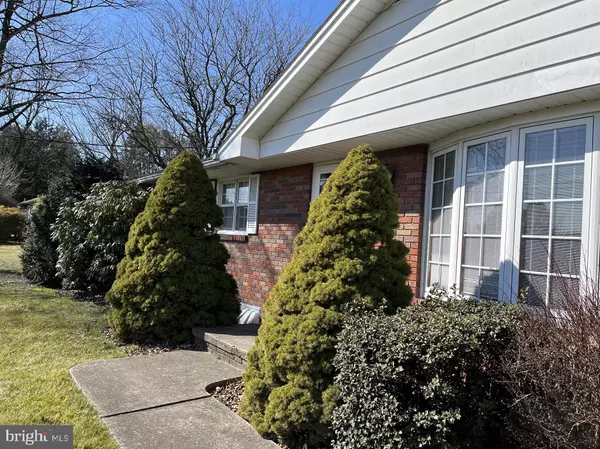$320,000
$310,000
3.2%For more information regarding the value of a property, please contact us for a free consultation.
4 Beds
2 Baths
2,628 SqFt
SOLD DATE : 04/19/2023
Key Details
Sold Price $320,000
Property Type Single Family Home
Sub Type Detached
Listing Status Sold
Purchase Type For Sale
Square Footage 2,628 sqft
Price per Sqft $121
Subdivision Kutztown
MLS Listing ID PABK2027434
Sold Date 04/19/23
Style Ranch/Rambler
Bedrooms 4
Full Baths 2
HOA Y/N N
Abv Grd Liv Area 1,628
Originating Board BRIGHT
Year Built 1961
Annual Tax Amount $4,065
Tax Year 2023
Lot Size 0.590 Acres
Acres 0.59
Lot Dimensions 0.00 x 0.00
Property Description
Welcome to 131 Kohler Road!
Showings will begin on 3/15-
Imagine one floor living with beautiful hardwood floors throughout (underneath the carpet). This ranch house is a diamond in the rough with lots of potential but also move in ready.
This property has been well maintained inside and out. There are 4 bedrooms, 2 full bathrooms situated on .59 acre looking over open fields.
Featured on the main floor is a spacious living room, den, or family room. The upper level has 3 bedrooms and 1 bathroom.
The very spacious lower level has a rec room, extra bedroom and bathroom. There is even a coal burning stove to keep you extra warm.
The house is equipped with a UV lite, water softener and filter system.
The attic crawl space has lots of room for storage. There is a large-sized closed-in porch off the garage. (indoor /outdoor room). A two-car garage, and well-manicured yard too.
Lastly, the home is very accessible to all the downtown stores, restaurants, and activities that Kutztown has to offer. It is situated in the Kutztown School District.
This is part of an Estate so it is being sold “AS IS”. The lower level square footage is an estimates. (more information to follow)
Location
State PA
County Berks
Area Maxatawny Twp (10263)
Zoning RESIDENTIAL
Rooms
Other Rooms Living Room, Dining Room, Bedroom 2, Bedroom 3, Bedroom 4, Kitchen, Bedroom 1, Laundry, Other, Recreation Room, Workshop, Bathroom 1, Bathroom 2
Basement Daylight, Partial
Main Level Bedrooms 3
Interior
Interior Features Carpet, Combination Kitchen/Dining, Flat, Kitchen - Country, Kitchen - Eat-In, Stove - Coal, Water Treat System, Other
Hot Water Electric
Heating None
Cooling None
Equipment Negotiable
Fireplace N
Heat Source Electric
Exterior
Garage Garage - Side Entry
Garage Spaces 5.0
Utilities Available Phone, Electric Available, Sewer Available, Water Available
Waterfront N
Water Access N
Accessibility Level Entry - Main
Parking Type Attached Garage, Driveway
Attached Garage 2
Total Parking Spaces 5
Garage Y
Building
Lot Description Open, Rear Yard
Story 1
Foundation Brick/Mortar
Sewer On Site Septic
Water Private, Well
Architectural Style Ranch/Rambler
Level or Stories 1
Additional Building Above Grade, Below Grade
New Construction N
Schools
School District Kutztown Area
Others
Senior Community No
Tax ID 63-5453-01-28-9532
Ownership Fee Simple
SqFt Source Assessor
Acceptable Financing Conventional, Cash
Listing Terms Conventional, Cash
Financing Conventional,Cash
Special Listing Condition Standard
Read Less Info
Want to know what your home might be worth? Contact us for a FREE valuation!

Our team is ready to help you sell your home for the highest possible price ASAP

Bought with Nicole Antoinette Muraro • RE/MAX Real Estate-Allentown







