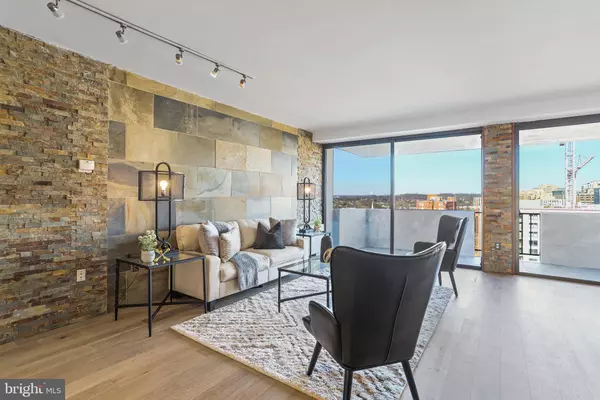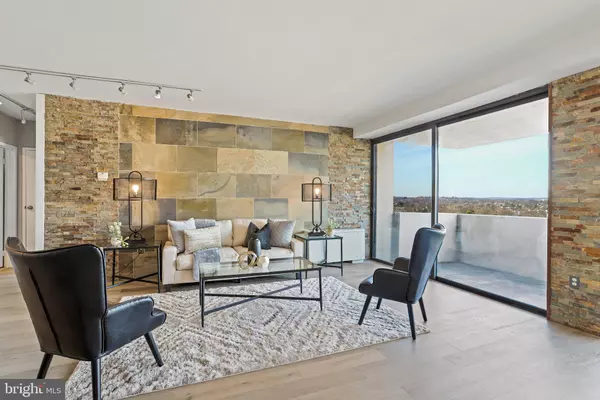$365,000
$369,900
1.3%For more information regarding the value of a property, please contact us for a free consultation.
1 Bed
1 Bath
916 SqFt
SOLD DATE : 04/17/2023
Key Details
Sold Price $365,000
Property Type Condo
Sub Type Condo/Co-op
Listing Status Sold
Purchase Type For Sale
Square Footage 916 sqft
Price per Sqft $398
Subdivision Ballston
MLS Listing ID VAAR2028102
Sold Date 04/17/23
Style Unit/Flat
Bedrooms 1
Full Baths 1
Condo Fees $772/mo
HOA Y/N N
Abv Grd Liv Area 916
Originating Board BRIGHT
Year Built 1973
Annual Tax Amount $3,731
Tax Year 2022
Property Description
Welcome home to this updated one bedroom condo at Hyde Park with soaring views. The condo is situated on the 11th floor, providing breathtaking views from every window. The unit has recently been updated with new hardwood floors throughout, new white quartz kitchen countertops, new dishwasher, new light fixtures, new sink and faucets and has been fully painted from top to bottom. Goodbye popcorn ceiling! The open-concept living and dining area is flooded with natural light from two sets of floor to ceiling glass sliding doors. An oversized (over 150 square feet) balcony provides a private outdoor oasis in the sky, perfect for sipping morning coffee or dining al fresco. The bedroom is spacious with a large walk-in closet with a custom-built closet system. The bathroom features a glass-enclosed tiled spa shower and storage vanity. The community amenities include a concierge, pool, private park/grounds, grill area and large party room with pool table. Fee includes ALL UTILITIES and laundry machines. Garage parking is available for $600 per YEAR. Two laundry rooms PER FLOOR and the cost is included in the monthly fee. This condo is perfect for anyone looking for a turn-key, high-rise living experience with unbeatable views. Don't miss out on the opportunity to make it yours!
Location
State VA
County Arlington
Zoning RA6-15
Rooms
Main Level Bedrooms 1
Interior
Interior Features Combination Dining/Living, Dining Area, Floor Plan - Open, Kitchen - Gourmet, Walk-in Closet(s), Wood Floors, Upgraded Countertops
Hot Water Natural Gas
Heating Forced Air, Convector
Cooling Central A/C, Convector
Flooring Engineered Wood, Ceramic Tile
Equipment Built-In Microwave, Dishwasher, Disposal, Oven/Range - Gas, Refrigerator, Stove
Fireplace N
Appliance Built-In Microwave, Dishwasher, Disposal, Oven/Range - Gas, Refrigerator, Stove
Heat Source Electric
Laundry Common
Exterior
Exterior Feature Balcony
Amenities Available Community Center, Elevator, Extra Storage, Party Room, Pool - Outdoor, Security, Other, Common Grounds, Concierge, Laundry Facilities, Meeting Room, Picnic Area, Reserved/Assigned Parking, Swimming Pool
Waterfront N
Water Access N
Accessibility Elevator
Porch Balcony
Parking Type Other
Garage N
Building
Story 1
Unit Features Hi-Rise 9+ Floors
Sewer Public Sewer
Water Public
Architectural Style Unit/Flat
Level or Stories 1
Additional Building Above Grade, Below Grade
New Construction N
Schools
School District Arlington County Public Schools
Others
Pets Allowed Y
HOA Fee Include Air Conditioning,Electricity,Gas,Heat,Insurance,Management,Pool(s),Reserve Funds,Snow Removal,Trash,Water,Other,Laundry,Common Area Maintenance,Ext Bldg Maint,Sewer
Senior Community No
Tax ID 20-012-309
Ownership Condominium
Security Features Main Entrance Lock,Smoke Detector
Special Listing Condition Standard
Pets Description Cats OK
Read Less Info
Want to know what your home might be worth? Contact us for a FREE valuation!

Our team is ready to help you sell your home for the highest possible price ASAP

Bought with Jacqueline Asmus • KW Metro Center







