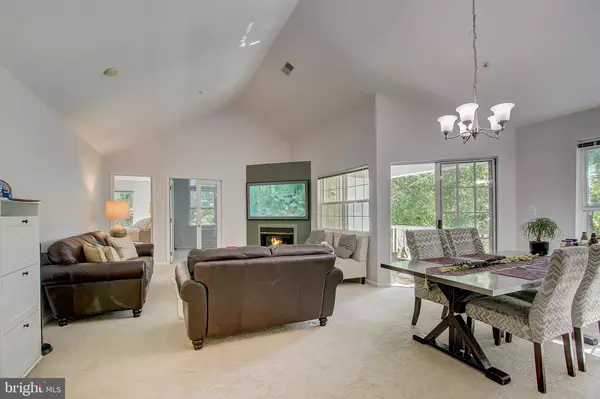$310,829
$319,900
2.8%For more information regarding the value of a property, please contact us for a free consultation.
3 Beds
2 Baths
1,134 SqFt
SOLD DATE : 04/14/2023
Key Details
Sold Price $310,829
Property Type Condo
Sub Type Condo/Co-op
Listing Status Sold
Purchase Type For Sale
Square Footage 1,134 sqft
Price per Sqft $274
Subdivision Wyndham At Town Center
MLS Listing ID MDHW2025482
Sold Date 04/14/23
Style Contemporary
Bedrooms 3
Full Baths 2
Condo Fees $327/mo
HOA Fees $66/ann
HOA Y/N Y
Abv Grd Liv Area 1,134
Originating Board BRIGHT
Year Built 1994
Annual Tax Amount $3,773
Tax Year 2022
Property Description
Rarely available 3 bedroom, 2 full bathroom top floor unit in Wyndham at Town Center. This beautiful unit offers soaring ceilings in the living room with access to your private deck and view of the woods. Recent updates include new Samsung (internet of things compatible) appliances (stove, microwave, dishwasher), smartlights all throughout the home, carpeting, flooring (kitchen, laundry, bathrooms), toilets, and water heating system. The living room offers a gas fireplace and is open to the dining area with fantastic sunlight throughout. The primary suite has double closets, a luxury bath with separate shower, soaking tub, double vanity and personal linen closet. It also offers fantastic privacy with a wooded view. The second bedroom is spacious, and private, and located on the opposite side of the unit. The 3rd bedroom/den offers incredible natural light, high ceilings, and another wooded view. The kitchen offers recent updates, a pantry, and a full size washer and dryer. Community is subject to condo fee and Columbia Association (CPRA) fee. Condo is $327/month (includes water, trash, outdoor keep up) and the CPRA was $798.11 for the most recent yearly billing period. The location is just minutes to Columbia Town Center, Merriweather Post Pavilion, the mall, restaurants, and more! Check out the 3D scan today!
Location
State MD
County Howard
Zoning NT
Rooms
Main Level Bedrooms 3
Interior
Interior Features Breakfast Area, Carpet, Combination Dining/Living, Dining Area, Entry Level Bedroom, Family Room Off Kitchen, Floor Plan - Open, Kitchen - Eat-In, Kitchen - Table Space, Primary Bath(s), Pantry, Soaking Tub
Hot Water Electric
Heating Forced Air
Cooling Central A/C
Fireplaces Type Mantel(s)
Equipment Dishwasher, Refrigerator, Stove, Disposal, Dryer, Icemaker, Oven/Range - Electric, Washer
Fireplace Y
Appliance Dishwasher, Refrigerator, Stove, Disposal, Dryer, Icemaker, Oven/Range - Electric, Washer
Heat Source Natural Gas
Laundry Dryer In Unit, Washer In Unit
Exterior
Exterior Feature Balcony
Amenities Available Common Grounds, Golf Course Membership Available, Pool Mem Avail
Water Access N
View Trees/Woods
Accessibility None
Porch Balcony
Garage N
Building
Story 1
Unit Features Garden 1 - 4 Floors
Sewer Public Sewer
Water Public
Architectural Style Contemporary
Level or Stories 1
Additional Building Above Grade, Below Grade
Structure Type 9'+ Ceilings,Cathedral Ceilings,Tray Ceilings
New Construction N
Schools
School District Howard County Public School System
Others
Pets Allowed Y
HOA Fee Include Common Area Maintenance,Ext Bldg Maint,Lawn Maintenance,Management,Trash,Water,Sewer
Senior Community No
Tax ID 1415115823
Ownership Condominium
Special Listing Condition Standard
Pets Allowed Case by Case Basis
Read Less Info
Want to know what your home might be worth? Contact us for a FREE valuation!

Our team is ready to help you sell your home for the highest possible price ASAP

Bought with Samrat Behl • Northrop Realty






