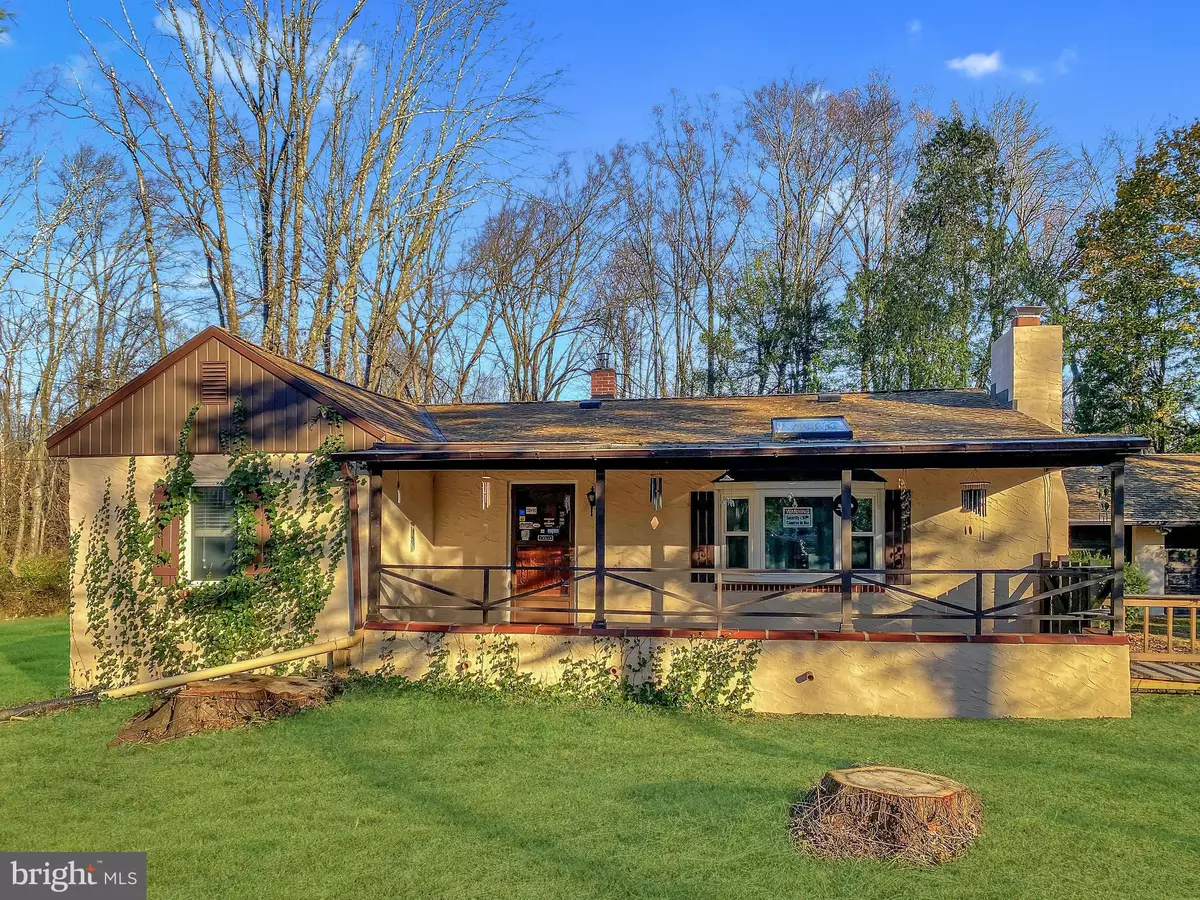$300,000
$324,700
7.6%For more information regarding the value of a property, please contact us for a free consultation.
3 Beds
2 Baths
1,635 SqFt
SOLD DATE : 04/14/2023
Key Details
Sold Price $300,000
Property Type Single Family Home
Sub Type Detached
Listing Status Sold
Purchase Type For Sale
Square Footage 1,635 sqft
Price per Sqft $183
Subdivision None Available
MLS Listing ID PAMC2054274
Sold Date 04/14/23
Style Ranch/Rambler
Bedrooms 3
Full Baths 2
HOA Y/N N
Abv Grd Liv Area 1,635
Originating Board BRIGHT
Year Built 1946
Annual Tax Amount $4,753
Tax Year 2023
Lot Size 5.670 Acres
Acres 5.67
Lot Dimensions 346.00 x 0.00
Property Description
"Buy land, they're not making it anymore" - Mark Twain, (American Humorist, Writer and Lecturer, 1835-1910). Welcome to 34 Steinmetz Rd, Schwenksville, located in Limerick Township and the highly sought after Spring-Ford School District. This prime piece of real estate - a mostly wooded 5.67 acre property w small stream and abundant wildlife - features a one story, 3 bedroom, 2 full bath rancher, front porch, rear deck, oversized 2 car detached garage, sheds, and custom built pavilion. The living room has a wood burning fireplace insert, the eat-in-kitchen boasts ample counter and cabinet space, and a bonus room could be an office, den, or 4th bedroom. Plus the home is serviced by a whole house Generac propane powered generator. Close to schools, shopping, dining, and parks in Limerick, Collegeville, Royersford, and Phoenixville. Conveniently located near commuter routes Ridge Pk, Swamp Pk, Rt 422, Rt 29, Rt 73, and Rt 113. Make no mistake, this home is dated and needs renovations to bring it into the 21st century. But if you're looking for acreage and a Pocono setting in Spring-Ford School District, make your appointment to see this property today!
Location
State PA
County Montgomery
Area Limerick Twp (10637)
Zoning RES
Rooms
Other Rooms Living Room, Bedroom 2, Bedroom 3, Kitchen, Den, Bedroom 1, Laundry
Basement Interior Access, Partial, Sump Pump, Unfinished
Main Level Bedrooms 3
Interior
Interior Features Built-Ins, Kitchen - Eat-In, Pantry, Skylight(s), Walk-in Closet(s), Wood Floors
Hot Water Electric
Heating Forced Air
Cooling Heat Pump(s)
Fireplaces Number 1
Fireplaces Type Brick, Wood, Insert
Equipment Dishwasher, Oven/Range - Electric, Refrigerator
Fireplace Y
Appliance Dishwasher, Oven/Range - Electric, Refrigerator
Heat Source Oil
Laundry Main Floor
Exterior
Exterior Feature Deck(s), Porch(es)
Parking Features Additional Storage Area, Garage Door Opener
Garage Spaces 10.0
Fence Rear, Split Rail
Water Access N
View Creek/Stream, Garden/Lawn, Trees/Woods
Accessibility Level Entry - Main, Ramp - Main Level
Porch Deck(s), Porch(es)
Total Parking Spaces 10
Garage Y
Building
Lot Description Secluded, Stream/Creek, Trees/Wooded
Story 1
Foundation Block
Sewer On Site Septic
Water Well
Architectural Style Ranch/Rambler
Level or Stories 1
Additional Building Above Grade, Below Grade
New Construction N
Schools
School District Spring-Ford Area
Others
Senior Community No
Tax ID 37-00-04789-007
Ownership Fee Simple
SqFt Source Assessor
Acceptable Financing Cash, Conventional
Listing Terms Cash, Conventional
Financing Cash,Conventional
Special Listing Condition Standard
Read Less Info
Want to know what your home might be worth? Contact us for a FREE valuation!

Our team is ready to help you sell your home for the highest possible price ASAP

Bought with Binnie Bianco • Keller Williams Real Estate-Conshohocken







