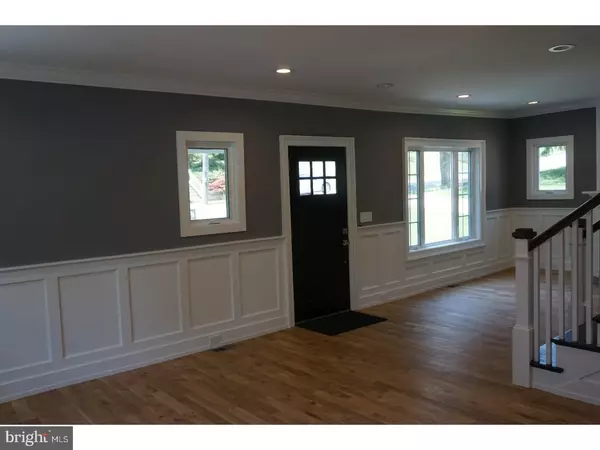$617,000
$575,000
7.3%For more information regarding the value of a property, please contact us for a free consultation.
4 Beds
4 Baths
2,376 SqFt
SOLD DATE : 07/02/2018
Key Details
Sold Price $617,000
Property Type Single Family Home
Sub Type Detached
Listing Status Sold
Purchase Type For Sale
Square Footage 2,376 sqft
Price per Sqft $259
Subdivision Beechwood Park
MLS Listing ID 1001623446
Sold Date 07/02/18
Style Dutch
Bedrooms 4
Full Baths 3
Half Baths 1
HOA Y/N N
Abv Grd Liv Area 2,376
Originating Board TREND
Year Built 1901
Annual Tax Amount $6,484
Tax Year 2018
Lot Size 10,019 Sqft
Acres 0.23
Lot Dimensions 75X125
Property Description
Located in Haverford, this fully renovated home with 4 bedrooms 3 1/2 baths offers it all. Covered front porch, New Roof, New paved driveway, New Heat/AC (two zone, first and second floor), New Plumbing, New Bathrooms, New Kitchen, New counters with all stainless-steel appliances, Gas cooktop. The kitchen is stunning and has a large breakfast bar, also an exit to a huge covered deck made of all manmade materials. The main floor and second floor offer beautiful new hardwood floors. Extra office/bedroom on first floor with two walk-in closets. In the spacious living room is a fireplace. On the lower level is an additional gathering place with family room, full bedroom, full bath, laundry room and exit to a covered paver patio. On the second floor the master bedroom has a vaulted ceiling, walk in closet and gorgeous master bath. In addition, there are 2 more bedrooms and another full bath. In the rear of the house is a two-car garage and yard. Don't wait a minute to come view this beautiful home.
Location
State PA
County Delaware
Area Haverford Twp (10422)
Zoning RES
Rooms
Other Rooms Living Room, Dining Room, Primary Bedroom, Bedroom 2, Bedroom 3, Kitchen, Family Room, Bedroom 1, Attic
Basement Full
Interior
Interior Features Skylight(s), Ceiling Fan(s), Dining Area
Hot Water Natural Gas
Heating Gas, Hot Water
Cooling Central A/C
Fireplaces Number 1
Fireplace Y
Heat Source Natural Gas
Laundry Basement
Exterior
Exterior Feature Deck(s)
Garage Inside Access
Garage Spaces 5.0
Carport Spaces 3
Waterfront N
Water Access N
Accessibility None
Porch Deck(s)
Parking Type Detached Garage, Other, Detached Carport
Total Parking Spaces 5
Garage Y
Building
Story 2
Sewer Public Sewer
Water Public
Architectural Style Dutch
Level or Stories 2
Additional Building Above Grade
Structure Type Cathedral Ceilings,9'+ Ceilings
New Construction N
Schools
Elementary Schools Chestnutwold
Middle Schools Haverford
High Schools Haverford Senior
School District Haverford Township
Others
Senior Community No
Tax ID 22-06-00183-00
Ownership Fee Simple
Read Less Info
Want to know what your home might be worth? Contact us for a FREE valuation!

Our team is ready to help you sell your home for the highest possible price ASAP

Bought with Laurie Finger • Keller Williams Realty Devon-Wayne







