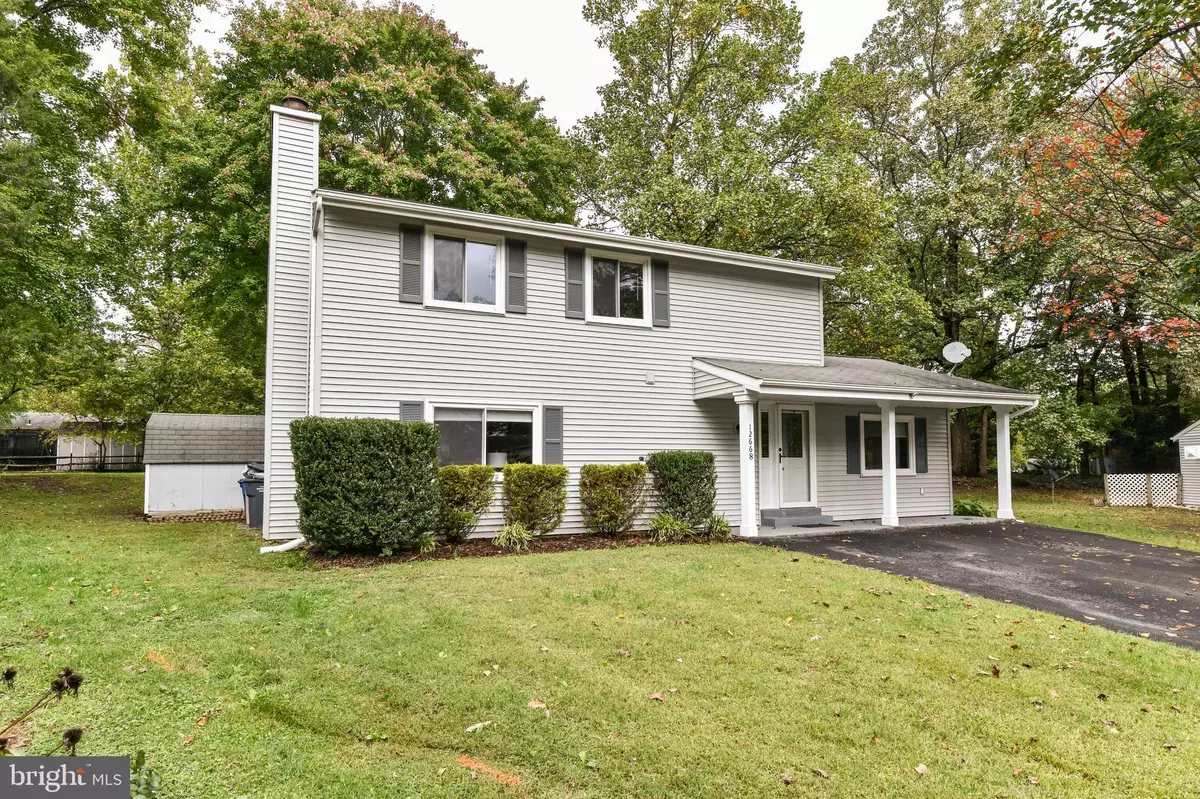$607,500
$615,000
1.2%For more information regarding the value of a property, please contact us for a free consultation.
4 Beds
3 Baths
1,890 SqFt
SOLD DATE : 04/12/2023
Key Details
Sold Price $607,500
Property Type Single Family Home
Sub Type Detached
Listing Status Sold
Purchase Type For Sale
Square Footage 1,890 sqft
Price per Sqft $321
Subdivision Hiddenbrook
MLS Listing ID VAFX2116992
Sold Date 04/12/23
Style Contemporary
Bedrooms 4
Full Baths 2
Half Baths 1
HOA Fees $16/ann
HOA Y/N Y
Abv Grd Liv Area 1,890
Originating Board BRIGHT
Year Built 1973
Annual Tax Amount $6,089
Tax Year 2023
Lot Size 8,459 Sqft
Acres 0.19
Property Description
$7,500 BUYER CREDIT!!! THE SKY IS THE LIMIT!! Buy Down Your Rate, Make Upgrades, whatever you want!! We want to see an offer! Don't miss absolutely perfect single family home in sought after Hiddenbrook Community! Located at the end of the cul-de-sac and backing to protected common area, this spacious property welcomes you with a covered front porch. Entering into the property you will find upgraded luxury vinyl plank throughout main level. Light streams in through upgraded windows, making the whole home bright and sunny. Main level features a formal living room, dining room, massive kitchen with granite countertops, island, space for your kitchen table and lots of cabinet storage and a cozy family room featuring an wood burning fireplace plus half bath and laundry. As you make your way upstairs, you'll see newer upgraded carpets throughout. Three generous secondary bedrooms with a gorgeous remodeled hall bathroom featuring granite countertops and upgraded tile shower/tub. The primary suite features large windows, walk in closet, upgraded contemporary ceiling fan and your en-suite bathroom that is fully remodeled with marble tile features and river rock shower floor. Your backyard is on a premium lot which backs to open parkland making you feel like you're in a private oasis. Enjoy nights around the firepit on your back patio with a convenient shed for your storage and landscaping needs. You'll love living in the Hiddenbrook community, such a low HOA fee with access to trails, walking paths, tennis courts, tot lots/playgrounds and pool membership available (additional fee). Close to downtown Historic Herndon with Aslin Brewery, Jimmy's, restaurants, concerts and events, and minutes to future Herndon Metro Stop, Route 7, Toll Road, and Dulles Airport, a commuters dream! Recent Upgrades: Luxury Vinyl Plank (2020), Carpet (2020), Custom Blinds (2021), Both Bathrooms Remodeled (2015), Vinyl Siding (2013), Kitchen Cabinets & Countertops (2012)
Location
State VA
County Fairfax
Zoning 131
Rooms
Other Rooms Living Room, Dining Room, Primary Bedroom, Bedroom 2, Bedroom 3, Kitchen, Family Room, Bedroom 1, Laundry, Bathroom 1, Primary Bathroom, Half Bath
Interior
Interior Features Carpet, Ceiling Fan(s), Family Room Off Kitchen, Floor Plan - Traditional, Formal/Separate Dining Room, Kitchen - Eat-In, Kitchen - Island, Kitchen - Table Space, Primary Bath(s), Recessed Lighting, Tub Shower, Upgraded Countertops, Walk-in Closet(s), Window Treatments
Hot Water Electric
Heating Central, Heat Pump(s), Programmable Thermostat
Cooling Ceiling Fan(s), Central A/C, Programmable Thermostat, Heat Pump(s)
Flooring Luxury Vinyl Plank, Ceramic Tile, Carpet
Fireplaces Number 1
Fireplaces Type Mantel(s), Wood, Stone, Screen
Equipment Built-In Microwave, Built-In Range, Dishwasher, Disposal, Dryer, Dryer - Electric, Exhaust Fan, Oven/Range - Electric, Refrigerator, Stove, Washer, Water Heater
Fireplace Y
Window Features Vinyl Clad
Appliance Built-In Microwave, Built-In Range, Dishwasher, Disposal, Dryer, Dryer - Electric, Exhaust Fan, Oven/Range - Electric, Refrigerator, Stove, Washer, Water Heater
Heat Source Electric
Laundry Dryer In Unit, Has Laundry, Main Floor, Washer In Unit
Exterior
Exterior Feature Patio(s)
Garage Spaces 2.0
Amenities Available Bike Trail, Club House, Common Grounds, Jog/Walk Path, Pool Mem Avail, Tennis Courts, Tot Lots/Playground
Waterfront N
Water Access N
Roof Type Shingle
Accessibility None
Porch Patio(s)
Parking Type Driveway, On Street
Total Parking Spaces 2
Garage N
Building
Lot Description Backs - Parkland, Backs - Open Common Area, Cul-de-sac, Private, Rear Yard
Story 2
Foundation Slab
Sewer Private Sewer
Water Public
Architectural Style Contemporary
Level or Stories 2
Additional Building Above Grade, Below Grade
Structure Type 9'+ Ceilings,Dry Wall
New Construction N
Schools
Elementary Schools Dranesville
Middle Schools Herndon
High Schools Herndon
School District Fairfax County Public Schools
Others
HOA Fee Include Common Area Maintenance,Management,Road Maintenance,Snow Removal,Trash
Senior Community No
Tax ID 0102 03 0068
Ownership Fee Simple
SqFt Source Assessor
Security Features Smoke Detector
Special Listing Condition Standard
Read Less Info
Want to know what your home might be worth? Contact us for a FREE valuation!

Our team is ready to help you sell your home for the highest possible price ASAP

Bought with Georgiana M Copelotti • Classic Select Inc







