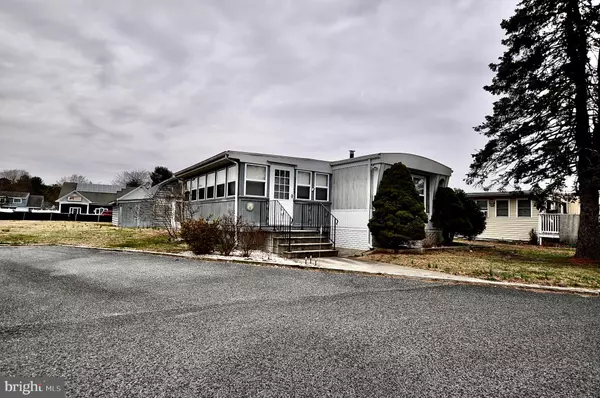$70,000
$63,000
11.1%For more information regarding the value of a property, please contact us for a free consultation.
2 Beds
2 Baths
1,220 SqFt
SOLD DATE : 04/12/2023
Key Details
Sold Price $70,000
Property Type Manufactured Home
Sub Type Manufactured
Listing Status Sold
Purchase Type For Sale
Square Footage 1,220 sqft
Price per Sqft $57
Subdivision Woods Edge Mhp
MLS Listing ID DESU2036502
Sold Date 04/12/23
Style Other
Bedrooms 2
Full Baths 2
HOA Y/N N
Abv Grd Liv Area 1,220
Originating Board BRIGHT
Land Lease Amount 438.0
Land Lease Frequency Monthly
Year Built 1981
Annual Tax Amount $428
Tax Year 2022
Lot Dimensions 0.00 x 0.00
Property Description
Well maintained home in Woods Edge. This home comes with a Rinnai tankless hot water heater, new roof in 2018, upgraded windows and doors, gas fireplace, built in bar, large sunroom addition, expansive concrete patio, and much more. The shed has electric and heat along with a concrete floor and storage above in the attic. The master bedroom has 2 walk in closets and a private bathroom with stand up shower with grab bars for ease of access. Land lease includes water and trash removal. Home being sold AS IS. All inspections are for informational purposes only. Call to schedule your showing today!
Location
State DE
County Sussex
Area Indian River Hundred (31008)
Zoning 2
Rooms
Other Rooms Living Room, Dining Room, Kitchen, Sun/Florida Room, Laundry
Main Level Bedrooms 2
Interior
Interior Features Bar, Ceiling Fan(s), Combination Dining/Living, Combination Kitchen/Dining, Combination Kitchen/Living, Dining Area, Entry Level Bedroom, Floor Plan - Open, Tub Shower, Walk-in Closet(s), Other
Hot Water Tankless, Propane
Heating Heat Pump(s)
Cooling Central A/C
Flooring Carpet, Other
Fireplaces Number 1
Fireplaces Type Gas/Propane
Equipment Dishwasher, Dryer, Microwave, Refrigerator, Stove, Washer
Furnishings No
Fireplace Y
Appliance Dishwasher, Dryer, Microwave, Refrigerator, Stove, Washer
Heat Source Oil
Laundry Dryer In Unit, Has Laundry, Hookup, Main Floor, Washer In Unit
Exterior
Garage Spaces 2.0
Utilities Available Propane
Waterfront N
Water Access N
Accessibility None
Parking Type Driveway
Total Parking Spaces 2
Garage N
Building
Story 1
Sewer Public Sewer
Water Well-Shared
Architectural Style Other
Level or Stories 1
Additional Building Above Grade, Below Grade
New Construction N
Schools
High Schools Cape Henlopen
School District Cape Henlopen
Others
Senior Community No
Tax ID 234-07.00-119.00-15914
Ownership Land Lease
SqFt Source Estimated
Special Listing Condition Standard
Read Less Info
Want to know what your home might be worth? Contact us for a FREE valuation!

Our team is ready to help you sell your home for the highest possible price ASAP

Bought with Katie Green • Jack Lingo - Lewes







