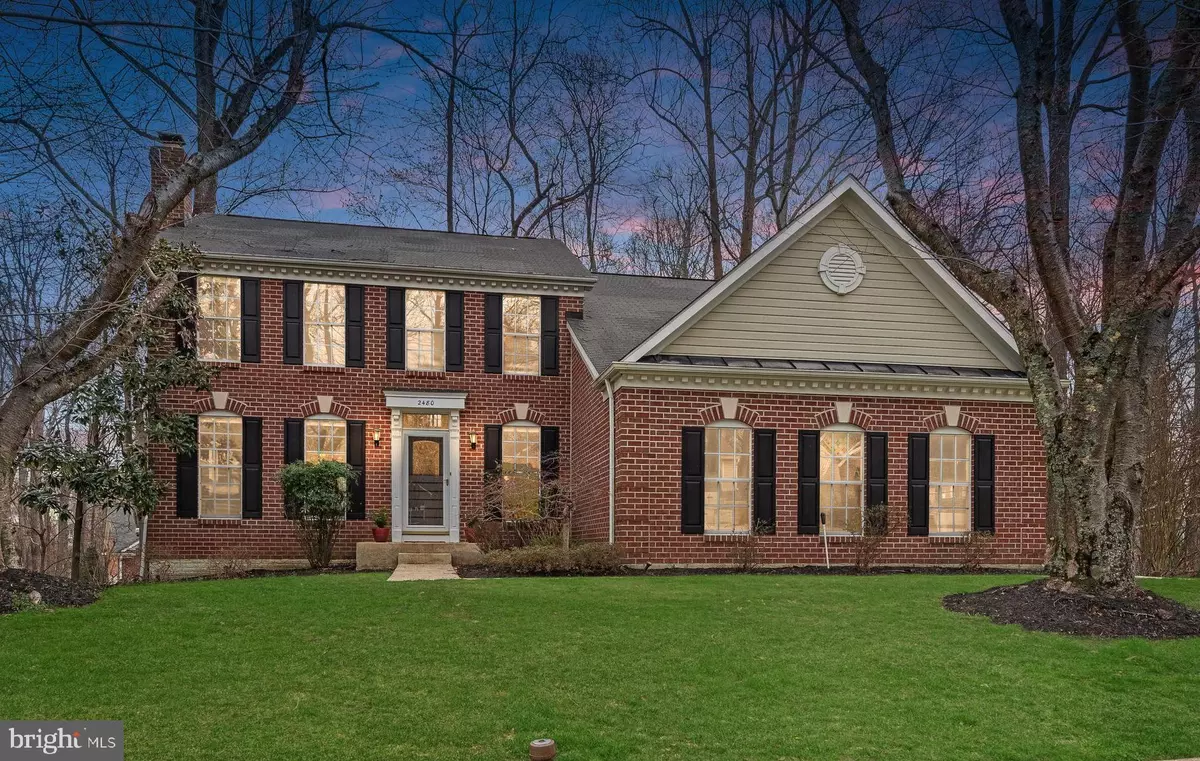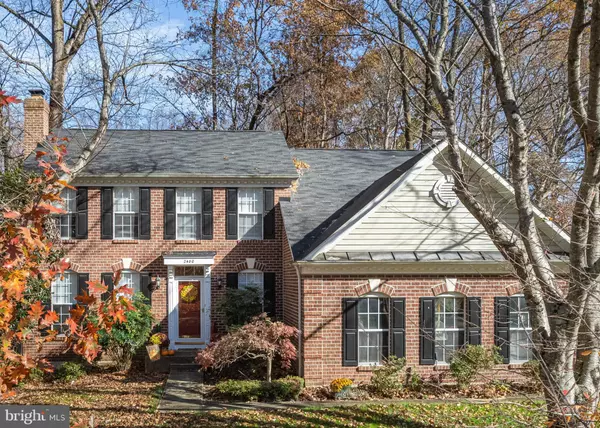$789,000
$789,000
For more information regarding the value of a property, please contact us for a free consultation.
5 Beds
4 Baths
4,116 SqFt
SOLD DATE : 04/07/2023
Key Details
Sold Price $789,000
Property Type Single Family Home
Sub Type Detached
Listing Status Sold
Purchase Type For Sale
Square Footage 4,116 sqft
Price per Sqft $191
Subdivision Walden
MLS Listing ID MDAA2054944
Sold Date 04/07/23
Style Colonial
Bedrooms 5
Full Baths 3
Half Baths 1
HOA Fees $21/ann
HOA Y/N Y
Abv Grd Liv Area 2,740
Originating Board BRIGHT
Year Built 1994
Annual Tax Amount $6,554
Tax Year 2022
Lot Size 0.334 Acres
Acres 0.33
Property Description
TAKING BACK UP OFFERS:
Welcome to your dream home located in the desirable community of Walden in Crofton, MD! This stunning property boasts 4 bedrooms, 3.5 bathrooms, and a bonus 5th bedroom/office in the lower level. With over 4,100 square feet of finished living area, this spacious home sits on a .33-acre corner lot, backing up to a common wooded area, providing you with the perfect combination of privacy and natural beauty.
As you enter the home, you are greeted with a grand 2-story foyer and gleaming hardwood floors that flow throughout the main and upper levels. The gourmet kitchen features beautiful quartz countertops, custom maple cabinets with soft close, stainless steel appliances, and an island seating four. The open-concept floor plan allows for easy entertaining and family gatherings, and the gas fireplace in the family room and wood fireplace in the lower level family room add warmth and coziness to the entire home.
The primary bedroom is a luxurious retreat, featuring a cathedral ceiling, sitting area, walk-in closet, and a spacious ensuite bathroom. Additionally, the property includes a fully finished basement with a full bath and wet bar, providing plenty of space for entertaining and relaxation.
This home also offers many recent updates, including a renovated kitchen (2015), roof (2017), HVAC units (2018 upstairs unit), upper-level bathroom renovations (2019), gas fireplace (2020), garage door(2020), washer and dryer(2020), laundry flooring, hardwood floors(2020), and custom blinds (2022). Other desirable features include a large wood deck, yard sprinkler watering system, dual-zone HVAC, and a separate laundry/mudroom off the garage.
The community amenities of Walden include a country club, swim and tennis facilities, walking trail, and 200 acres of recreation areas and open space for residents. This location also offers convenient access to a wide variety of shopping and dining options, including Regal Cinema, Gold’s Gym, Lifetime Fitness, Wegman’s, Safeway, Target, Old Navy, DSW, Walgreen’s, CVS, Bonefish, Mission BBQ, and more.
Don’t miss out on the opportunity to own this beautiful home in a prime location! With easy access to BWI Airport, Downtown Annapolis, Washington D.C., and the MARC commuter train, this property is perfect for those who enjoy city living with suburban comforts. Schedule a showing today!
Location
State MD
County Anne Arundel
Zoning RESIDENTIAL
Rooms
Basement Daylight, Partial, Connecting Stairway, Heated, Improved, Rear Entrance, Sump Pump, Walkout Level, Windows
Interior
Interior Features Breakfast Area, Ceiling Fan(s), Crown Moldings, Dining Area, Family Room Off Kitchen, Floor Plan - Open, Kitchen - Eat-In, Kitchen - Island, Kitchen - Table Space, Primary Bath(s), Recessed Lighting, Skylight(s), Soaking Tub, Sprinkler System, Stall Shower, Store/Office, Stove - Wood, Tub Shower, Upgraded Countertops, Walk-in Closet(s), Wet/Dry Bar, Window Treatments, Wood Floors, Carpet, Combination Kitchen/Dining, Formal/Separate Dining Room
Hot Water Electric
Heating Central
Cooling Central A/C
Fireplaces Number 2
Fireplaces Type Gas/Propane, Heatilator, Mantel(s), Wood
Equipment Built-In Microwave, Dishwasher, Disposal, Dryer, Exhaust Fan, Extra Refrigerator/Freezer, Icemaker, Oven - Wall, Oven/Range - Gas, Range Hood, Refrigerator, Stainless Steel Appliances, Washer, Water Heater
Furnishings No
Fireplace Y
Window Features Bay/Bow,Double Pane,Screens,Skylights,Sliding,Storm
Appliance Built-In Microwave, Dishwasher, Disposal, Dryer, Exhaust Fan, Extra Refrigerator/Freezer, Icemaker, Oven - Wall, Oven/Range - Gas, Range Hood, Refrigerator, Stainless Steel Appliances, Washer, Water Heater
Heat Source Electric
Laundry Main Floor, Dryer In Unit, Has Laundry, Washer In Unit
Exterior
Exterior Feature Deck(s), Patio(s)
Garage Garage Door Opener, Garage - Side Entry, Inside Access, Oversized
Garage Spaces 5.0
Utilities Available Electric Available, Multiple Phone Lines, Cable TV Available, Propane
Waterfront N
Water Access N
View Trees/Woods
Accessibility None
Porch Deck(s), Patio(s)
Parking Type Attached Garage, Driveway
Attached Garage 2
Total Parking Spaces 5
Garage Y
Building
Lot Description Backs - Open Common Area, Backs to Trees, Private, Corner
Story 2
Foundation Slab
Sewer Public Sewer
Water Public
Architectural Style Colonial
Level or Stories 2
Additional Building Above Grade, Below Grade
New Construction N
Schools
School District Anne Arundel County Public Schools
Others
Pets Allowed Y
Senior Community No
Tax ID 020290390080593
Ownership Fee Simple
SqFt Source Assessor
Acceptable Financing Cash, Conventional, FHA
Listing Terms Cash, Conventional, FHA
Financing Cash,Conventional,FHA
Special Listing Condition Standard
Pets Description No Pet Restrictions
Read Less Info
Want to know what your home might be worth? Contact us for a FREE valuation!

Our team is ready to help you sell your home for the highest possible price ASAP

Bought with Phillippe Gerdes • Real Broker, LLC - McLean







