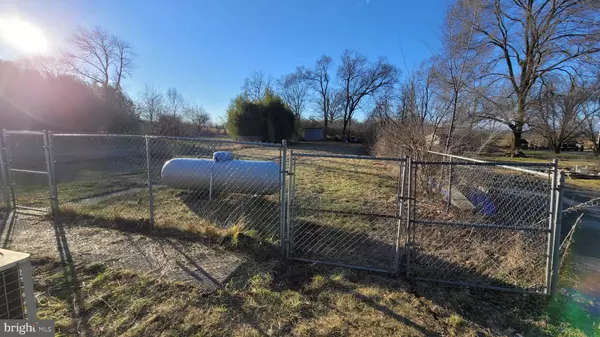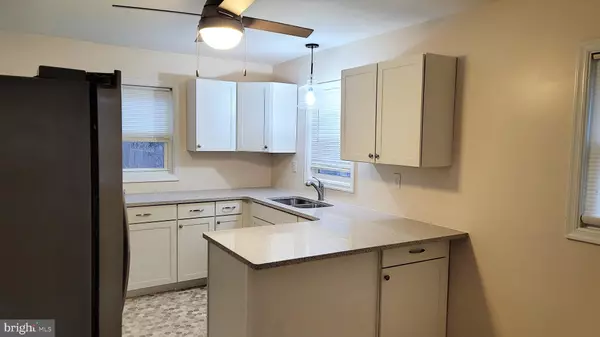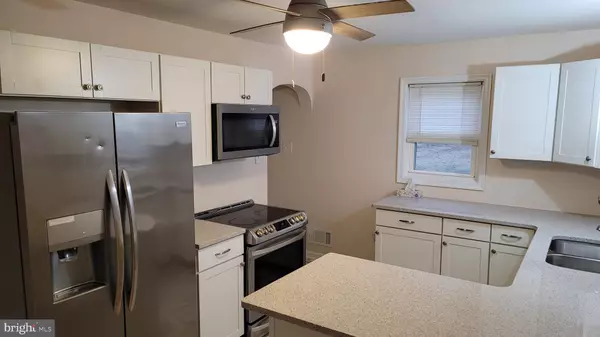$223,000
$219,000
1.8%For more information regarding the value of a property, please contact us for a free consultation.
3 Beds
1 Bath
1,333 SqFt
SOLD DATE : 04/07/2023
Key Details
Sold Price $223,000
Property Type Single Family Home
Sub Type Detached
Listing Status Sold
Purchase Type For Sale
Square Footage 1,333 sqft
Price per Sqft $167
Subdivision Pikeside
MLS Listing ID WVBE2015770
Sold Date 04/07/23
Style Cape Cod
Bedrooms 3
Full Baths 1
HOA Y/N N
Abv Grd Liv Area 1,138
Originating Board BRIGHT
Year Built 1950
Annual Tax Amount $1,735
Tax Year 2022
Lot Size 0.324 Acres
Acres 0.32
Property Description
If "no HOA" is in your search criteria, you will want to see this cute Cape Cod/ Cape Ann that has been updated inside and out. These updates include a new roof with architectural shingles, stone facade, vinyl siding, kitchen cabinets, quartz countertops, stainless-steel appliances, refinished hardwood floors, and more. With a large, fenced back yard, this property is quintessential for your little ones (including the four-legged furry ones) to run around safely. Just minutes from Interstate 81 and the train station located downtown, this home ideal for the commuter. It is also ideal for short commutes to Proctor & Gamble and WVANG 167th Airlift Wing with both being less than a mile away. Schedule your showing today!
Location
State WV
County Berkeley
Zoning 101
Rooms
Other Rooms Living Room, Bedroom 2, Bedroom 3, Kitchen, Bedroom 1, Mud Room, Storage Room, Utility Room, Attic, Bonus Room
Basement Full, Interior Access, Partially Finished, Sump Pump, Windows
Main Level Bedrooms 3
Interior
Interior Features Ceiling Fan(s), Entry Level Bedroom, Kitchen - Eat-In, Upgraded Countertops, Wood Floors
Hot Water Electric
Heating Programmable Thermostat, Forced Air
Cooling Central A/C
Flooring Hardwood, Vinyl
Equipment Built-In Microwave, Dishwasher, Dryer - Electric, Refrigerator, Stainless Steel Appliances, Oven/Range - Electric, Washer, Water Heater
Fireplace N
Window Features Double Hung
Appliance Built-In Microwave, Dishwasher, Dryer - Electric, Refrigerator, Stainless Steel Appliances, Oven/Range - Electric, Washer, Water Heater
Heat Source Propane - Leased
Laundry Main Floor
Exterior
Exterior Feature Porch(es)
Garage Spaces 3.0
Fence Chain Link, Rear
Water Access N
Roof Type Shingle
Street Surface Paved
Accessibility None
Porch Porch(es)
Road Frontage State
Total Parking Spaces 3
Garage N
Building
Lot Description Level, Not In Development, Rear Yard
Story 1
Foundation Block
Sewer On Site Septic
Water Public
Architectural Style Cape Cod
Level or Stories 1
Additional Building Above Grade, Below Grade
Structure Type Dry Wall
New Construction N
Schools
School District Berkeley County Schools
Others
Senior Community No
Tax ID 01 10K002400000000
Ownership Fee Simple
SqFt Source Assessor
Special Listing Condition Standard
Read Less Info
Want to know what your home might be worth? Contact us for a FREE valuation!

Our team is ready to help you sell your home for the highest possible price ASAP

Bought with Patricia A Noland • Samson Properties






