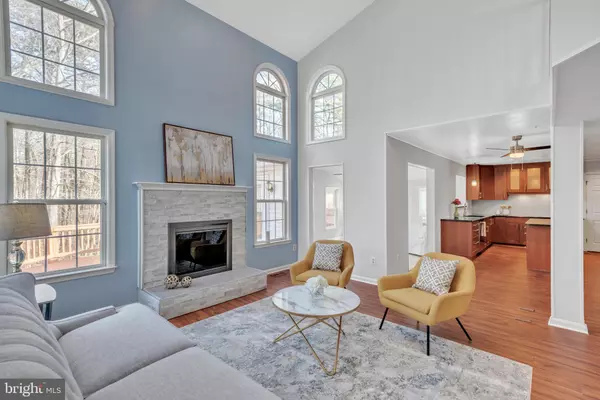$705,000
$705,000
For more information regarding the value of a property, please contact us for a free consultation.
5 Beds
4 Baths
4,218 SqFt
SOLD DATE : 04/07/2023
Key Details
Sold Price $705,000
Property Type Single Family Home
Sub Type Detached
Listing Status Sold
Purchase Type For Sale
Square Footage 4,218 sqft
Price per Sqft $167
Subdivision Northridge
MLS Listing ID MDPG2070290
Sold Date 04/07/23
Style Colonial
Bedrooms 5
Full Baths 3
Half Baths 1
HOA Fees $9/ann
HOA Y/N Y
Abv Grd Liv Area 2,918
Originating Board BRIGHT
Year Built 1994
Annual Tax Amount $8,321
Tax Year 2023
Lot Size 10,592 Sqft
Acres 0.24
Property Description
Welcome to this grand home with open concept floor plan and bathed in natural light coming in from windows that frame wonderful views of nature. As you enter the two-story foyer, feel the peaceful mood of the home embrace you after a long day. The formal dining room with bay window is a place to make a grand statement if you prefer a sophisticated and glamorous atmosphere for your guests, or it can easily be a casual and personal space you can use every day. Across the foyer, the living room floor plan matches the dining room, with bay window and its spacious size. Through the French doors, a multipurpose room with views of the woods can easily transform to suit your lifestyle. Whether working from home and in need of a dedicated home office, looking for an art or music studio, playroom for children, this will quickly become one of your favorite spaces in the home. If you love to entertain, the open space in the heart of the home, facing the woods will WOW you. Family and guests will naturally cozy up by the crackling fire in the wood burning fireplace in the two-story family room that opens to the remodeled eat-in kitchen. Whether preparing everyday meals or holiday feasts, you will love the expansive granite countertops and kitchen island, lots of cabinet storage, separate pantry, 2-year-old stainless steel appliances. From the kitchen, step into the incredible sunroom with access to the deck, cathedral ceiling, skylights, and 180-degree views you can enjoy year-round. And if you plan summer festivities, the oversize deck that spans the entire back of the home, will be a favorite spot for everyone to hang out. On a quiet day, you can step out with your favorite book or just relax listening to the rustling leaves and bird song. At the end of the day, head upstairs and you will find a luxurious primary bedroom suite await you, complete with sitting room, en-suite bathroom, and two walk in closets. Three additional large bedrooms and a hallway bathroom complete the upper level. On the lower level, this home will continue to impress you. The fifth bedroom with window and wall-to-wall closet, as well as the third full bathroom are perfect for guests coming to visit. A large open recreation room with wet bar will delight and suit any function you desire: guest area, game area, entertainment area, exercise area. The rec room has a walkout to the lower level deck and access to the fenced-in back yard. And last but not least, the theatre room has definitely been the favorite spot for the previous owners to hang out. The projector and screen convey. In addition, there have been many updates through the years to include: architectural shingle roof (2017), new sunroom windows and skylights (2013), HVAC interior unit and 1st floor condenser (2021), 2nd floor condenser (2012), new carpet and paint (2023), and so much more (see complete list in seller documents). Wonderful community amenities include pool, tennis courts, club house, tot lot, hiking trails that thread throughout the community. The Northridge Park and Lake are a 10 minute walk from the home. One year home warranty offered!
Location
State MD
County Prince Georges
Zoning RR
Direction West
Rooms
Other Rooms Living Room, Dining Room, Primary Bedroom, Bedroom 2, Bedroom 3, Bedroom 4, Bedroom 5, Kitchen, Game Room, Family Room, Breakfast Room, Sun/Florida Room, Laundry, Office, Recreation Room, Media Room, Bathroom 2, Primary Bathroom
Basement Daylight, Full, Fully Finished, Heated, Interior Access, Sump Pump, Walkout Level, Workshop
Interior
Interior Features Carpet, Ceiling Fan(s), Breakfast Area, Crown Moldings, Curved Staircase, Family Room Off Kitchen, Kitchen - Gourmet, Pantry, Primary Bath(s), Recessed Lighting, Skylight(s), Sound System, Sprinkler System, Upgraded Countertops, Walk-in Closet(s), Wet/Dry Bar, Window Treatments
Hot Water Natural Gas
Heating Forced Air
Cooling Central A/C, Ceiling Fan(s)
Flooring Carpet, Luxury Vinyl Plank, Laminate Plank, Partially Carpeted
Fireplaces Number 1
Fireplaces Type Fireplace - Glass Doors, Mantel(s), Wood
Equipment Dishwasher, Disposal, Dryer, Exhaust Fan, Refrigerator, Washer, Built-In Microwave, Cooktop, Oven - Wall, Oven - Double, Stainless Steel Appliances
Fireplace Y
Window Features Bay/Bow,Double Pane,Skylights
Appliance Dishwasher, Disposal, Dryer, Exhaust Fan, Refrigerator, Washer, Built-In Microwave, Cooktop, Oven - Wall, Oven - Double, Stainless Steel Appliances
Heat Source Natural Gas
Laundry Main Floor
Exterior
Exterior Feature Deck(s), Patio(s)
Parking Features Garage - Front Entry, Garage Door Opener, Inside Access
Garage Spaces 4.0
Fence Wood
Water Access N
View Trees/Woods
Roof Type Architectural Shingle
Accessibility None
Porch Deck(s), Patio(s)
Attached Garage 2
Total Parking Spaces 4
Garage Y
Building
Lot Description Backs - Open Common Area, Backs - Parkland, Backs to Trees, Front Yard, Rear Yard
Story 3
Foundation Concrete Perimeter
Sewer Public Sewer
Water Public
Architectural Style Colonial
Level or Stories 3
Additional Building Above Grade, Below Grade
Structure Type Vaulted Ceilings
New Construction N
Schools
Elementary Schools High Bridge
Middle Schools Samuel Ogle
High Schools Bowie
School District Prince George'S County Public Schools
Others
Senior Community No
Tax ID 17141584267
Ownership Fee Simple
SqFt Source Assessor
Security Features Carbon Monoxide Detector(s),Security System
Special Listing Condition Standard
Read Less Info
Want to know what your home might be worth? Contact us for a FREE valuation!

Our team is ready to help you sell your home for the highest possible price ASAP

Bought with David A Bradford • Samson Properties






