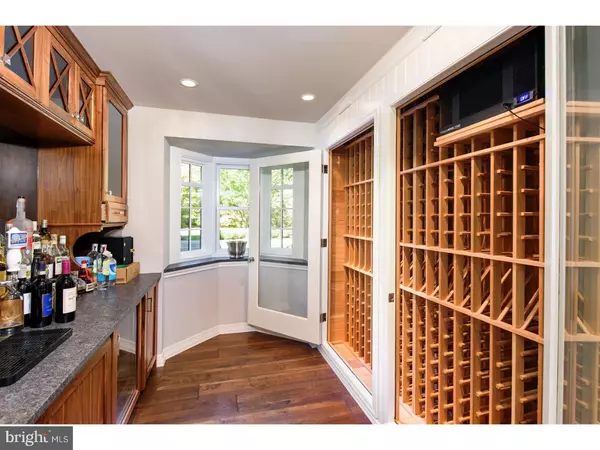$2,425,000
$2,750,000
11.8%For more information regarding the value of a property, please contact us for a free consultation.
7 Baths
9,831 SqFt
SOLD DATE : 06/29/2018
Key Details
Sold Price $2,425,000
Property Type Single Family Home
Sub Type Detached
Listing Status Sold
Purchase Type For Sale
Square Footage 9,831 sqft
Price per Sqft $246
Subdivision None Available
MLS Listing ID 1000192232
Sold Date 06/29/18
Style Tudor
Full Baths 5
Half Baths 2
HOA Y/N N
Abv Grd Liv Area 9,831
Originating Board TREND
Year Built 1937
Annual Tax Amount $56,671
Tax Year 2019
Lot Size 1.337 Acres
Acres 1.34
Lot Dimensions 199.00 x 382.00
Property Description
Impressive, sophisticated and entirely renovated,expanded and restyled. A magnificent 1937 stone and brick manor home located steps away from famed Merion Golf course on a well planned,1.34 acres with arrival court, flat play yard, pool and infinity edged hot tub,offers superior luxury on three exquisitely finished levels. Enter to a basket weave marble foyer. Beyond, wide planked floors and sweeping wrought iron main stair offers glimpses of the sun-lit formal dining room, step down living room with fireplace and handsome high lacquered study also with wood burning fireplace. Using the original pattern all windows were replaced during renovation thereby offering functionally updated elements while maintaining the original features of the home. A wine room, Butlers pantry, and cleverly appointed formal powder room that doubles as a full pool bath with a touch panel opening to a concealed shower are also found on the main level. Dynamic kitchen with volume ceiling with focus on an oversized seated stone island is brightened by both eastern and western exposures and through French doors has access to the terraces, covered patio and pool. A two sided fireplace joins the kitchen to the family room. A vaulted ceiling with turnbuckle trusses adds an industrial element to this gathering space while floor to ceiling windows surround the breakfast table, inviting in views of flat yard and gardens. At the top of the front stair enter to a large master suite. The pitched ceiling in the master bedroom provides charm and architectural detail while generous his and her walk in outfitted closets exceed the expectation of the modern buyer. A full bath with soaking tub, double vanities and seated shower complete the master suite. Two cheerful family or guest rooms share a white tiled jack and jill bath, while across the hall is an en suite bedroom and bath overlooking the pool. Designed for both family as well as guest retreat, the second level family room, adjacent to the back stair and laundry room, makes for the ideal reading, television or bunk space. A two room suite with full bath and morning kitchen expand the guest experience. Both the main stair as well as a secondary stair lead to the finished lower level. A recreation area with fireplace, gym, large walk in wine cellar with custom storage and temperature control, half bath and primary storage complete this level and provide welcome additional informal space to this truly spectacular residence.
Location
State PA
County Delaware
Area Haverford Twp (10422)
Zoning RESID
Rooms
Other Rooms Living Room, Dining Room, Primary Bedroom, Bedroom 2, Bedroom 3, Kitchen, Family Room, Bedroom 1, Laundry, Other
Basement Full
Interior
Interior Features Primary Bath(s), Kitchen - Island, Butlers Pantry, Skylight(s), Wet/Dry Bar, Dining Area
Hot Water Natural Gas
Heating Gas, Forced Air
Cooling Central A/C
Flooring Wood, Fully Carpeted
Fireplaces Number 3
Equipment Refrigerator
Fireplace N
Appliance Refrigerator
Heat Source Natural Gas
Laundry Upper Floor
Exterior
Garage Spaces 3.0
Pool In Ground
Water Access N
Accessibility None
Total Parking Spaces 3
Garage N
Building
Story 2
Sewer Public Sewer
Water Public
Architectural Style Tudor
Level or Stories 2
Additional Building Above Grade, Below Grade
Structure Type Cathedral Ceilings,9'+ Ceilings
New Construction N
Others
Senior Community No
Tax ID 22-04-00050-00
Ownership Fee Simple
Read Less Info
Want to know what your home might be worth? Contact us for a FREE valuation!

Our team is ready to help you sell your home for the highest possible price ASAP

Bought with Lisa Yakulis • Kurfiss Sotheby's International Realty






