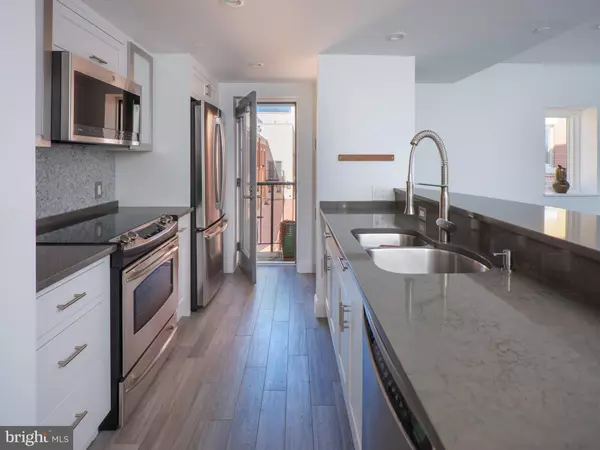$950,000
$850,000
11.8%For more information regarding the value of a property, please contact us for a free consultation.
2 Beds
2 Baths
1,513 SqFt
SOLD DATE : 04/05/2023
Key Details
Sold Price $950,000
Property Type Condo
Sub Type Condo/Co-op
Listing Status Sold
Purchase Type For Sale
Square Footage 1,513 sqft
Price per Sqft $627
Subdivision Waterworks
MLS Listing ID PABU2045650
Sold Date 04/05/23
Style Converted Dwelling,Other
Bedrooms 2
Full Baths 2
Condo Fees $676/mo
HOA Y/N N
Abv Grd Liv Area 1,513
Originating Board BRIGHT
Year Built 1989
Annual Tax Amount $6,537
Tax Year 2022
Lot Dimensions 0.00 x 0.00
Property Description
Lovely corner unit in desirable Waterworks offers stunning river views, open floor plan, and every modern amenity. A naturally lit vestibule welcomes you into this fabulous riverside residence. A staircase leads one up to the main level wherein you will notice hardwood floors, custom doors, and attention detail continuing throughout the home. The beautifully updated designer kitchen features quartz counters, stainless steel appliances, custom cabinets, tile backsplash, pantry, and a door leading out to a Juliet balcony overlooking the pretty courtyard below. This is a wonderful home for entertaining as the kitchen flows into the spacious dining-living room with floor to celling bay windows overlooking the Delaware River. You'll appreciate the gorgeous seasonal changes of the river and foliage while curled up with a good book in front of the wood-burning fireplace. A first floor bedroom with walk-in closet and canal view is next to the full hall bath with poured concrete vanity and glass shower. Upstairs the dramatic views continue in the primary bedroom suite which offers a wall of windows, a large closet with custom sliding doors, a fireplace, and a private riverside deck updated with Trex decking and stainless steel roping. The expansive ensuite bathroom has a double vanity, soaking tub beneath a wall of glass blocks, a glass stall shower, and dressing area with expanded closet space. A conveniently located laundry room is just outside of the primary suite. Unique architectural details and high-end designer finishes can be found throughout this special home. Garage parking for 2 cars and easy access to your front door allows for ultimate convenience. Just a short walk to New Hope for fine dining and shopping.
Location
State PA
County Bucks
Area New Hope Boro (10127)
Zoning LI1
Direction East
Rooms
Other Rooms Living Room, Dining Room, Primary Bedroom, Bedroom 2, Kitchen, Storage Room, Bathroom 1, Primary Bathroom
Basement Garage Access, Poured Concrete
Main Level Bedrooms 1
Interior
Interior Features Combination Dining/Living, Dining Area, Floor Plan - Open, Intercom, Kitchen - Island, Stall Shower, Upgraded Countertops, Window Treatments, Wood Floors, Built-Ins, Ceiling Fan(s)
Hot Water Other
Heating Heat Pump(s), Baseboard - Electric
Cooling Central A/C
Flooring Wood, Ceramic Tile
Fireplaces Number 2
Fireplaces Type Wood
Equipment Dishwasher, Dryer, Range Hood, Refrigerator, Stainless Steel Appliances, Washer, Water Conditioner - Owned, Oven/Range - Electric, Water Heater
Fireplace Y
Window Features Bay/Bow,Energy Efficient,Replacement
Appliance Dishwasher, Dryer, Range Hood, Refrigerator, Stainless Steel Appliances, Washer, Water Conditioner - Owned, Oven/Range - Electric, Water Heater
Heat Source Geo-thermal
Laundry Dryer In Unit, Washer In Unit
Exterior
Exterior Feature Deck(s), Balcony
Garage Garage Door Opener, Basement Garage
Garage Spaces 2.0
Utilities Available Cable TV
Amenities Available Common Grounds
Waterfront Y
Water Access N
View Canal, Courtyard, River, Water
Roof Type Composite
Accessibility None
Porch Deck(s), Balcony
Parking Type Parking Garage
Total Parking Spaces 2
Garage Y
Building
Story 2
Unit Features Garden 1 - 4 Floors
Sewer Public Sewer
Water Public
Architectural Style Converted Dwelling, Other
Level or Stories 2
Additional Building Above Grade, Below Grade
Structure Type Cathedral Ceilings
New Construction N
Schools
Elementary Schools New Hope-Solebury Upper
Middle Schools New Hope-Solebury
High Schools New Hope-Solebury
School District New Hope-Solebury
Others
Pets Allowed Y
HOA Fee Include Common Area Maintenance,All Ground Fee,Ext Bldg Maint,Insurance,Lawn Care Front,Lawn Care Rear,Lawn Maintenance,Snow Removal,Trash
Senior Community No
Tax ID 27-009-006-0D5
Ownership Condominium
Security Features Security System
Acceptable Financing Cash, Conventional
Listing Terms Cash, Conventional
Financing Cash,Conventional
Special Listing Condition Standard
Pets Description Cats OK, Dogs OK, Number Limit
Read Less Info
Want to know what your home might be worth? Contact us for a FREE valuation!

Our team is ready to help you sell your home for the highest possible price ASAP

Bought with James R Davis • Resource Realty







