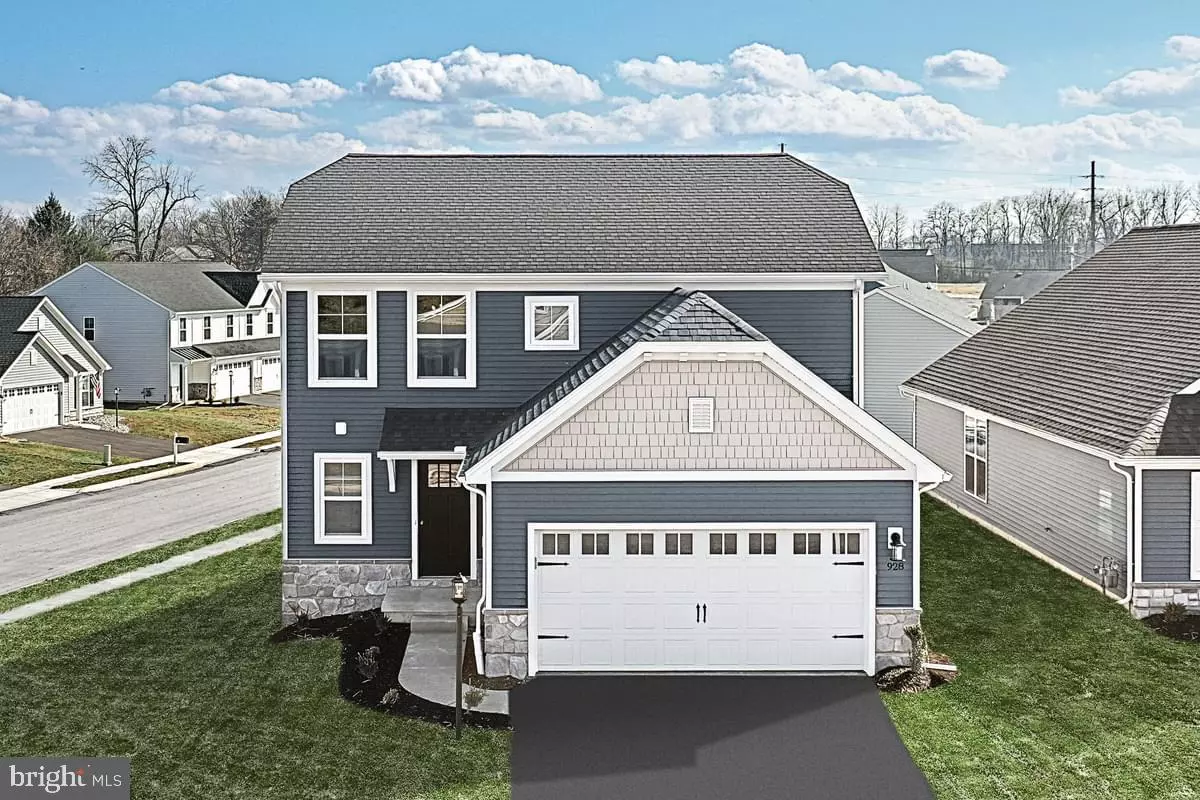$357,490
$359,990
0.7%For more information regarding the value of a property, please contact us for a free consultation.
3 Beds
3 Baths
1,698 SqFt
SOLD DATE : 03/30/2023
Key Details
Sold Price $357,490
Property Type Single Family Home
Sub Type Detached
Listing Status Sold
Purchase Type For Sale
Square Footage 1,698 sqft
Price per Sqft $210
Subdivision None Available
MLS Listing ID PACB2018800
Sold Date 03/30/23
Style Traditional
Bedrooms 3
Full Baths 2
Half Baths 1
HOA Fees $163/mo
HOA Y/N Y
Abv Grd Liv Area 1,698
Originating Board BRIGHT
Year Built 2023
Annual Tax Amount $5,700
Tax Year 2023
Lot Size 7,298 Sqft
Acres 0.17
Property Description
MOVE IN READY!
Model of efficiency! This home packs a punch with three bedrooms, two and a half bathrooms, and a large kitchen, all efficiently used at 1,700 sq ft. Situated on a large corner homesite, this home is a can't-miss, especially if you do not have to maintain the grass or snow! That is right, own a fantastic single-family home without the headache of outdoor maintenance.
Hurry and schedule a showing before it is too late!
Location
State PA
County Cumberland
Area North Middleton Twp (14429)
Zoning RESIDENTIAL
Rooms
Other Rooms Primary Bedroom, Bedroom 2, Bedroom 3, Kitchen, Family Room, Breakfast Room, Laundry, Bathroom 2, Primary Bathroom, Half Bath
Basement Full, Heated, Interior Access, Poured Concrete, Space For Rooms, Sump Pump, Unfinished, Windows
Interior
Interior Features Breakfast Area, Carpet, Combination Dining/Living, Combination Kitchen/Dining, Combination Kitchen/Living, Floor Plan - Open, Family Room Off Kitchen, Kitchen - Eat-In, Kitchen - Island, Recessed Lighting, Walk-in Closet(s)
Hot Water Electric
Heating Heat Pump(s)
Cooling Central A/C
Flooring Luxury Vinyl Plank, Vinyl, Carpet
Equipment Disposal, Energy Efficient Appliances, Microwave, Oven/Range - Gas, Stainless Steel Appliances
Window Features Energy Efficient,Screens,Double Pane
Appliance Disposal, Energy Efficient Appliances, Microwave, Oven/Range - Gas, Stainless Steel Appliances
Heat Source Natural Gas
Exterior
Garage Garage - Front Entry, Additional Storage Area, Garage Door Opener, Inside Access
Garage Spaces 2.0
Utilities Available Electric Available, Natural Gas Available, Cable TV Available, Phone Available, Under Ground, Water Available, Sewer Available
Water Access N
Roof Type Architectural Shingle
Accessibility 2+ Access Exits
Attached Garage 2
Total Parking Spaces 2
Garage Y
Building
Story 2
Foundation Concrete Perimeter, Passive Radon Mitigation
Sewer Public Sewer
Water Public
Architectural Style Traditional
Level or Stories 2
Additional Building Above Grade
Structure Type Dry Wall
New Construction Y
Schools
Elementary Schools Bellaire
Middle Schools Wilson
High Schools Carlisle Area
School District Carlisle Area
Others
HOA Fee Include Lawn Care Front,Lawn Care Rear,Lawn Care Side,Lawn Maintenance,Snow Removal,Management
Senior Community No
Tax ID 29-20-1792-071
Ownership Fee Simple
SqFt Source Estimated
Acceptable Financing FHA, USDA, Conventional, Cash, VA
Listing Terms FHA, USDA, Conventional, Cash, VA
Financing FHA,USDA,Conventional,Cash,VA
Special Listing Condition Standard
Read Less Info
Want to know what your home might be worth? Contact us for a FREE valuation!

Our team is ready to help you sell your home for the highest possible price ASAP

Bought with HEATHER ANN NEIDLINGER • Berkshire Hathaway HomeServices Homesale Realty







