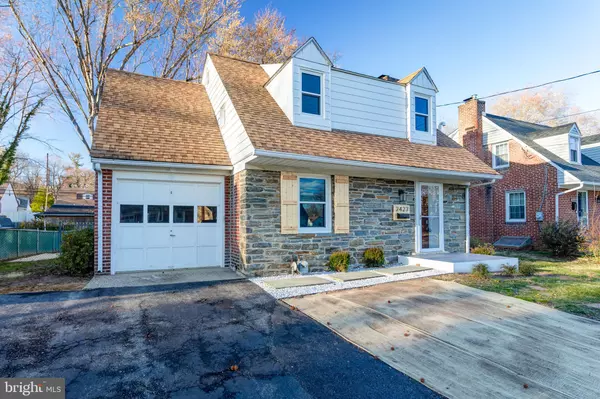$400,000
$375,000
6.7%For more information regarding the value of a property, please contact us for a free consultation.
4 Beds
3 Baths
1,832 SqFt
SOLD DATE : 03/30/2023
Key Details
Sold Price $400,000
Property Type Single Family Home
Sub Type Detached
Listing Status Sold
Purchase Type For Sale
Square Footage 1,832 sqft
Price per Sqft $218
Subdivision Primos Secane
MLS Listing ID PADE2041802
Sold Date 03/30/23
Style Colonial
Bedrooms 4
Full Baths 2
Half Baths 1
HOA Y/N N
Abv Grd Liv Area 1,832
Originating Board BRIGHT
Year Built 1950
Annual Tax Amount $6,492
Tax Year 2023
Lot Size 6,970 Sqft
Acres 0.16
Lot Dimensions 56.00 x 125.00
Property Description
Incredible opportunity in the heart of Ridley Township! This completely remodeled 4 bed, 2.5 bath stone colonial shines with its modern farmhouse vibes and rustic elements throughout. Pull into the private driveway and walk up the new paved walkway to open the front door of this gorgeous home. Walk into the first floor and be blown away by the open concept feel-complete with light oak plank flooring throughout. A shiplap wall surrounds a charming fireplace with a rustic mantle in the living room. A stunning kitchen island separates the designer kitchen with white dovetail soft close cabinets, granite countertops, stainless steel appliances, and perfectly placed recessed lighting with ample counter space just waiting for a coffee or wine bar. The built in beverage station conveniently leads to the family room- making this a perfect space for entertaining. A powder room, laundry room, and access to backyard complete this ideal main level layout. Head upstairs to the second floor: 4 bedrooms including an absolutely stunning master suite. This. Master. Bathroom. is. Spectacular. Navy hex floor tiles in shower, dual brushed brass shower heads, full size niche with mosaic inset, and a double vanity makes this space feel like a couple’s retreat- complete with a walk-in closet. Continue walking to find 3 generously sized bedrooms and completely renovated hall bathroom. A bonus sunroom on this 2nd floor level is another added surprise! This unique addition can be used as an office, playroom, morning room, or whatever fits your needs! Basement is unfinished, with the potential to be finished. Additional Upgrades all recently done in 2022 include: new mini split system throughout, new electric, new plumbing, new windows and landscaping.
Location
State PA
County Delaware
Area Ridley Twp (10438)
Zoning RES
Rooms
Other Rooms Living Room, Primary Bedroom, Bedroom 2, Bedroom 3, Bedroom 4, Kitchen, Basement, Laundry, Bonus Room, Primary Bathroom, Full Bath, Half Bath
Basement Full, Unfinished
Interior
Hot Water Natural Gas
Heating Heat Pump(s)
Cooling Central A/C, Ductless/Mini-Split
Fireplaces Number 1
Fireplace Y
Heat Source Electric
Laundry Main Floor
Exterior
Garage Garage - Front Entry
Garage Spaces 1.0
Waterfront N
Water Access N
Accessibility None
Parking Type Attached Garage, Driveway, On Street
Attached Garage 1
Total Parking Spaces 1
Garage Y
Building
Lot Description Front Yard, Rear Yard
Story 2
Foundation Other
Sewer Public Sewer
Water Public
Architectural Style Colonial
Level or Stories 2
Additional Building Above Grade, Below Grade
New Construction N
Schools
School District Ridley
Others
Senior Community No
Tax ID 38-04-00864-00
Ownership Fee Simple
SqFt Source Assessor
Special Listing Condition Standard
Read Less Info
Want to know what your home might be worth? Contact us for a FREE valuation!

Our team is ready to help you sell your home for the highest possible price ASAP

Bought with Shannon M Diiorio • Compass RE







