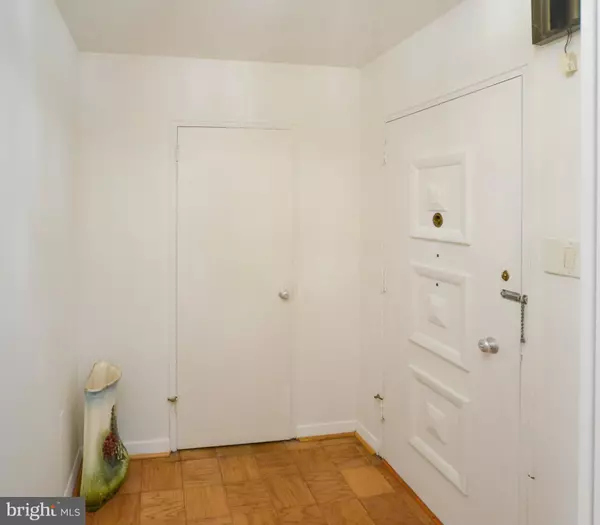$110,000
$50,000
120.0%For more information regarding the value of a property, please contact us for a free consultation.
3 Beds
2 Baths
1,740 SqFt
SOLD DATE : 03/01/2023
Key Details
Sold Price $110,000
Property Type Condo
Sub Type Condo/Co-op
Listing Status Sold
Purchase Type For Sale
Square Footage 1,740 sqft
Price per Sqft $63
Subdivision Park Towers West
MLS Listing ID MDBA2074984
Sold Date 03/01/23
Style Unit/Flat
Bedrooms 3
Full Baths 2
Condo Fees $1,057/mo
HOA Y/N N
Abv Grd Liv Area 1,740
Originating Board BRIGHT
Year Built 1966
Annual Tax Amount $2,506
Tax Year 2022
Property Description
List price is Opening Bid At The Online Only Auction Sale - Bidding begins Thursday, February 23rd & ends Tuesday, February 28th, 2022 @ 12:00pm. 3 Bedroom Corner Condominium Unit in "The Park Towers West". Desirable Luxury Condo In A Full Service Building. Features 1,741± square feet of living area, 3 bedrooms, 2 full baths. Entry foyer with custom built-in cabinets for storage. Large living room with huge window. The dining room has a sliding glass door leading out to the balcony. Modern kitchen with lots of cabinets and a built-in desk area. Primary bedroom suite has a large closet with built-in drawers, dressing room, and a primary bath. Second bedroom has built-ins. The third bedroom is currently being used as a den and has a built-in bar, bookcases, storage cabinets, and could easily be converted back to a bedroom. Washer and dryer in unit. Additional storage lockers in the lower level. Condo Fee: $1,057.64± monthly includes doorman, valet service, front desk, electricity, gas, heat, air conditioning, hot water, water, sewer.
Location
State MD
County Baltimore City
Zoning R-9
Rooms
Other Rooms Living Room, Dining Room, Primary Bedroom, Bedroom 2, Bedroom 3, Kitchen, Foyer, Laundry
Main Level Bedrooms 3
Interior
Interior Features Built-Ins, Carpet, Ceiling Fan(s), Dining Area, Floor Plan - Traditional, Primary Bath(s), Wood Floors
Hot Water Other
Heating Summer/Winter Changeover
Cooling Ceiling Fan(s), Central A/C
Flooring Carpet, Hardwood, Vinyl
Equipment Dishwasher, Disposal, Dryer, Oven/Range - Gas, Refrigerator, Washer
Appliance Dishwasher, Disposal, Dryer, Oven/Range - Gas, Refrigerator, Washer
Heat Source Other
Laundry Dryer In Unit, Washer In Unit
Exterior
Exterior Feature Balcony
Amenities Available Answering Service, Elevator, Security
Water Access N
Accessibility Elevator
Porch Balcony
Garage N
Building
Story 1
Unit Features Hi-Rise 9+ Floors
Sewer Public Sewer
Water Public
Architectural Style Unit/Flat
Level or Stories 1
Additional Building Above Grade, Below Grade
New Construction N
Schools
School District Baltimore City Public Schools
Others
Pets Allowed N
HOA Fee Include Air Conditioning,Cable TV,Common Area Maintenance,Electricity,Ext Bldg Maint,Gas,Heat,Insurance,Lawn Maintenance,Management,Reserve Funds,Snow Removal,Trash,Water
Senior Community No
Tax ID 0327224232 187
Ownership Condominium
Special Listing Condition Auction
Read Less Info
Want to know what your home might be worth? Contact us for a FREE valuation!

Our team is ready to help you sell your home for the highest possible price ASAP

Bought with Lauren Melissa DiMartino • EXP Realty, LLC






