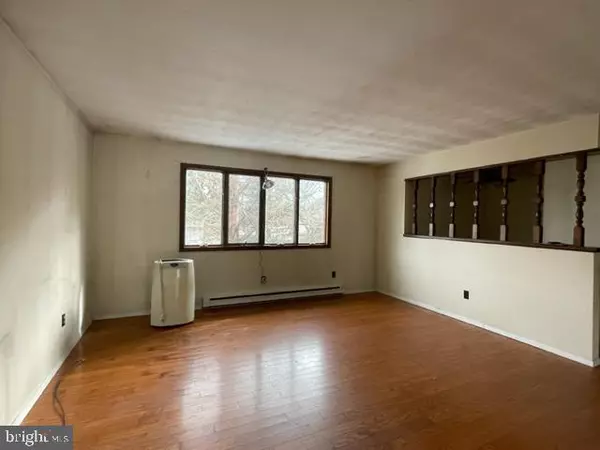$229,900
$229,900
For more information regarding the value of a property, please contact us for a free consultation.
3 Beds
2 Baths
2,190 SqFt
SOLD DATE : 03/30/2023
Key Details
Sold Price $229,900
Property Type Single Family Home
Sub Type Detached
Listing Status Sold
Purchase Type For Sale
Square Footage 2,190 sqft
Price per Sqft $104
Subdivision None Available
MLS Listing ID PACB2018162
Sold Date 03/30/23
Style Bi-level
Bedrooms 3
Full Baths 1
Half Baths 1
HOA Y/N N
Abv Grd Liv Area 2,190
Originating Board BRIGHT
Year Built 1984
Annual Tax Amount $3,698
Tax Year 2022
Lot Size 1.570 Acres
Acres 1.57
Property Description
Located in the Carlisle School District, this property has great potential. But has need for a person who has vision or can apply the sweat equity or someone who "flips" houses. This 2000 plus sq ft. 3BR, 1 and a half bath bi-level comes with a 1.57 acre wooded lot. The upper level includes a large eat in kitchen with access to the rear elevated deck, a living room with a large bow window and wood plank flooring which continues back the hallway to the full bath and 3 wall to wall carpeted bedrooms. The lower level contains a large ceramic tiled family room with added woodstove heat source and shelving surrounding an area for flat screen tv. The ceramic tile floor continues over the hallway access to the lower level laundry, and half bath combo room and on to the storage room, bonus room and carpeted den or study. The person door opens to the very large 23 X 24 two car garage. Electric baseboard is the main source of heat but wood stove provides supplemental support. Comparative market analysis puts this property selling in the $284,900 to $289,900 price range. Seller does not want to make the investment to bring it back to the condition it once was. But the way the tenant left it may be beneficial to the person who is willing to put in the sweat equity. NOTE: Property is being sold As-Is and any inspections are for informational purposes only. No repairs other than the Septic tank replacement will be performed by the Seller. Buyer agrees that by entering this sales agreement, any termination of the agreement by the Buyer will result in the loss of the Initial Deposit..
Location
State PA
County Cumberland
Area Dickinson Twp (14408)
Zoning AGRICULTURAL
Direction South
Rooms
Other Rooms Living Room, Dining Room, Bedroom 2, Bedroom 3, Kitchen, Family Room, Foyer, Bedroom 1, Laundry, Office, Bonus Room
Basement Daylight, Partial, Partially Finished
Interior
Interior Features Carpet, Ceiling Fan(s), Recessed Lighting, Tub Shower, Walk-in Closet(s)
Hot Water Electric
Heating Wood Burn Stove
Cooling Ceiling Fan(s), Attic Fan, Window Unit(s)
Flooring Ceramic Tile, Carpet, Hardwood, Vinyl
Equipment Washer/Dryer Hookups Only, Oven/Range - Electric, Refrigerator
Appliance Washer/Dryer Hookups Only, Oven/Range - Electric, Refrigerator
Heat Source Electric, Wood
Laundry Basement
Exterior
Exterior Feature Deck(s)
Garage Garage - Side Entry
Garage Spaces 4.0
Utilities Available Cable TV Available, Electric Available, Phone Available, Sewer Available, Water Available
Water Access N
View Garden/Lawn, Trees/Woods
Roof Type Shingle
Street Surface Access - On Grade,Paved
Accessibility 2+ Access Exits
Porch Deck(s)
Road Frontage Boro/Township
Attached Garage 2
Total Parking Spaces 4
Garage Y
Building
Lot Description Backs to Trees, Front Yard, Partly Wooded, Rural, Trees/Wooded
Story 2
Foundation Block
Sewer On Site Septic, Sub-Surface
Water Private, Well
Architectural Style Bi-level
Level or Stories 2
Additional Building Above Grade, Below Grade
Structure Type Dry Wall,Unfinished Walls
New Construction N
Schools
Elementary Schools North Dickinson
Middle Schools Lamberton
High Schools Carlisle Area
School District Carlisle Area
Others
Senior Community No
Tax ID 08-09-0523-045B
Ownership Fee Simple
SqFt Source Assessor
Security Features Main Entrance Lock
Acceptable Financing Cash, Conventional
Listing Terms Cash, Conventional
Financing Cash,Conventional
Special Listing Condition Standard
Read Less Info
Want to know what your home might be worth? Contact us for a FREE valuation!

Our team is ready to help you sell your home for the highest possible price ASAP

Bought with JEFFERY MILLER • Coldwell Banker Realty







