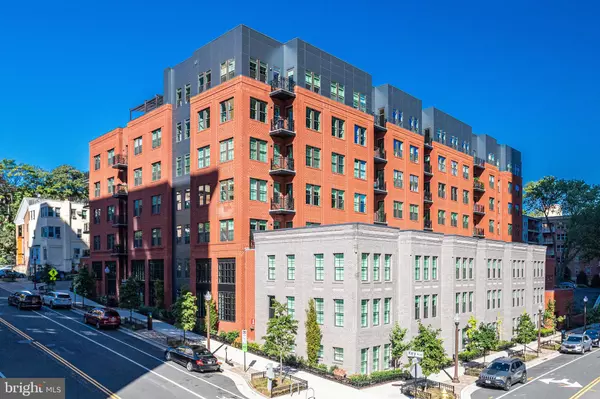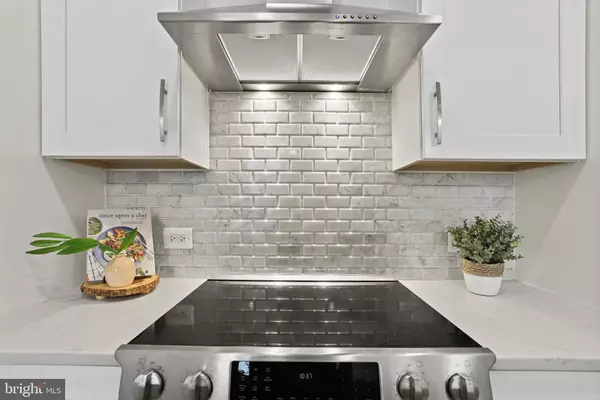$855,000
$875,000
2.3%For more information regarding the value of a property, please contact us for a free consultation.
2 Beds
2 Baths
1,157 SqFt
SOLD DATE : 03/27/2023
Key Details
Sold Price $855,000
Property Type Condo
Sub Type Condo/Co-op
Listing Status Sold
Purchase Type For Sale
Square Footage 1,157 sqft
Price per Sqft $738
Subdivision Key And Nash
MLS Listing ID VAAR2027622
Sold Date 03/27/23
Style Contemporary
Bedrooms 2
Full Baths 2
Condo Fees $826/mo
HOA Y/N N
Abv Grd Liv Area 1,157
Originating Board BRIGHT
Year Built 2018
Annual Tax Amount $7,732
Tax Year 2022
Property Description
Luxurious, newer construction 2-bedroom, 2-bathroom condominium in the heart of Rosslyn! Breathtaking interior finishes, this boutique Key & Nash residence features an open floor plan, a luxe chef’s kitchen, designer bathrooms, 9’ ceilings, gorgeous wood floors, a spacious living room, and an expansive balcony overlooking a secluded courtyard. Delivering culinary perfection, the beautiful gourmet kitchen has quartz counters, white shaker cabinets, a marble tile backsplash, top of the line stainless steel appliances, a French door refrigerator, an extended breakfast bar peninsula, and a dining area. Arranged to accommodate a King size bed, the roomy primary bedroom includes a deep walk-in closet with built-in shelving, as well as a stunning contemporary bathroom with a glass-enclosed shower, a dual sink storage vanity, and an oversized linen cabinet. One additional bedroom may be used for a relaxing guest space or alternatively home office. Other features: 1-assigned garage parking space, full sized in-unit laundry, and multiple closets. Key & Nash offers state-of-the-art fitness center, inviting billiards room, library, community rooftop terrace, courtyard, package concierge and LEED Certified Silver construction. This luxury building is secured and staffed by a front desk concierge and the lobby has an information screen with real-time data for the Metrorail, Metrobus, Uber, and Capital Bikeshare. Living here, you are 2-blocks to the Rossyln Metro, less than 10 min walk to Georgetown via Key Bridge, and close to restaurants, shops, I-66, downtown, Airport, and much more!
Location
State VA
County Arlington
Zoning R
Rooms
Main Level Bedrooms 2
Interior
Interior Features Combination Dining/Living, Floor Plan - Open, Kitchen - Gourmet, Window Treatments
Hot Water Electric
Heating Central
Cooling Central A/C
Equipment Built-In Microwave, Dishwasher, Disposal, Dryer - Electric, Icemaker, Refrigerator, Washer, Oven/Range - Electric
Furnishings No
Fireplace N
Appliance Built-In Microwave, Dishwasher, Disposal, Dryer - Electric, Icemaker, Refrigerator, Washer, Oven/Range - Electric
Heat Source Electric
Laundry Washer In Unit, Dryer In Unit
Exterior
Garage Basement Garage
Garage Spaces 1.0
Parking On Site 1
Amenities Available Concierge, Elevator, Fitness Center, Library, Picnic Area, Security, Billiard Room
Waterfront N
Water Access N
View City, Courtyard
Accessibility 2+ Access Exits, 48\"+ Halls
Parking Type Parking Garage
Total Parking Spaces 1
Garage Y
Building
Story 1
Unit Features Mid-Rise 5 - 8 Floors
Sewer Public Sewer
Water Public
Architectural Style Contemporary
Level or Stories 1
Additional Building Above Grade, Below Grade
New Construction N
Schools
Elementary Schools Francis Scott Key
Middle Schools Williamsburg
High Schools Yorktown
School District Arlington County Public Schools
Others
Pets Allowed Y
HOA Fee Include Common Area Maintenance,Custodial Services Maintenance,Ext Bldg Maint,Insurance,Reserve Funds,Trash
Senior Community No
Tax ID 16-014-308
Ownership Condominium
Acceptable Financing Cash, Conventional, FHA
Horse Property N
Listing Terms Cash, Conventional, FHA
Financing Cash,Conventional,FHA
Special Listing Condition Standard
Pets Description Cats OK, Dogs OK
Read Less Info
Want to know what your home might be worth? Contact us for a FREE valuation!

Our team is ready to help you sell your home for the highest possible price ASAP

Bought with Deborah Davis • RE/MAX Allegiance







