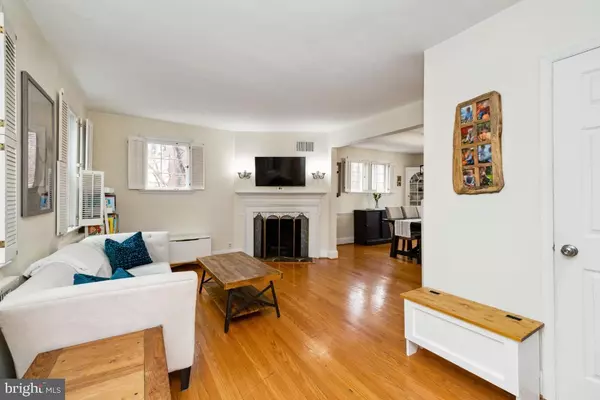$490,000
$450,000
8.9%For more information regarding the value of a property, please contact us for a free consultation.
3 Beds
4 Baths
1,885 SqFt
SOLD DATE : 03/24/2023
Key Details
Sold Price $490,000
Property Type Single Family Home
Sub Type Detached
Listing Status Sold
Purchase Type For Sale
Square Footage 1,885 sqft
Price per Sqft $259
Subdivision Cedarcroft Historic District
MLS Listing ID MDBA2077236
Sold Date 03/24/23
Style Colonial
Bedrooms 3
Full Baths 2
Half Baths 2
HOA Y/N N
Abv Grd Liv Area 1,885
Originating Board BRIGHT
Year Built 1939
Annual Tax Amount $8,496
Tax Year 2022
Lot Size 4,804 Sqft
Acres 0.11
Property Description
Charm abounds in this single family brick colonial on a quiet cul de sac in Cedarcroft. As soon as you step on the large covered porch you will feel right at home! This home features a fully updated open floor plan, mother of pearl backsplashes, Quartz countertops and stainless steel appliances. The open floor plan flows perfectly for entertaining. Large brand new deck in the huge fully fenced back yard completes the flow. Tons of natural light flowing through the first floor. Built in shutters and a wood burning fireplace with mother of pearl surround.
Upstairs you will find 3 large bedrooms and a full family bathroom with a washer and dryer, and primary bedroom has private en suite. Fully finished family room in the lower level with additional half bath and another washer and dryer! Additional room for storage in the back room. Detached one car garage for easy parking. Walk to local favorites like the Rodgers Forge Tot Lot and Belevedere Sqaure or enjoy the privacy of your backyard. This is not one to miss!
Location
State MD
County Baltimore City
Zoning R-1-E
Rooms
Basement Fully Finished
Interior
Interior Features Breakfast Area, Combination Dining/Living, Dining Area, Floor Plan - Open, Kitchen - Island, Upgraded Countertops
Hot Water Electric
Heating Radiator
Cooling Central A/C
Flooring Hardwood, Luxury Vinyl Plank
Fireplaces Number 1
Equipment Built-In Microwave, Dishwasher, Dryer, Extra Refrigerator/Freezer, Oven/Range - Electric, Refrigerator, Washer
Fireplace Y
Window Features Energy Efficient
Appliance Built-In Microwave, Dishwasher, Dryer, Extra Refrigerator/Freezer, Oven/Range - Electric, Refrigerator, Washer
Heat Source None
Exterior
Garage Additional Storage Area
Garage Spaces 1.0
Waterfront N
Water Access N
Accessibility None
Parking Type Driveway, Detached Garage
Total Parking Spaces 1
Garage Y
Building
Story 3
Foundation Concrete Perimeter
Sewer Public Septic
Water Public
Architectural Style Colonial
Level or Stories 3
Additional Building Above Grade, Below Grade
Structure Type Dry Wall
New Construction N
Schools
School District Baltimore City Public Schools
Others
Senior Community No
Tax ID 0327665076C005
Ownership Fee Simple
SqFt Source Assessor
Acceptable Financing FHA, Conventional, Cash, VA
Listing Terms FHA, Conventional, Cash, VA
Financing FHA,Conventional,Cash,VA
Special Listing Condition Standard
Read Less Info
Want to know what your home might be worth? Contact us for a FREE valuation!

Our team is ready to help you sell your home for the highest possible price ASAP

Bought with Matthew D Rhine • Keller Williams Legacy







