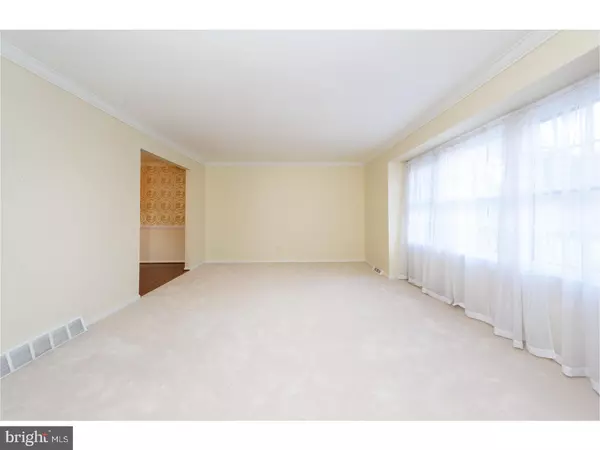$465,000
$485,000
4.1%For more information regarding the value of a property, please contact us for a free consultation.
4 Beds
3 Baths
2,702 SqFt
SOLD DATE : 07/02/2018
Key Details
Sold Price $465,000
Property Type Single Family Home
Sub Type Detached
Listing Status Sold
Purchase Type For Sale
Square Footage 2,702 sqft
Price per Sqft $172
Subdivision Marydell Farms
MLS Listing ID 1005250831
Sold Date 07/02/18
Style Colonial
Bedrooms 4
Full Baths 3
HOA Y/N N
Abv Grd Liv Area 2,702
Originating Board TREND
Year Built 1974
Annual Tax Amount $5,825
Tax Year 2017
Lot Size 0.584 Acres
Acres 0.58
Lot Dimensions 0X0
Property Description
Welcome to 671 Marydell Drive, a beautiful single family home in sought after West Chester offering 4 bedrooms, 3 bathrooms and a 2 car garage! Enter the home into the foyer which leads to the freshly painted living room with brand new carpet, crown molding and a window that allows natural light to shine in! Eat-in kitchen offers new flooring with a lifetime warranty and an open floor plan to the spacious family room with warm fireplace. Enjoy the colder months in the family room sitting fireside and relaxing. Off of the family room you will find a gorgeous sunroom with new carpeting and 2 sliding doors to the large back deck the perfect spot to entertain while enjoying the private setting with mature trees. A formal dining room, office, bathroom/mudroom and access to the 2 car garage with new garage door and opener complete the main level. Upper level master bedroom boasts a walk-in closet, dressing area and en-suite with shower stall! Three additional bedrooms and another full bath can all be found on this level. The basement has been finished to offer additional living space consisting of 3 rooms that can be used as your man-cave with wine closet, playroom, entertainment room or whatever you can imagine! Outside you will find a cement patio covered by the deck where you can enjoy your morning coffee on a sunny day! Under the sunroom you will find a large shed with electric and generator hook-up. This home is conveniently located nearby great local shopping, dining, restaurants and close access to major roadways. Do not miss out on this opportunity!
Location
State PA
County Chester
Area East Goshen Twp (10353)
Zoning R2
Rooms
Other Rooms Living Room, Dining Room, Primary Bedroom, Bedroom 2, Bedroom 3, Kitchen, Family Room, Bedroom 1, Laundry, Other, Attic
Basement Full, Outside Entrance
Interior
Interior Features Primary Bath(s), Butlers Pantry, Ceiling Fan(s), Stall Shower, Kitchen - Eat-In
Hot Water Electric
Heating Oil, Forced Air, Baseboard
Cooling Central A/C
Flooring Wood, Fully Carpeted, Vinyl, Tile/Brick
Fireplaces Number 1
Fireplaces Type Brick
Equipment Dishwasher, Disposal
Fireplace Y
Window Features Bay/Bow
Appliance Dishwasher, Disposal
Heat Source Oil
Laundry Main Floor
Exterior
Exterior Feature Deck(s), Patio(s), Porch(es)
Garage Inside Access, Garage Door Opener
Garage Spaces 5.0
Utilities Available Cable TV
Waterfront N
Water Access N
Roof Type Pitched,Shingle
Accessibility None
Porch Deck(s), Patio(s), Porch(es)
Parking Type Driveway, Attached Garage, Other
Attached Garage 2
Total Parking Spaces 5
Garage Y
Building
Lot Description Cul-de-sac, Level, Sloping, Open, Front Yard, Rear Yard, SideYard(s)
Story 2
Foundation Concrete Perimeter, Brick/Mortar
Sewer Public Sewer
Water Public
Architectural Style Colonial
Level or Stories 2
Additional Building Above Grade
New Construction N
Schools
Elementary Schools East Goshen
Middle Schools J.R. Fugett
High Schools West Chester East
School District West Chester Area
Others
Senior Community No
Tax ID 53-04K-0079
Ownership Fee Simple
Security Features Security System
Acceptable Financing Conventional
Listing Terms Conventional
Financing Conventional
Read Less Info
Want to know what your home might be worth? Contact us for a FREE valuation!

Our team is ready to help you sell your home for the highest possible price ASAP

Bought with Charles J Becker IV • BHHS Fox & Roach-Malvern







