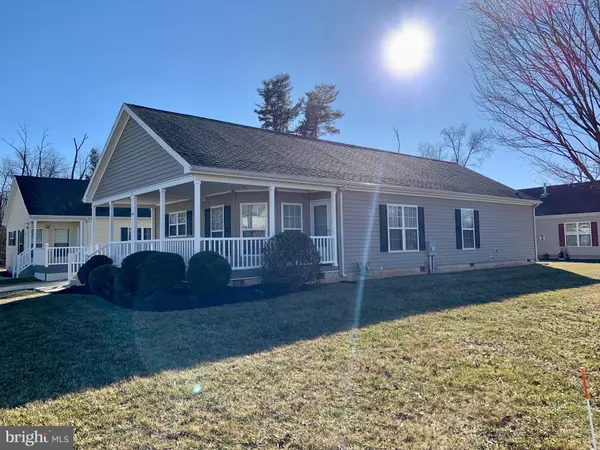$375,000
$379,900
1.3%For more information regarding the value of a property, please contact us for a free consultation.
2 Beds
2 Baths
1,412 SqFt
SOLD DATE : 03/16/2023
Key Details
Sold Price $375,000
Property Type Manufactured Home
Sub Type Manufactured
Listing Status Sold
Purchase Type For Sale
Square Footage 1,412 sqft
Price per Sqft $265
Subdivision Blue Bell Springs
MLS Listing ID PAMC2060596
Sold Date 03/16/23
Style Ranch/Rambler
Bedrooms 2
Full Baths 2
HOA Fees $530/mo
HOA Y/N Y
Abv Grd Liv Area 1,412
Originating Board BRIGHT
Land Lease Amount 530.0
Land Lease Frequency Monthly
Year Built 2009
Annual Tax Amount $2,249
Tax Year 2023
Lot Dimensions 0.00 x 0.00
Property Description
Move right in to this beautifully updated rancher in the sought after 55+ community of Blue Bell Springs! New flooring throughout, freshly painted, professionally cleaned, brand new water heater, and 100% of the lighting has been upgraded to LED, both inside & out. This truly is like new! Lots of windows bring in natural light throughout the entire home, and archways into the kitchen and living area lend subtle character. Enter the house from the beautiful wrap-around porch and into the generously sized, combined living/dining area with ample space for entertaining. The kitchen offers plenty of cabinets, miles of counter space, a pantry with slide out drawers, double sink, and a large eating area. Sizable primary suite with en suite bathroom has a mile long double vanity, walk-in shower, and a walk-in closet for all of your storage needs. The second bedroom is almost as big, with another walk in closet. Hall bath with shower/tub combo is like new. Laundry room with cabinets leads out to the oversized one-car garage. All of this, located in a really lovely, quiet community that is perfectly located within minutes of great shopping and dining spots in Montgomery County.
Location
State PA
County Montgomery
Area Whitpain Twp (10666)
Zoning RESIDENTIAL
Rooms
Main Level Bedrooms 2
Interior
Interior Features Kitchen - Eat-In, Combination Dining/Living, Pantry, Walk-in Closet(s)
Hot Water Electric
Heating Forced Air
Cooling Central A/C
Heat Source Natural Gas
Exterior
Parking Features Garage - Front Entry, Oversized
Garage Spaces 3.0
Amenities Available Picnic Area
Water Access N
Accessibility None
Attached Garage 1
Total Parking Spaces 3
Garage Y
Building
Story 1
Sewer Public Sewer
Water Public
Architectural Style Ranch/Rambler
Level or Stories 1
Additional Building Above Grade, Below Grade
New Construction N
Schools
School District Wissahickon
Others
HOA Fee Include All Ground Fee,Lawn Maintenance,Management,Sewer,Snow Removal,Trash
Senior Community Yes
Age Restriction 55
Tax ID 66-00-04346-007
Ownership Land Lease
SqFt Source Assessor
Acceptable Financing Cash, Other
Listing Terms Cash, Other
Financing Cash,Other
Special Listing Condition Standard
Read Less Info
Want to know what your home might be worth? Contact us for a FREE valuation!

Our team is ready to help you sell your home for the highest possible price ASAP

Bought with Kelly R Delikat • Keller Williams Real Estate-Montgomeryville






