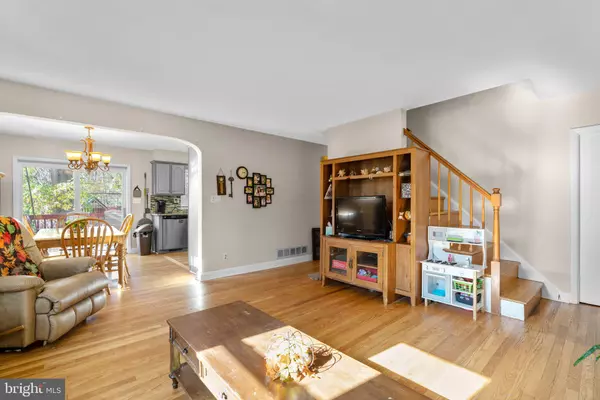$370,000
$400,000
7.5%For more information regarding the value of a property, please contact us for a free consultation.
4 Beds
3 Baths
1,568 SqFt
SOLD DATE : 03/17/2023
Key Details
Sold Price $370,000
Property Type Single Family Home
Sub Type Detached
Listing Status Sold
Purchase Type For Sale
Square Footage 1,568 sqft
Price per Sqft $235
Subdivision Thornleigh
MLS Listing ID MDBC2052804
Sold Date 03/17/23
Style Cape Cod
Bedrooms 4
Full Baths 2
Half Baths 1
HOA Y/N N
Abv Grd Liv Area 1,260
Originating Board BRIGHT
Year Built 1959
Annual Tax Amount $4,861
Tax Year 2022
Lot Size 0.282 Acres
Acres 0.28
Property Description
A charming portico ushers you and your guests into this 2,100 sq ft Cape Cod in popular Thornton offering an open concept with rich hardwoods spanning the main and upper levels, a bright living room with a picture window, an arched doorway introducing a dining room with a glass slider accessing an elevated deck overlooking a fenced backyard with mature shade trees, and a well-equipped kitchen. Upgraded kitchen boasts granite counters, harmonizing mosaic tile backsplash, raised panel cabinetry, and stainless steel appliances. Two bedrooms are found on the main level with a full bath and 2 bedrooms with dormer architecture are found on the upper level with a full bath. Nicely completing this home is a finished lower level with a family room, extra storage, a half bath, and a walk-up to the backyard. New memories begin here!
Location
State MD
County Baltimore
Zoning RESIDENTIAL
Rooms
Other Rooms Living Room, Dining Room, Bedroom 2, Bedroom 3, Bedroom 4, Kitchen, Basement, Bedroom 1, Full Bath, Half Bath
Basement Combination, Connecting Stairway, Daylight, Full, Fully Finished, Heated, Improved, Interior Access, Outside Entrance, Partially Finished, Rear Entrance, Sump Pump, Walkout Stairs, Windows
Main Level Bedrooms 2
Interior
Interior Features Attic, Built-Ins, Carpet, Dining Area, Floor Plan - Traditional, Formal/Separate Dining Room, Recessed Lighting, Upgraded Countertops, Wood Floors
Hot Water Natural Gas
Heating Forced Air
Cooling Central A/C
Flooring Carpet, Hardwood, Wood
Equipment Dishwasher, Disposal, Dryer, Refrigerator, Stainless Steel Appliances, Washer, Energy Efficient Appliances, Freezer, Microwave, Oven - Self Cleaning, Oven/Range - Gas, Water Heater
Fireplace N
Appliance Dishwasher, Disposal, Dryer, Refrigerator, Stainless Steel Appliances, Washer, Energy Efficient Appliances, Freezer, Microwave, Oven - Self Cleaning, Oven/Range - Gas, Water Heater
Heat Source Natural Gas
Exterior
Exterior Feature Deck(s)
Water Access N
Roof Type Architectural Shingle,Asphalt,Shingle
Accessibility None
Porch Deck(s)
Garage N
Building
Story 3
Foundation Slab
Sewer Public Sewer
Water Public
Architectural Style Cape Cod
Level or Stories 3
Additional Building Above Grade, Below Grade
Structure Type Dry Wall
New Construction N
Schools
Elementary Schools Riderwood
Middle Schools Dumbarton
High Schools Towson High Law & Public Policy
School District Baltimore County Public Schools
Others
Senior Community No
Tax ID 04080801036170
Ownership Ground Rent
SqFt Source Estimated
Special Listing Condition Standard
Read Less Info
Want to know what your home might be worth? Contact us for a FREE valuation!

Our team is ready to help you sell your home for the highest possible price ASAP

Bought with Bob Simon • Long & Foster Real Estate, Inc.






