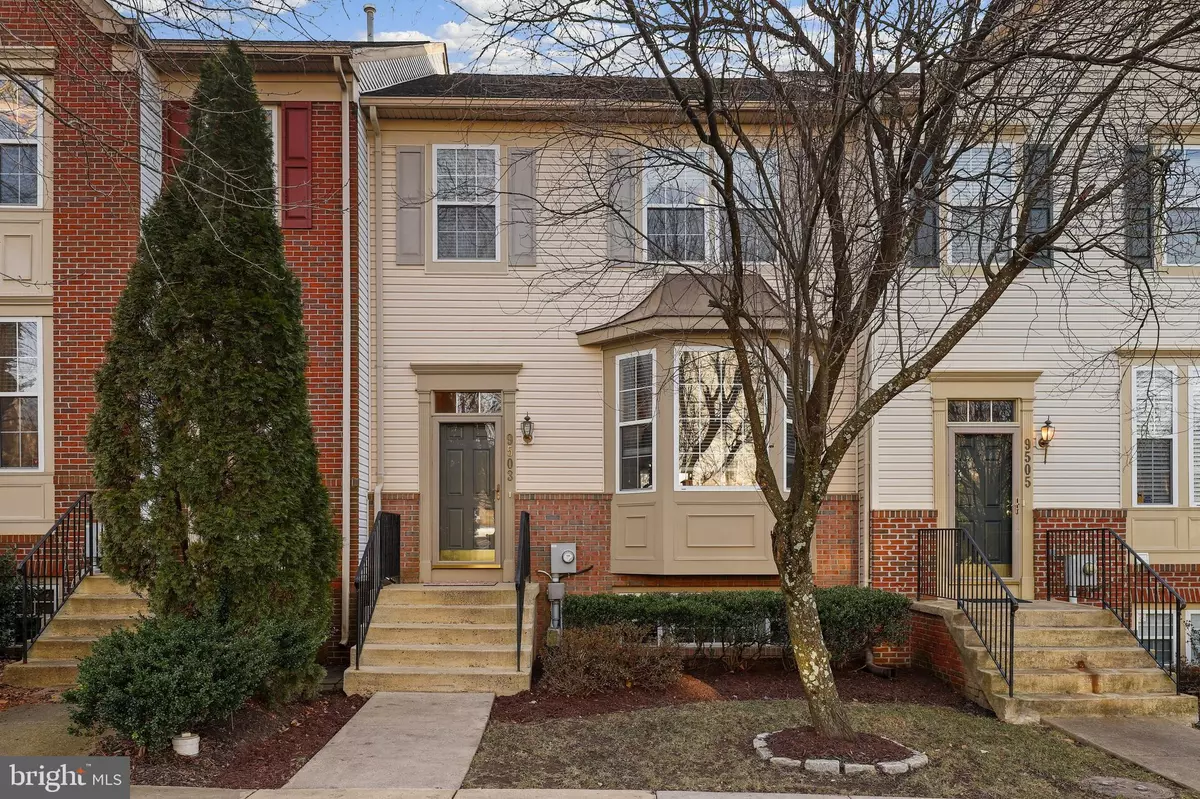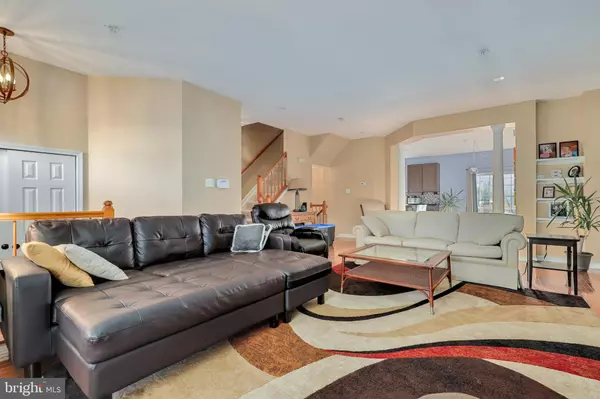$493,900
$499,900
1.2%For more information regarding the value of a property, please contact us for a free consultation.
3 Beds
4 Baths
2,372 SqFt
SOLD DATE : 03/16/2023
Key Details
Sold Price $493,900
Property Type Townhouse
Sub Type Interior Row/Townhouse
Listing Status Sold
Purchase Type For Sale
Square Footage 2,372 sqft
Price per Sqft $208
Subdivision Urbana Highlands
MLS Listing ID MDFR2029886
Sold Date 03/16/23
Style Colonial
Bedrooms 3
Full Baths 2
Half Baths 2
HOA Fees $145/mo
HOA Y/N Y
Abv Grd Liv Area 1,672
Originating Board BRIGHT
Year Built 2001
Annual Tax Amount $4,107
Tax Year 2022
Lot Size 2,156 Sqft
Acres 0.05
Property Description
Welcome to 9503 Brigadoon Ln in scenic Urbana. This beautifully maintained townhome in the Urbana Highlands neighborhood is ready for it's new owners. The main level features hardwood floors, a half bathroom, and a spacious family room that flows easily into the kitchen which has been updated. The upper level has a large owners bedroom with an updated en-suite bathroom and walk-in closet. Two more bedrooms and another full bath round out the upper level. The lower level has a possible 4th bedroom/office/workout room, half bath, and a second family room/rec room space. The exterior rear of the home backs to forest conservation woods which you can enjoy from either your large deck or lower level patio. Neighborhood features a pool, tots lot playground, tennis court, basketball court and walking trails. Minutes from downtown Urbana, close to major commuter routes, schools, parks, restaurants and the city of Frederick. Do not miss your chance to see this beautiful home.
Location
State MD
County Frederick
Zoning PUD
Rooms
Other Rooms Living Room, Dining Room, Primary Bedroom, Kitchen, Foyer, Recreation Room, Primary Bathroom
Basement Connecting Stairway, Fully Finished, Rear Entrance
Interior
Interior Features Combination Kitchen/Dining, Dining Area, Kitchen - Eat-In, Kitchen - Island, Primary Bath(s), Recessed Lighting
Hot Water Natural Gas
Heating Forced Air
Cooling Ceiling Fan(s), Central A/C
Flooring Carpet, Ceramic Tile, Hardwood
Equipment Dryer, Washer, Exhaust Fan, Microwave, Stove, Refrigerator
Appliance Dryer, Washer, Exhaust Fan, Microwave, Stove, Refrigerator
Heat Source Natural Gas
Exterior
Exterior Feature Deck(s), Patio(s)
Parking On Site 2
Amenities Available Baseball Field, Basketball Courts, Bike Trail, Jog/Walk Path, Pool - Outdoor, Tot Lots/Playground
Water Access N
Accessibility None
Porch Deck(s), Patio(s)
Garage N
Building
Story 3
Foundation Other
Sewer Public Sewer
Water Public
Architectural Style Colonial
Level or Stories 3
Additional Building Above Grade, Below Grade
New Construction N
Schools
School District Frederick County Public Schools
Others
HOA Fee Include Lawn Care Front,Lawn Care Rear,Lawn Maintenance,Management,Snow Removal
Senior Community No
Tax ID 1107228589
Ownership Fee Simple
SqFt Source Assessor
Special Listing Condition Standard
Read Less Info
Want to know what your home might be worth? Contact us for a FREE valuation!

Our team is ready to help you sell your home for the highest possible price ASAP

Bought with ali alibakhshi • Taylor Properties






