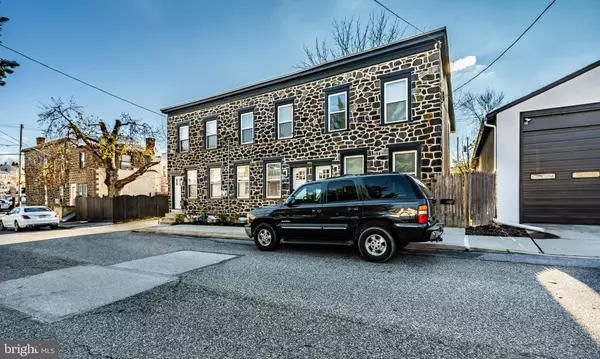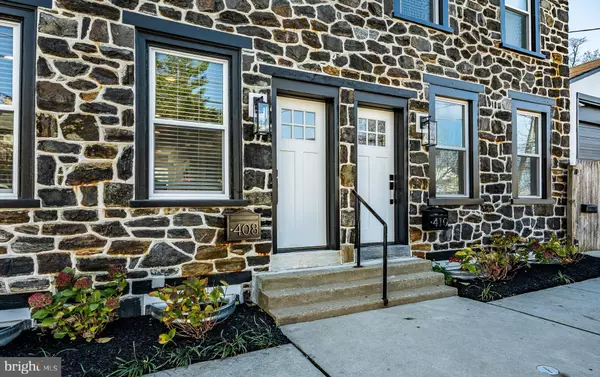$490,000
$495,000
1.0%For more information regarding the value of a property, please contact us for a free consultation.
2 Beds
3 Baths
1,375 SqFt
SOLD DATE : 03/15/2023
Key Details
Sold Price $490,000
Property Type Townhouse
Sub Type Interior Row/Townhouse
Listing Status Sold
Purchase Type For Sale
Square Footage 1,375 sqft
Price per Sqft $356
Subdivision None Available
MLS Listing ID PACT2036470
Sold Date 03/15/23
Style Colonial
Bedrooms 2
Full Baths 2
Half Baths 1
HOA Y/N N
Abv Grd Liv Area 1,375
Originating Board BRIGHT
Year Built 1900
Annual Tax Amount $2,664
Tax Year 2022
Lot Size 2,862 Sqft
Acres 0.07
Lot Dimensions 0.00 x 0.00
Property Description
West Chester Borough recently renovated and expanded 2br 2.5 bath Townhome. Approx 1375 sqft. Ready for immediate occupancy. Excellent opportunity to own a completely renovated townhome in a very desirable location with very short walk to town. Expansion was added to offer 2 bedrooms with their own bathrooms. Essentially 2 main suites and still have access to a hall bathroom. Main br (12.7 x 13) with the 2nd bedroom (11.5 x 12). 2nd floor stackable laundry capability, or basement access for laundry. Some of the home features include all new windows, appliances, Lennox HVAC system all hardwood and ceramic tile flooring no carpet. The layout consists of LR (13.10 X 12) coat closet, powder-room, dining area (11.4 X 12.4), Breakfast bar to fit 3/4 stools, kitchen (10.4 x 12.4) O/e to patio and long rear yard with 2 car off street parking! The basement (28X 16.6) has parged walls and a French-drain system. The front wall remains Stone to keep some of the original character of the home. Recessed lighting in basement, possibility of finishing the basement. Natural gas available on the street. Great opportunity to own the character of a vintage home with all the modern features and amenities found in New construction. Sellers assistance available for the right offer.
Location
State PA
County Chester
Area West Chester Boro (10301)
Zoning RES
Rooms
Other Rooms Living Room, Dining Room, Primary Bedroom, Bedroom 2, Kitchen, Basement
Basement Unfinished
Interior
Interior Features Breakfast Area, Stall Shower, Recessed Lighting, Floor Plan - Open, Combination Dining/Living
Hot Water Electric
Cooling Central A/C
Flooring Solid Hardwood, Ceramic Tile
Equipment Built-In Range, Built-In Microwave, Dishwasher
Furnishings Yes
Fireplace N
Window Features Vinyl Clad
Appliance Built-In Range, Built-In Microwave, Dishwasher
Heat Source Electric
Laundry Hookup, Upper Floor
Exterior
Garage Spaces 2.0
Utilities Available Cable TV Available, Electric Available, Natural Gas Available, Phone Available, Sewer Available, Water Available
Waterfront N
Water Access N
View Street, Garden/Lawn
Roof Type Rubber
Accessibility None
Parking Type Off Street, Driveway
Total Parking Spaces 2
Garage N
Building
Lot Description Rear Yard, Cleared
Story 2
Foundation Stone, Concrete Perimeter
Sewer Public Sewer
Water Public
Architectural Style Colonial
Level or Stories 2
Additional Building Above Grade, Below Grade
New Construction N
Schools
Elementary Schools Hillsdale
Middle Schools Pierce
High Schools Henderson
School District West Chester Area
Others
Senior Community No
Tax ID 01-08 -0309
Ownership Fee Simple
SqFt Source Assessor
Acceptable Financing Cash, Conventional
Horse Property N
Listing Terms Cash, Conventional
Financing Cash,Conventional
Special Listing Condition Standard
Read Less Info
Want to know what your home might be worth? Contact us for a FREE valuation!

Our team is ready to help you sell your home for the highest possible price ASAP

Bought with Michelle Goldberg • Keller Williams Main Line







