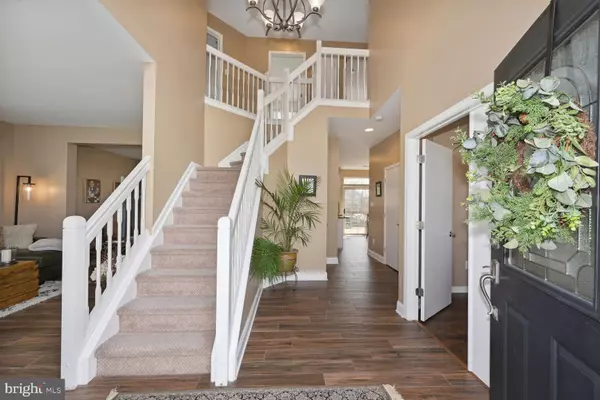$661,000
$600,000
10.2%For more information regarding the value of a property, please contact us for a free consultation.
4 Beds
3 Baths
2,992 SqFt
SOLD DATE : 03/15/2023
Key Details
Sold Price $661,000
Property Type Single Family Home
Sub Type Detached
Listing Status Sold
Purchase Type For Sale
Square Footage 2,992 sqft
Price per Sqft $220
Subdivision Ridings At Mayfair
MLS Listing ID NJBL2039272
Sold Date 03/15/23
Style Contemporary
Bedrooms 4
Full Baths 2
Half Baths 1
HOA Y/N N
Abv Grd Liv Area 2,992
Originating Board BRIGHT
Year Built 1996
Annual Tax Amount $13,810
Tax Year 2022
Lot Size 0.290 Acres
Acres 0.29
Lot Dimensions 0.00 x 0.00
Property Description
Welcome to the sought after community of the Ridings At Mayfair in Marlton. This beautiful Imperial Model not only has an outstanding size (almost 3,000 sq. ft.) and layout it also hosts outstanding features. The lot was a premium lot backing up to Township Preserved Green Space. The open floor plan is wonderful for formal or everyday living. As you enter the double door entry into the 2 story foyer with huge Palladian window & turned staircase you're greeted by wood look handscraped tile floors that run through most of the first floor. The living room to the left extends into the dining room both with Plantation shutter window treatments. Perfect for entertaining. To the right of the foyer is a private office, playroom, whatever your needs. Straight back from the foyer you pass a beautiful 1/2 bath that will impress your guests. On to the well appointed kitchen with stainless appliances, center island cooktop, double wall ovens, deep sink, white cabinets and of course, granite counters and tiled backsplash. The breakfast room has sliding doors out to the 2 tiered deck. Kitchen is open to the step down family room with 2 story ceilings, gas fireplace, palladian windows and a back staircase. Still on the first level is the laundry room and access to the 2 car garage. Up either staircase you'll find an owner's suite with vaulted ceiling and a separate sitting area along with 2 walk in closets and a full luxurious bath with free standing soaking tub, beautiful tiled spa shower and large double vanity. Three other ample sized bedrooms and hall bath complete this level. Now, down to the finished basement with laminate flooring and loads of space for more living and storage. Other features are the 2 tiered deck and covered patio overlooking open space & beautiful lawn. Lots of other features include the attached 2 car garage with electric openers, newer roof (2 yrs), tankless hot water heater (5yrs), heater and AC (2yrs), security system, inground sprinkler system and the location is close to everything!! Hurry in, check it out and make it yours!
Location
State NJ
County Burlington
Area Evesham Twp (20313)
Zoning MD
Rooms
Basement Full, Fully Finished, Heated, Sump Pump
Interior
Interior Features Additional Stairway, Attic, Breakfast Area, Carpet, Ceiling Fan(s), Family Room Off Kitchen, Floor Plan - Open, Formal/Separate Dining Room, Kitchen - Eat-In, Kitchen - Island, Kitchen - Table Space, Pantry, Primary Bath(s), Recessed Lighting, Walk-in Closet(s), Upgraded Countertops, Tub Shower, Sprinkler System, Soaking Tub, Stall Shower, Window Treatments
Hot Water Natural Gas, Tankless
Heating Central
Cooling Central A/C
Flooring Carpet, Ceramic Tile, Laminated
Fireplaces Number 1
Fireplaces Type Gas/Propane, Mantel(s)
Equipment Cooktop, Dishwasher, Disposal, Dryer, Microwave, Oven - Double, Oven - Self Cleaning, Range Hood, Refrigerator, Stainless Steel Appliances, Washer, Water Heater - Tankless
Fireplace Y
Window Features Double Hung,Double Pane,Palladian
Appliance Cooktop, Dishwasher, Disposal, Dryer, Microwave, Oven - Double, Oven - Self Cleaning, Range Hood, Refrigerator, Stainless Steel Appliances, Washer, Water Heater - Tankless
Heat Source Natural Gas
Laundry Main Floor
Exterior
Exterior Feature Deck(s), Patio(s)
Garage Garage - Front Entry, Garage Door Opener, Inside Access
Garage Spaces 2.0
Utilities Available Cable TV, Phone
Waterfront N
Water Access N
View Trees/Woods
Accessibility None
Porch Deck(s), Patio(s)
Parking Type Attached Garage, Driveway
Attached Garage 2
Total Parking Spaces 2
Garage Y
Building
Lot Description Backs to Trees, Front Yard, Landscaping, Rear Yard, SideYard(s)
Story 2
Foundation Block
Sewer Public Sewer
Water Public
Architectural Style Contemporary
Level or Stories 2
Additional Building Above Grade, Below Grade
New Construction N
Schools
High Schools Cherokee H.S.
School District Lenape Regional High
Others
Senior Community No
Tax ID 13-00013 61-00026
Ownership Fee Simple
SqFt Source Assessor
Security Features Security System
Special Listing Condition Standard
Read Less Info
Want to know what your home might be worth? Contact us for a FREE valuation!

Our team is ready to help you sell your home for the highest possible price ASAP

Bought with Jennean A Veale • BHHS Fox & Roach-Marlton







