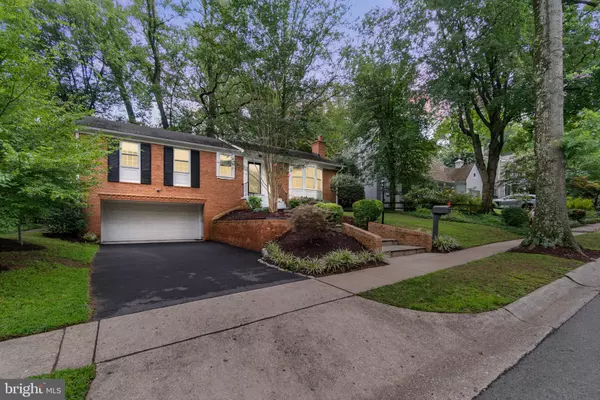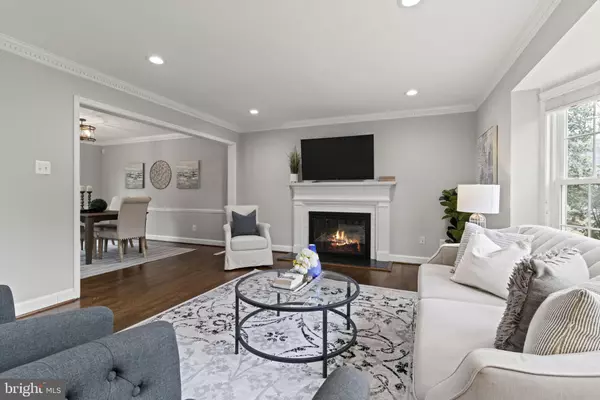$1,081,000
$999,999
8.1%For more information regarding the value of a property, please contact us for a free consultation.
4 Beds
3 Baths
2,537 SqFt
SOLD DATE : 03/13/2023
Key Details
Sold Price $1,081,000
Property Type Single Family Home
Sub Type Detached
Listing Status Sold
Purchase Type For Sale
Square Footage 2,537 sqft
Price per Sqft $426
Subdivision North Chevy Chase
MLS Listing ID MDMC2082024
Sold Date 03/13/23
Style Ranch/Rambler
Bedrooms 4
Full Baths 3
HOA Y/N N
Abv Grd Liv Area 1,537
Originating Board BRIGHT
Year Built 1963
Annual Tax Amount $9,667
Tax Year 2022
Lot Size 9,043 Sqft
Acres 0.21
Property Description
Welcome to this enchanting 4 bedroom, 3 bathroom updated rambler in the Village of North Chevy Chase. This large lot sits on a charming tree-lined street and offers the perfect backdrop for welcoming in the seasons on the new back patio (2019). Other recent updates include a repaved driveway (2020), quartz countertops and tile backsplash in the kitchen (2019), new shower in the primary bathroom, new Carrier HVAC system, new washing machine, fireplace in the family room, and landscaping around the lush yard (2016).
The main level has a flowing layout through the family room with cozy fireplace and picturesque bay window, dining room with sliding glass doors, and modern kitchen with multiple windows into the backyard. A large and peaceful primary suite with updated en suite bathroom and custom closet also sits on this level along with two additional bedrooms and hall bathroom with tub-shower combo.
The fully-finished basement with an additional bedroom, full bath, and laundry provides the perfect space for a guest suite or large office. The enormous rec room with high ceilings offers an additional space for relaxing. Enjoy direct access to the attached two-car garage and two extra storage spaces on this level.
This neighborhood is both serene and convenient; just minutes to the brand new Chevy Chase Town Center which features Amazon Fresh, new restaurants and shops, and the future Purple Line station. In addition, it's moments away from the Town of Kensington, Downtown Bethesda, Beach Dr/Rock Creek Park which is a 30 mile trail, Suburban Hospital, Walter Reed and NIH, Columbia Country Club, and major commuter routes.
Offer deadline on Tuesday, Feb 14th at 12pm.
Location
State MD
County Montgomery
Zoning R90
Rooms
Basement Fully Finished, Garage Access
Main Level Bedrooms 3
Interior
Interior Features Dining Area, Entry Level Bedroom, Primary Bath(s), Upgraded Countertops, Wood Floors
Hot Water Natural Gas
Heating Forced Air
Cooling Central A/C
Fireplaces Number 2
Equipment Dishwasher, Disposal, Dryer, Exhaust Fan, Microwave, Oven/Range - Gas, Range Hood, Refrigerator, Stainless Steel Appliances
Fireplace Y
Window Features Bay/Bow
Appliance Dishwasher, Disposal, Dryer, Exhaust Fan, Microwave, Oven/Range - Gas, Range Hood, Refrigerator, Stainless Steel Appliances
Heat Source Natural Gas
Exterior
Garage Covered Parking, Garage Door Opener, Inside Access
Garage Spaces 4.0
Waterfront N
Water Access N
Accessibility Other
Parking Type Attached Garage, Driveway, On Street
Attached Garage 2
Total Parking Spaces 4
Garage Y
Building
Story 2
Foundation Block, Brick/Mortar
Sewer Public Sewer
Water Public
Architectural Style Ranch/Rambler
Level or Stories 2
Additional Building Above Grade, Below Grade
New Construction N
Schools
Elementary Schools North Chevy Chase
Middle Schools Silver Creek
High Schools Bethesda-Chevy Chase
School District Montgomery County Public Schools
Others
Senior Community No
Tax ID 160700526220
Ownership Fee Simple
SqFt Source Assessor
Special Listing Condition Standard
Read Less Info
Want to know what your home might be worth? Contact us for a FREE valuation!

Our team is ready to help you sell your home for the highest possible price ASAP

Bought with Joshua K Warner • Long & Foster Real Estate, Inc.







