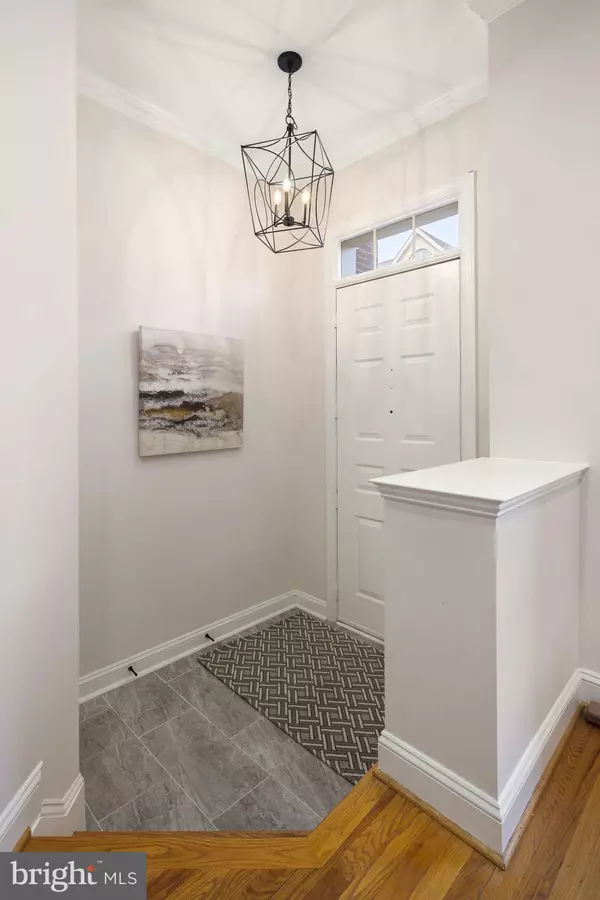$1,500,000
$1,500,000
For more information regarding the value of a property, please contact us for a free consultation.
4 Beds
5 Baths
2,689 SqFt
SOLD DATE : 03/10/2023
Key Details
Sold Price $1,500,000
Property Type Townhouse
Sub Type Interior Row/Townhouse
Listing Status Sold
Purchase Type For Sale
Square Footage 2,689 sqft
Price per Sqft $557
Subdivision Highgate
MLS Listing ID VAAR2026334
Sold Date 03/10/23
Style Contemporary
Bedrooms 4
Full Baths 3
Half Baths 2
HOA Fees $141/qua
HOA Y/N Y
Abv Grd Liv Area 2,689
Originating Board BRIGHT
Year Built 1992
Annual Tax Amount $12,968
Tax Year 2022
Lot Size 1,927 Sqft
Acres 0.04
Property Description
Welcome to this fully renovated luxury townhome only minutes from the Key Bridge. 4 stories, elegantly remodeled in 2022, to include refinished hardwood floors and fresh paint. Bright, large windows welcome you into the living room, open to the dining room with a new, modern light fixture and chair rail molding. The kitchen is remodeled with fresh white cabinets, stainless steel appliances, including an LG dishwasher, LG Smart InstaView refrigerator, LG gas range/stove with griddle. An oversized undermount sink, tile backsplash, and quartz countertops complete the clean, modern look. The kitchen is open to the sitting area with a gas log fireplace, stone hearth, and built-in bookshelves. The vast primary bedroom features 2 closets, including a walk-in. The primary en suite bathroom features dual vanities, a new tile floor, a soaking tub, and a custom tile and glass walk-in shower. An additional bedroom and full bathroom are located on this level. Continuing to the third level, you find 2 large bedrooms, more storage, and another full bathroom. The finished lower level includes a gas fireplace, full bathroom, and ample room for a playroom, game room, recreation room, or office. 2-car attached lower level garage.
Only a 6-minute walk to the Rosslyn Metro station and immediately located within all the restaurants, parks, and shopping Rosslyn has to offer. Only a 1-mile stroll across the bridge into Georgetown.. Owner/agent
Location
State VA
County Arlington
Zoning RA6-15
Rooms
Other Rooms Living Room, Dining Room, Primary Bedroom, Bedroom 2, Bedroom 3, Bedroom 4, Kitchen, Game Room, Family Room, Den, Study, Laundry, Storage Room, Utility Room
Basement Other
Interior
Interior Features Family Room Off Kitchen, Combination Kitchen/Living, Kitchen - Table Space, Dining Area, Built-Ins, Window Treatments, Primary Bath(s), Wet/Dry Bar, Wood Floors, WhirlPool/HotTub, Floor Plan - Open
Hot Water Natural Gas
Heating Forced Air, Heat Pump(s)
Cooling Central A/C
Fireplaces Number 2
Fireplaces Type Fireplace - Glass Doors
Equipment Cooktop, Dishwasher, Disposal, Dryer, Exhaust Fan, Icemaker, Microwave, Oven/Range - Electric, Oven - Wall, Range Hood, Refrigerator, Washer
Fireplace Y
Window Features Palladian
Appliance Cooktop, Dishwasher, Disposal, Dryer, Exhaust Fan, Icemaker, Microwave, Oven/Range - Electric, Oven - Wall, Range Hood, Refrigerator, Washer
Heat Source Natural Gas
Exterior
Exterior Feature Patio(s), Terrace
Garage Garage - Front Entry
Garage Spaces 2.0
Fence Rear
Utilities Available Cable TV Available
Amenities Available None
Waterfront N
Water Access N
Accessibility None
Porch Patio(s), Terrace
Parking Type Attached Garage
Attached Garage 2
Total Parking Spaces 2
Garage Y
Building
Story 4
Foundation Slab
Sewer Public Sewer
Water Public
Architectural Style Contemporary
Level or Stories 4
Additional Building Above Grade, Below Grade
Structure Type Cathedral Ceilings,9'+ Ceilings,Vaulted Ceilings
New Construction N
Schools
Elementary Schools Key
Middle Schools Dorothy Hamm
High Schools Yorktown
School District Arlington County Public Schools
Others
HOA Fee Include Road Maintenance,Snow Removal
Senior Community No
Tax ID 16-023-101
Ownership Fee Simple
SqFt Source Assessor
Acceptable Financing Conventional, FHLMC, FNMA, Cash
Listing Terms Conventional, FHLMC, FNMA, Cash
Financing Conventional,FHLMC,FNMA,Cash
Special Listing Condition Standard
Read Less Info
Want to know what your home might be worth? Contact us for a FREE valuation!

Our team is ready to help you sell your home for the highest possible price ASAP

Bought with Jennifer K Knoll • Compass







