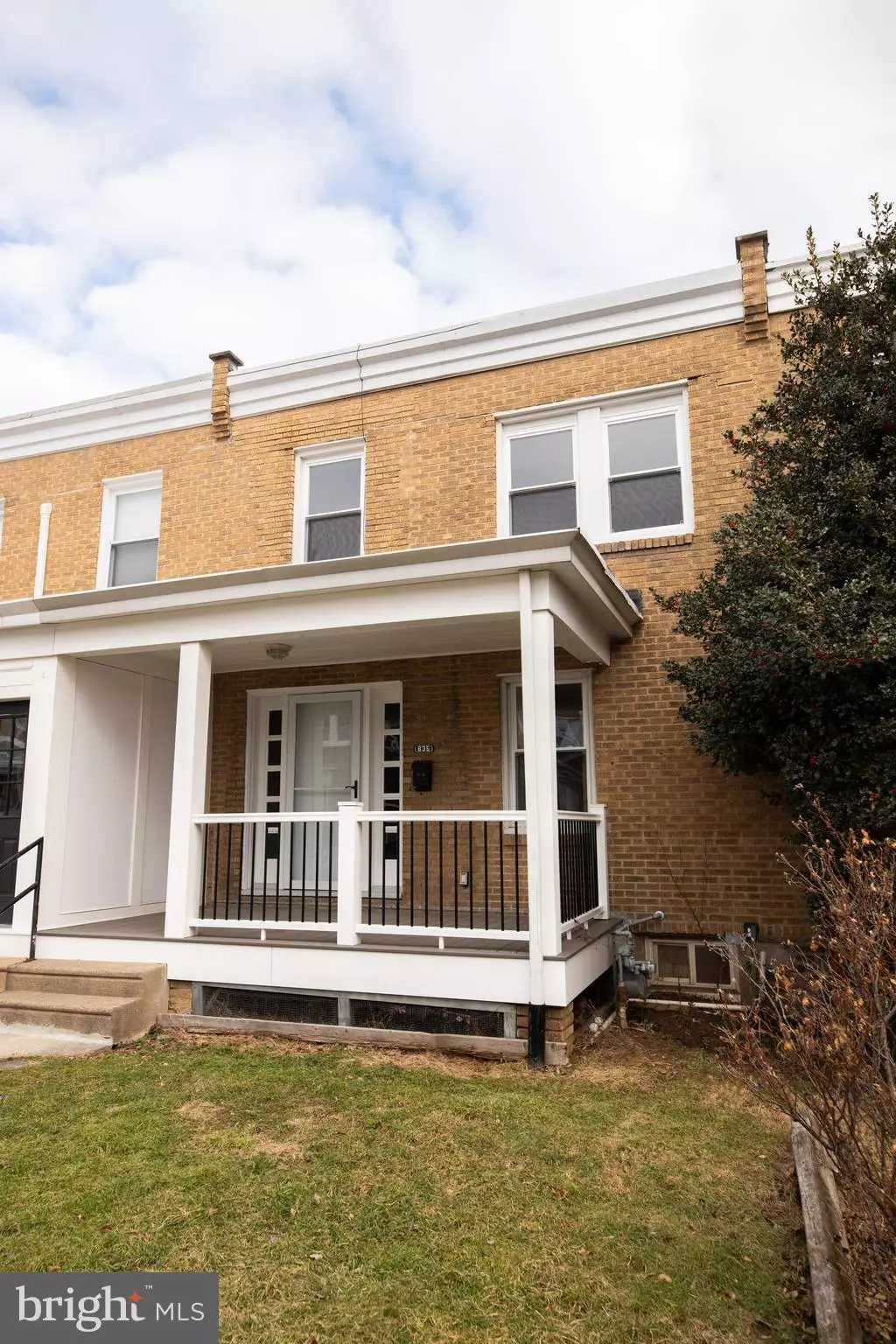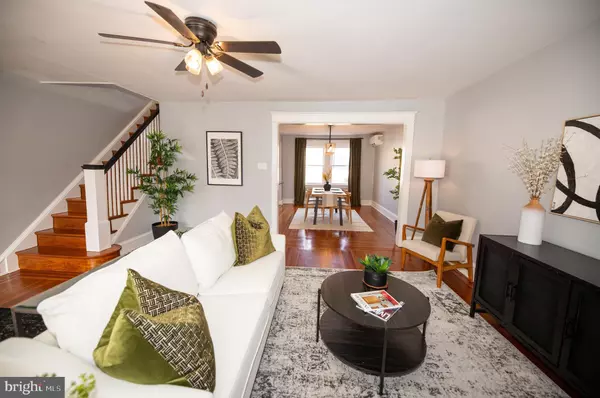$400,000
$385,000
3.9%For more information regarding the value of a property, please contact us for a free consultation.
3 Beds
1 Bath
1,280 SqFt
SOLD DATE : 03/09/2023
Key Details
Sold Price $400,000
Property Type Townhouse
Sub Type Interior Row/Townhouse
Listing Status Sold
Purchase Type For Sale
Square Footage 1,280 sqft
Price per Sqft $312
Subdivision Bryn Mawr
MLS Listing ID PADE2040768
Sold Date 03/09/23
Style Colonial
Bedrooms 3
Full Baths 1
HOA Y/N N
Abv Grd Liv Area 1,280
Originating Board BRIGHT
Year Built 1920
Annual Tax Amount $6,668
Tax Year 2023
Lot Size 1,742 Sqft
Acres 0.04
Lot Dimensions 20.00 x 100.00
Property Description
Welcome Home to 635 Dayton Rd where everything is NEW NEW NEW! Enter into the beautiful open living room with stunning refinished hardwood floors throughout the entire home. The main level boasts a vibrant open concept ideal for entertaining family and friends. Continue back to the modern dining room with its stylish lighting, and enjoy your view of the brand new kitchen! Gather around the island surrounded by tall sleek cabinetry, top of the line appliances, and alluring quartz countertops. Travel upstairs and soak in the impressive rich colors in the flooring, freshly painted surroundings, and modern lighting. As you enter the hallway you will find your brand new freshly tiled full bathroom equipped with an attractive vanity and stylish features. Down the hall you will find three generously sized bedrooms, and convenient hall storage. The lower level features a full unfinished basement that was recently painted for a fresh and clean feeling, awaiting your finishing touches! The rear yard is fully fenced, and boasts two lovely garden beds with a private patio that is perfect for cool summer evenings. This home has fantastic recent upgrades such as brand new windows throughout, and newly installed mini-split systems with heat pumps on the primary and secondary levels. Located in the highly desirable Haverford School District, 635 Dayton Rd is also a short walk to playgrounds, walking/jogging paths, basketball and tennis courts, picnic tables, and sports fields. You can’t beat the convenience in the surrounding area with its close proximity to the Bryn Mawr and Haverford train stations, Bryn Mawr hospital, and a plethora of dining choices. Don’t let this perfect home slip away. Be sure to have a visit today!
Location
State PA
County Delaware
Area Haverford Twp (10422)
Zoning RESIDENTIAL
Rooms
Other Rooms Living Room, Dining Room, Kitchen, Basement, Full Bath
Basement Unfinished, Full, Improved, Windows
Interior
Interior Features Breakfast Area, Ceiling Fan(s), Combination Dining/Living, Combination Kitchen/Dining, Dining Area, Family Room Off Kitchen, Floor Plan - Open, Kitchen - Island, Pantry, Upgraded Countertops, Wood Floors
Hot Water Natural Gas
Heating Hot Water, Heat Pump(s)
Cooling Ductless/Mini-Split
Flooring Hardwood, Tile/Brick
Equipment Built-In Microwave, Dishwasher, Disposal, Oven/Range - Gas, Stainless Steel Appliances
Furnishings No
Fireplace N
Window Features Energy Efficient
Appliance Built-In Microwave, Dishwasher, Disposal, Oven/Range - Gas, Stainless Steel Appliances
Heat Source Natural Gas
Laundry Basement
Exterior
Fence Rear
Utilities Available Cable TV Available, Sewer Available, Water Available, Natural Gas Available, Electric Available
Waterfront N
Water Access N
Accessibility 2+ Access Exits
Parking Type On Street
Garage N
Building
Story 2
Foundation Concrete Perimeter
Sewer Public Sewer
Water Public
Architectural Style Colonial
Level or Stories 2
Additional Building Above Grade, Below Grade
New Construction N
Schools
Elementary Schools Coopertown
Middle Schools Haverford
High Schools Haverford Senior
School District Haverford Township
Others
Senior Community No
Tax ID 22-05-00280-00
Ownership Fee Simple
SqFt Source Assessor
Special Listing Condition Standard
Read Less Info
Want to know what your home might be worth? Contact us for a FREE valuation!

Our team is ready to help you sell your home for the highest possible price ASAP

Bought with Tara A Garrison • Keller Williams Real Estate-Horsham







