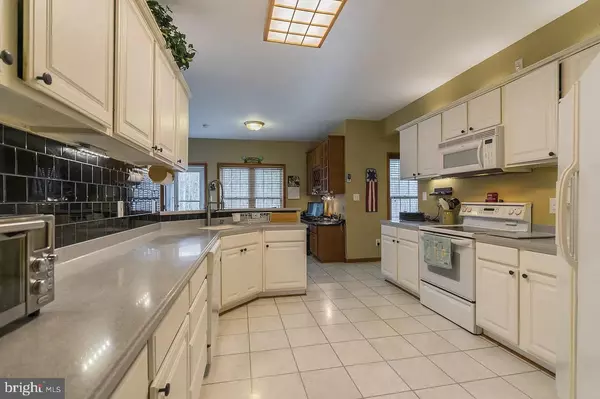$680,000
$724,900
6.2%For more information regarding the value of a property, please contact us for a free consultation.
4 Beds
4 Baths
4,418 SqFt
SOLD DATE : 03/10/2023
Key Details
Sold Price $680,000
Property Type Single Family Home
Sub Type Detached
Listing Status Sold
Purchase Type For Sale
Square Footage 4,418 sqft
Price per Sqft $153
Subdivision Waterford Estates
MLS Listing ID VAFQ2007480
Sold Date 03/10/23
Style Colonial
Bedrooms 4
Full Baths 3
Half Baths 1
HOA Fees $20/ann
HOA Y/N Y
Abv Grd Liv Area 3,072
Originating Board BRIGHT
Year Built 2000
Annual Tax Amount $4,141
Tax Year 2017
Lot Size 11.643 Acres
Acres 11.64
Property Description
One of a kind, private estate in Catlett, VA1! You will love the privacy, and the view. The 11.39 acre lot home is set nestled in trees. Sit on the beautiful large deck looking out to nature. The yard is fenced in. You will often see deer in the back. Relax by the above ground pool, nicely built with decking all around. Part of the deck is covered for those sunny days and quiet evenings. The kitchen has an eat in area that looks out to the wooded view. Lovely , spacious family room with cozy fireplace for those cool evenings. The family room has a gorgeous vaulted ceiling! Formal living / dining room as you enter. Upstairs you will find 4 spacious bedrooms. The primary bedroom boasts tray ceilings, a sitting room and a perfectly appointed bathroom with a garden tub, dual vanities and more. The walk out basement is completely finished with a third bath, rec room with a wet bar, a fireplace and additional space for your hobbies!
The home has an additional detached 2 car garage as well as the attached 2 car garage.
The hot water heater is 2 years young, fridge is new, washer and dryer new, well pump only 4 years old. Come out and see it for yourself!
Location
State VA
County Fauquier
Zoning RA
Rooms
Basement Connecting Stairway, Rear Entrance, Fully Finished
Interior
Interior Features Attic, Combination Kitchen/Dining, Floor Plan - Open, Ceiling Fan(s), Stove - Wood, Window Treatments
Hot Water Electric
Heating Heat Pump(s)
Cooling Central A/C, Ceiling Fan(s)
Flooring Carpet, Laminated, Ceramic Tile
Equipment Dishwasher, Dryer, Disposal, Washer, Built-In Microwave, Central Vacuum, Cooktop, Icemaker, Refrigerator, Stove
Fireplace Y
Window Features Double Pane
Appliance Dishwasher, Dryer, Disposal, Washer, Built-In Microwave, Central Vacuum, Cooktop, Icemaker, Refrigerator, Stove
Heat Source Electric
Exterior
Exterior Feature Deck(s), Patio(s), Porch(es)
Garage Inside Access, Garage Door Opener, Additional Storage Area
Garage Spaces 4.0
Fence Chain Link
Pool Above Ground
Waterfront N
Water Access N
Roof Type Asphalt
Accessibility None
Porch Deck(s), Patio(s), Porch(es)
Parking Type Driveway, Attached Garage, Detached Garage
Attached Garage 2
Total Parking Spaces 4
Garage Y
Building
Story 3
Foundation Other, Slab
Sewer Septic Exists
Water Well, Private
Architectural Style Colonial
Level or Stories 3
Additional Building Above Grade, Below Grade
Structure Type Vaulted Ceilings
New Construction N
Schools
School District Fauquier County Public Schools
Others
Senior Community No
Tax ID 7838-87-9249
Ownership Fee Simple
SqFt Source Assessor
Special Listing Condition Standard
Read Less Info
Want to know what your home might be worth? Contact us for a FREE valuation!

Our team is ready to help you sell your home for the highest possible price ASAP

Bought with demetrio blanco • City Realty







