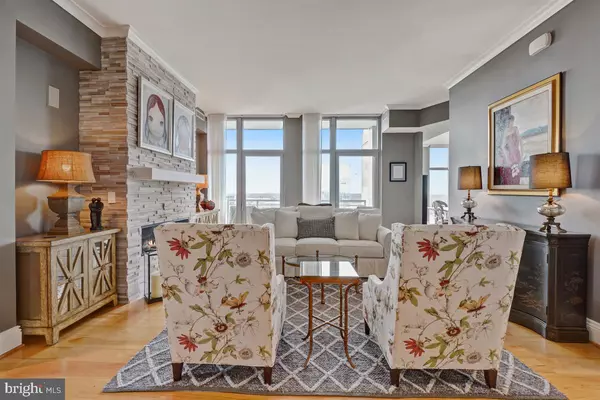$1,480,000
$1,495,000
1.0%For more information regarding the value of a property, please contact us for a free consultation.
3 Beds
3 Baths
2,283 SqFt
SOLD DATE : 03/10/2023
Key Details
Sold Price $1,480,000
Property Type Condo
Sub Type Condo/Co-op
Listing Status Sold
Purchase Type For Sale
Square Footage 2,283 sqft
Price per Sqft $648
Subdivision Midtown At Reston Town Center
MLS Listing ID VAFX2114550
Sold Date 03/10/23
Style Contemporary
Bedrooms 3
Full Baths 3
Condo Fees $1,682/mo
HOA Y/N N
Abv Grd Liv Area 2,283
Originating Board BRIGHT
Year Built 2006
Annual Tax Amount $15,246
Tax Year 2022
Property Description
Homes like this don't come around very often! With a perfect balance of convenience, comfort and luxury, you will not want to miss this opportunity! As you enter this bright unit, the views draw you in. With breathtaking views of Tysons and beyond, all the way to Dulles Airport and the Blue Ridge mountains! The views can only be matched by the luxury inside. With a fully renovated kitchen/family room, this is a chef or entertainer's dream! 2021 renovation includes updated cabinets and garage style cabinet doors, quartz counters and waterfall island with pop-up outlets, Viking fridge, Wolf appliances (6 burner stove, steam oven and built-in microwave), and a Whynter 164 bottle wine fridge. A remarkable kitchen from top to bottom! The eye for detail and design continues in the gas fireplace remodel. It's a showstopper in the living room with gorgeous stone surround. Primary Suite has a large sitting area, custom dressing area and cabinetry and a stunning, updated primary bathroom. Not only is this one of the nicest homes you'll ever see, it features tons of added convenience! Unit includes 3 dedicated, oversized parking spaces with an EV charger. Midtown is in the heart of Reston Town Center and all of the shops and new restaurants are at your fingertips! Plus it's close to major commuting routes with easy access to Metro's Silver Line, too. This unit is not to be matched! You do not want to miss it!
Location
State VA
County Fairfax
Zoning 372
Rooms
Other Rooms Living Room, Dining Room, Primary Bedroom, Sitting Room, Bedroom 2, Bedroom 3, Kitchen, Family Room, Foyer, Bathroom 2, Bathroom 3, Primary Bathroom
Main Level Bedrooms 3
Interior
Interior Features Carpet, Ceiling Fan(s), Dining Area, Entry Level Bedroom, Family Room Off Kitchen, Formal/Separate Dining Room, Kitchen - Eat-In, Kitchen - Gourmet, Upgraded Countertops, Window Treatments
Hot Water Natural Gas
Heating Programmable Thermostat, Forced Air
Cooling Ceiling Fan(s), Central A/C
Fireplaces Number 1
Fireplaces Type Gas/Propane
Equipment Built-In Microwave, Dishwasher, Disposal, Dryer, Oven - Wall, Oven/Range - Gas, Refrigerator, Six Burner Stove, Stainless Steel Appliances, Washer, Water Heater
Fireplace Y
Appliance Built-In Microwave, Dishwasher, Disposal, Dryer, Oven - Wall, Oven/Range - Gas, Refrigerator, Six Burner Stove, Stainless Steel Appliances, Washer, Water Heater
Heat Source Other
Laundry Dryer In Unit, Washer In Unit
Exterior
Parking Features Additional Storage Area, Basement Garage, Inside Access, Oversized, Underground
Garage Spaces 3.0
Parking On Site 3
Utilities Available Cable TV Available, Natural Gas Available
Amenities Available Concierge, Elevator, Exercise Room, Fitness Center, Guest Suites, Meeting Room, Pool - Outdoor, Reserved/Assigned Parking, Other
Water Access N
View Panoramic, Other
Accessibility None
Total Parking Spaces 3
Garage Y
Building
Story 1
Unit Features Hi-Rise 9+ Floors
Sewer Public Sewer
Water Public
Architectural Style Contemporary
Level or Stories 1
Additional Building Above Grade, Below Grade
New Construction N
Schools
Elementary Schools Lake Anne
Middle Schools Hughes
High Schools South Lakes
School District Fairfax County Public Schools
Others
Pets Allowed Y
HOA Fee Include Common Area Maintenance,Ext Bldg Maint,Management,Reserve Funds,Trash
Senior Community No
Tax ID 0171 32 2002
Ownership Condominium
Horse Property N
Special Listing Condition Standard
Pets Description Case by Case Basis
Read Less Info
Want to know what your home might be worth? Contact us for a FREE valuation!

Our team is ready to help you sell your home for the highest possible price ASAP

Bought with Jenny Whitney • Long & Foster Real Estate, Inc.







