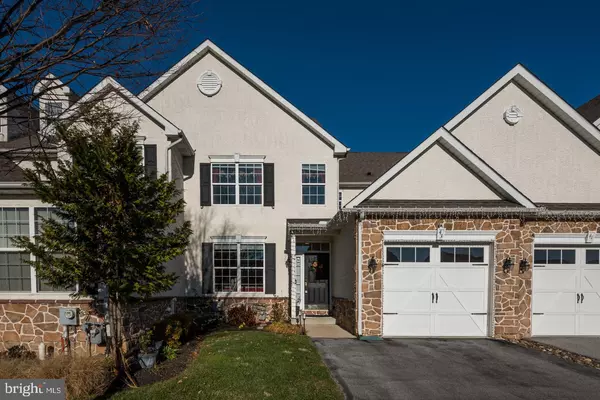$575,000
$585,000
1.7%For more information regarding the value of a property, please contact us for a free consultation.
3 Beds
4 Baths
2,106 SqFt
SOLD DATE : 03/09/2023
Key Details
Sold Price $575,000
Property Type Townhouse
Sub Type Interior Row/Townhouse
Listing Status Sold
Purchase Type For Sale
Square Footage 2,106 sqft
Price per Sqft $273
Subdivision Laurel Brooke
MLS Listing ID PADE2038428
Sold Date 03/09/23
Style Colonial,Traditional
Bedrooms 3
Full Baths 3
Half Baths 1
HOA Fees $250/mo
HOA Y/N Y
Abv Grd Liv Area 2,106
Originating Board BRIGHT
Year Built 2010
Annual Tax Amount $9,012
Tax Year 2021
Lot Dimensions 0.00 x 0.00
Property Description
Welcome to 43 Sharpley Drive, in Chadds Ford’s prominent community of Laurel Brooke where maintenance-free living comes quite easy. This pristine and luxurious townhome has a bright & open flow with hardwood floors on both levels, a modernized Kitchen, first-floor office, cozy gas fireplace, a grand primary suite, beautifully finished basement with a full bath, rich moldings and gorgeous wood detailing throughout, and a prime location. Enter this home to gleaming hardwood floors and French doors leading to the professional office off the foyer. Flow into the spacious dining room with lovely wainscot and crown moldings and a pass-through to the kitchen. Continue into the open floorplan joining the kitchen and family room, with a cozy gas fireplace in the center of it all for the chilly months upon us. This kitchen leaves nothing to be desired with recessed lighting, stainless steel appliances, 42-inch cabinets, granite countertops, center island with seating, and beautiful natural light from the sliding glass doors leading outside to the deck. From the kitchen, step outside to grill, dine, relax, and entertain with a private, tree-lined view from your deck. Back inside and completing the first floor is a powder room for guests. Hardwood floors extend upstairs and throughout all 3 bedrooms, each with recessed lighting and ceiling fans, including the primary suite with double-door entry, tray ceiling, dual walk-in closets, and large primary bath with dual vanity, jetted tub, and linen closet. On this level, you will also find two good size bedrooms, additional full hall bathroom with double vanity and a convenient, second floor laundry room with laundry tub and storage. The finished lower-level basement with 9-foot ceilings offers endless options for even more living space, a game room, an additional office, a gym, an in-law suite, or whatever your needs require, featuring recessed lighting, a full bathroom, and an unfinished space for storage. Bonus features include a one-car garage with space for 2 additional cars in the driveway plus additional parking in front of the home, and a new hot water heater and cooktop stove (2022). Ideally located close to Chadds Ford’s renowned shopping, restaurants, nightlife, wineries, and cultural attractions, in addition to West Chester, Kennett Square, Media, and Delaware! Also situated within the award-winning Garnet Valley School District; do not let this home pass you by! Be sure to view the virtual tour and schedule a showing TODAY!
Location
State PA
County Delaware
Area Concord Twp (10413)
Zoning R-10
Rooms
Other Rooms Dining Room, Primary Bedroom, Bedroom 2, Bedroom 3, Kitchen, Family Room, Laundry, Office, Recreation Room, Storage Room, Bathroom 1, Bathroom 2, Primary Bathroom, Half Bath
Basement Full, Heated, Improved, Interior Access, Partially Finished, Poured Concrete, Windows
Interior
Interior Features Attic, Ceiling Fan(s), Chair Railings, Crown Moldings, Family Room Off Kitchen, Floor Plan - Open, Floor Plan - Traditional, Formal/Separate Dining Room, Kitchen - Eat-In, Kitchen - Island, Recessed Lighting, Stall Shower, Tub Shower, Upgraded Countertops, Wainscotting, Walk-in Closet(s), Wood Floors
Hot Water Natural Gas
Heating Forced Air
Cooling Central A/C, Ceiling Fan(s)
Flooring Hardwood, Ceramic Tile, Concrete
Fireplaces Number 1
Fireplaces Type Gas/Propane
Equipment Built-In Microwave, Cooktop, Dishwasher, Disposal, Dryer - Gas, Oven - Self Cleaning, Oven - Wall, Oven/Range - Gas, Refrigerator, Stainless Steel Appliances, Washer, Water Heater
Fireplace Y
Window Features Double Hung
Appliance Built-In Microwave, Cooktop, Dishwasher, Disposal, Dryer - Gas, Oven - Self Cleaning, Oven - Wall, Oven/Range - Gas, Refrigerator, Stainless Steel Appliances, Washer, Water Heater
Heat Source Natural Gas
Laundry Upper Floor
Exterior
Exterior Feature Deck(s)
Garage Garage - Front Entry, Garage Door Opener, Inside Access
Garage Spaces 3.0
Waterfront N
Water Access N
Roof Type Pitched,Shingle
Accessibility None
Porch Deck(s)
Parking Type Attached Garage, Driveway, Off Street, On Street
Attached Garage 1
Total Parking Spaces 3
Garage Y
Building
Lot Description Front Yard, PUD, Rear Yard
Story 2
Foundation Concrete Perimeter
Sewer Public Sewer
Water Public
Architectural Style Colonial, Traditional
Level or Stories 2
Additional Building Above Grade, Below Grade
Structure Type 9'+ Ceilings,Dry Wall
New Construction N
Schools
School District Garnet Valley
Others
Senior Community No
Tax ID 13-00-00618-50
Ownership Fee Simple
SqFt Source Assessor
Acceptable Financing Cash, Conventional, FHA, VA
Listing Terms Cash, Conventional, FHA, VA
Financing Cash,Conventional,FHA,VA
Special Listing Condition Standard
Read Less Info
Want to know what your home might be worth? Contact us for a FREE valuation!

Our team is ready to help you sell your home for the highest possible price ASAP

Bought with Bonnie S Stafford • C21 Pierce & Bair-Kennett







