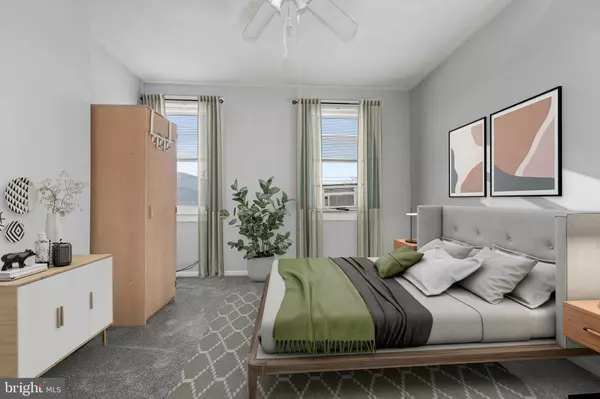$150,000
$155,000
3.2%For more information regarding the value of a property, please contact us for a free consultation.
2 Beds
1 Bath
896 SqFt
SOLD DATE : 03/08/2023
Key Details
Sold Price $150,000
Property Type Townhouse
Sub Type Interior Row/Townhouse
Listing Status Sold
Purchase Type For Sale
Square Footage 896 sqft
Price per Sqft $167
Subdivision Remington Historic District
MLS Listing ID MDBA2069732
Sold Date 03/08/23
Style Traditional
Bedrooms 2
Full Baths 1
HOA Y/N N
Abv Grd Liv Area 896
Originating Board BRIGHT
Year Built 1900
Annual Tax Amount $2,082
Tax Year 2022
Lot Size 1 Sqft
Property Description
Welcome to this charming two bedroom rowhome in the Remington Historic District offering sun-filled windows, a freshly painted neutral color theme and new flooring throughout. Kick your feet up and relax in the spacious living room that flows into the dining room. The updated kitchen features refinished cabinets, upgraded counters, tile backsplash, new flooring, gas cooking, a new refrigerator with ice maker, new garbage disposal, new microwave, stacked laundry and access to the back patio. Upstairs, the primary bedroom suite has a bonus room that is perfect for an office, lounge space or a walk-in closet and an attached full bathroom with new Bath Fitter insert tub-shower. The expansive lower level awaits your finishing touches and provides endless storage space. The back patio is wonderful for enjoying outside and has a large storage shed. External security cameras for backyard and front foyer with an electronic keyboard deadbolt all controlled by Vivint Security with a mobile app. Recently replaced Excalibur and Sheffield windows, new plush carpeting and kitchen flooring, ceiling fans, water spigot installed on the front exterior and so much more. Excellent location close to Johns Hopkins University, a variety of shopping, dining and entertainment, as well as I-83, and other major highways. Enjoy the best that Baltimore has to offer right outside your door!
Location
State MD
County Baltimore City
Zoning R-8
Rooms
Other Rooms Living Room, Dining Room, Primary Bedroom, Bedroom 2, Kitchen, Basement, Storage Room, Bonus Room
Basement Connecting Stairway, Full, Improved, Interior Access
Interior
Interior Features Carpet, Combination Dining/Living, Floor Plan - Open, Window Treatments, Ceiling Fan(s), Chair Railings, Tub Shower
Hot Water Natural Gas
Heating Forced Air
Cooling Ceiling Fan(s), Window Unit(s)
Flooring Carpet, Laminate Plank, Ceramic Tile
Equipment Built-In Microwave, Icemaker, Oven/Range - Gas, Refrigerator, Washer/Dryer Stacked, Water Dispenser, Water Heater
Window Features Transom
Appliance Built-In Microwave, Icemaker, Oven/Range - Gas, Refrigerator, Washer/Dryer Stacked, Water Dispenser, Water Heater
Heat Source Natural Gas
Laundry Main Floor, Dryer In Unit, Washer In Unit
Exterior
Exterior Feature Patio(s)
Waterfront N
Water Access N
Accessibility Other
Porch Patio(s)
Parking Type On Street
Garage N
Building
Story 3
Foundation Other
Sewer Public Sewer
Water Public
Architectural Style Traditional
Level or Stories 3
Additional Building Above Grade, Below Grade
New Construction N
Schools
School District Baltimore City Public Schools
Others
Senior Community No
Tax ID 0312053619 025
Ownership Fee Simple
SqFt Source Estimated
Special Listing Condition Standard
Read Less Info
Want to know what your home might be worth? Contact us for a FREE valuation!

Our team is ready to help you sell your home for the highest possible price ASAP

Bought with Stephen Wilson Sr. • Samson Properties







