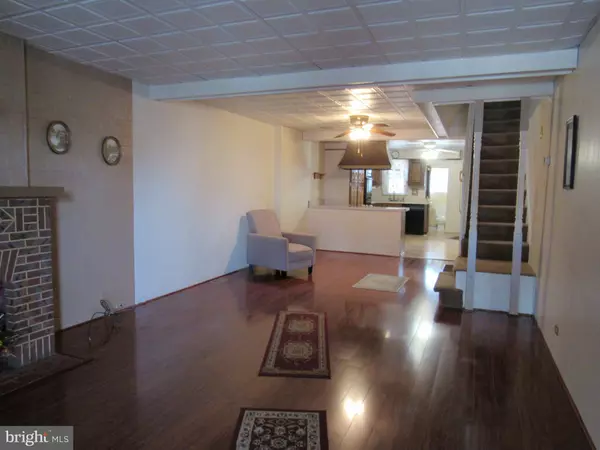$239,500
$255,000
6.1%For more information regarding the value of a property, please contact us for a free consultation.
3 Beds
3 Baths
1,316 SqFt
SOLD DATE : 03/06/2023
Key Details
Sold Price $239,500
Property Type Townhouse
Sub Type Interior Row/Townhouse
Listing Status Sold
Purchase Type For Sale
Square Footage 1,316 sqft
Price per Sqft $181
Subdivision Hampden Historic District
MLS Listing ID MDBA2065414
Sold Date 03/06/23
Style Traditional
Bedrooms 3
Full Baths 1
Half Baths 2
HOA Y/N N
Abv Grd Liv Area 1,316
Originating Board BRIGHT
Year Built 1918
Annual Tax Amount $3,722
Tax Year 2022
Lot Size 2,058 Sqft
Acres 0.05
Property Description
Charming updated 1918 interior row home . Three bedrooms . One "Bath Fitters" Bath (2018). Two half-baths. New privacy fence & parking pad in rear of house (2020). Faux Fireplace in LR. Laminated flooring in LR. Gas Furnace & A/C (2007). Roof & Upper Front Porch with skylights (2019). Upstairs carpet (2018). Doors & Frames o 2nd Level (2018). Windows (2005). Home Warranty.And if it snows you have At the corners of Falls Rd & 41st Street are the Giant; Royal Farms Store; Falls Road Carryout; and Chef Bobby D Restaurant. Walking distance to "The 36th Street Ave."; The Rotunda featuring Mom's Organic Food; Brick Bodies; and various eateries. Close proximity to Johns Hopkins University. Easy access to I-83; points north
Location
State MD
County Baltimore City
Zoning RESIDENTIAL
Direction East
Rooms
Other Rooms Living Room, Basement, Bathroom 1
Basement Full, Improved, Interior Access, Shelving, Windows
Interior
Interior Features Carpet, Ceiling Fan(s), Combination Dining/Living, Skylight(s), Wood Floors
Hot Water Natural Gas
Heating Forced Air
Cooling Ceiling Fan(s), Central A/C
Flooring Laminated
Equipment Cooktop, Dishwasher, Dryer, Freezer, Icemaker, Oven - Wall, Refrigerator, Washer
Fireplace N
Window Features Replacement
Appliance Cooktop, Dishwasher, Dryer, Freezer, Icemaker, Oven - Wall, Refrigerator, Washer
Heat Source Natural Gas
Laundry Basement
Exterior
Garage Spaces 1.0
Fence Panel
Utilities Available Natural Gas Available, Sewer Available, Water Available
Waterfront N
Water Access N
View City
Roof Type Composite
Accessibility None
Parking Type Off Street, On Street
Total Parking Spaces 1
Garage N
Building
Lot Description Rear Yard
Story 3
Foundation Brick/Mortar
Sewer Public Sewer
Water Public
Architectural Style Traditional
Level or Stories 3
Additional Building Above Grade
Structure Type Masonry
New Construction N
Schools
School District Baltimore City Public Schools
Others
Senior Community No
Tax ID 0313023590B021
Ownership Fee Simple
SqFt Source Estimated
Special Listing Condition Standard
Read Less Info
Want to know what your home might be worth? Contact us for a FREE valuation!

Our team is ready to help you sell your home for the highest possible price ASAP

Bought with Asha Goel • Long & Foster Real Estate, Inc.







