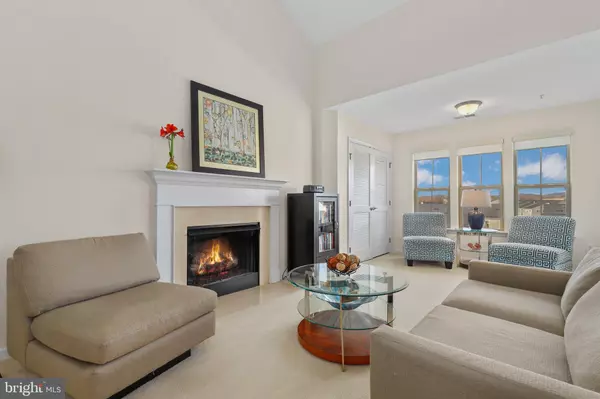$362,000
$350,000
3.4%For more information regarding the value of a property, please contact us for a free consultation.
2 Beds
2 Baths
1,742 SqFt
SOLD DATE : 03/06/2023
Key Details
Sold Price $362,000
Property Type Condo
Sub Type Condo/Co-op
Listing Status Sold
Purchase Type For Sale
Square Footage 1,742 sqft
Price per Sqft $207
Subdivision Linton At Ballenger
MLS Listing ID MDFR2031104
Sold Date 03/06/23
Style Unit/Flat
Bedrooms 2
Full Baths 2
Condo Fees $300/mo
HOA Fees $93/qua
HOA Y/N Y
Abv Grd Liv Area 1,742
Originating Board BRIGHT
Year Built 2017
Annual Tax Amount $3,375
Tax Year 2022
Property Description
Don't miss this stunning corner unit within Linton at Ballenger! Boasting over 1700 square feet, this spacious top-level 2 bedroom/2 full bath condo with a loft is light-filled and luxurious. The foyer welcomes you in and leads to the expansive open-concept living and dining area with soaring ceilings, fireplace, and balcony access. This area also opens to the phenomenal kitchen which features stainless steel appliances, including a gas stove, and plenty of counterspace and cabinetry. Both bedrooms are huge and feature en suite baths. The primary bedroom is corner-situated and lined with windows, allowing for lots of natural light. The primary bath features a dual vanity and a glass encased shower, while the in-unit washer and dryer are situated in the primary suite too across from the primary walk-in closet. The secondary bedroom features a sitting area/office and access to another full bath. The loft is airy and welcoming with lots of potential to become a sitting room, an office, a workout space, or whatever your heart desires. Outside this gorgeous unit, the community offers tot lots, a clubhouse, a community pool, and walking/jogging trails. Situated close to plentiful shopping, dining, and recreation with quick access to commuter routes such as 270, 70, and Rt 15. This is the one you have been waiting for!
Location
State MD
County Frederick
Zoning R.
Rooms
Main Level Bedrooms 2
Interior
Hot Water Electric
Heating Heat Pump(s)
Cooling Central A/C
Heat Source Electric
Laundry Dryer In Unit, Washer In Unit
Exterior
Amenities Available Club House, Jog/Walk Path, Pool - Outdoor, Swimming Pool, Tot Lots/Playground
Waterfront N
Water Access N
Accessibility Other
Parking Type Parking Lot
Garage N
Building
Story 2
Unit Features Garden 1 - 4 Floors
Sewer Public Sewer
Water Public
Architectural Style Unit/Flat
Level or Stories 2
Additional Building Above Grade, Below Grade
New Construction N
Schools
Elementary Schools Tuscarora
Middle Schools Crestwood
High Schools Tuscarora
School District Frederick County Public Schools
Others
Pets Allowed Y
HOA Fee Include Pool(s)
Senior Community No
Tax ID 1123595012
Ownership Condominium
Special Listing Condition Standard
Pets Description Cats OK, Dogs OK
Read Less Info
Want to know what your home might be worth? Contact us for a FREE valuation!

Our team is ready to help you sell your home for the highest possible price ASAP

Bought with Katelyn Repoli • Long & Foster Real Estate, Inc.







