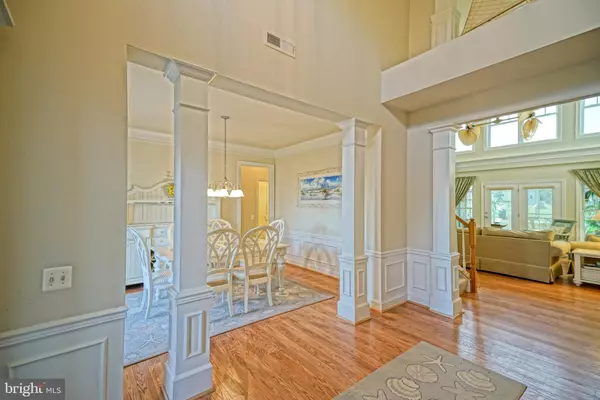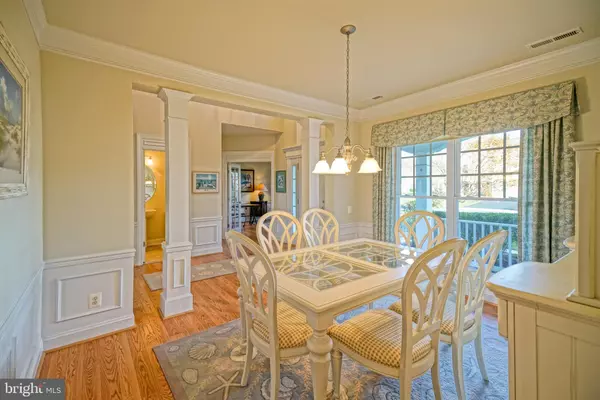$629,900
$639,999
1.6%For more information regarding the value of a property, please contact us for a free consultation.
4 Beds
3 Baths
3,000 SqFt
SOLD DATE : 03/03/2023
Key Details
Sold Price $629,900
Property Type Single Family Home
Sub Type Detached
Listing Status Sold
Purchase Type For Sale
Square Footage 3,000 sqft
Price per Sqft $209
Subdivision Harts Landing
MLS Listing ID DESU2032742
Sold Date 03/03/23
Style Contemporary
Bedrooms 4
Full Baths 2
Half Baths 1
HOA Fees $197/qua
HOA Y/N Y
Abv Grd Liv Area 3,000
Originating Board BRIGHT
Year Built 2007
Annual Tax Amount $1,908
Tax Year 2022
Lot Size 0.310 Acres
Acres 0.31
Lot Dimensions 85.00 x 159.00
Property Description
HOME IS WHERE THE "HART" IS in Harts Landing! Beautifully kept home with many desirable upgrades - ready to be made yours! Features an open and inviting floor plan with first floor owner’s suite featuring a luxe en-suite bath & walk-in closet with custom built shelving to maximize storage, gourmet kitchen with granite counters, sleek stainless-steel appliances & natural gas cooking, great room with double sided gas fireplace & soaring 2nd story ceiling open to the second level loft, a private office, formal dining room, light-filled sunroom, hardwood & tile flooring, and more! Excellent curb appeal and serene outdoor space with backyard paver patio that overlooks the sprawling open community space with jog/walk path. Easy access to Hart's Landing other amenities as well, including outdoor tennis, pool, & pier, and conveniently located only minutes from the beaches and Coastal Highway shopping & dining! Call and schedule a showing today!
Location
State DE
County Sussex
Area Lewes Rehoboth Hundred (31009)
Zoning AR-1
Rooms
Other Rooms Dining Room, Primary Bedroom, Sitting Room, Kitchen, Foyer, Sun/Florida Room, Great Room, Laundry, Loft, Office, Primary Bathroom, Full Bath, Half Bath, Additional Bedroom
Main Level Bedrooms 1
Interior
Interior Features Entry Level Bedroom, Breakfast Area, Built-Ins, Carpet, Ceiling Fan(s), Dining Area, Floor Plan - Open, Kitchen - Island, Pantry, Primary Bath(s), Recessed Lighting, Upgraded Countertops, Walk-in Closet(s), Soaking Tub, Other
Hot Water Natural Gas
Heating Forced Air
Cooling Central A/C
Flooring Carpet, Hardwood, Tile/Brick
Fireplaces Number 1
Fireplaces Type Double Sided, Gas/Propane, Mantel(s)
Equipment Dishwasher, Refrigerator, Oven - Wall, Oven - Double, Oven/Range - Gas, Cooktop, Microwave, Stainless Steel Appliances, Washer, Dryer, Water Heater
Fireplace Y
Window Features Insulated,Screens
Appliance Dishwasher, Refrigerator, Oven - Wall, Oven - Double, Oven/Range - Gas, Cooktop, Microwave, Stainless Steel Appliances, Washer, Dryer, Water Heater
Heat Source Natural Gas
Laundry Main Floor
Exterior
Exterior Feature Porch(es), Patio(s)
Garage Garage - Front Entry, Inside Access
Garage Spaces 6.0
Amenities Available Jog/Walk Path, Tennis Courts, Pier/Dock, Pool - Outdoor
Waterfront N
Water Access N
View Garden/Lawn
Roof Type Architectural Shingle
Accessibility None
Porch Porch(es), Patio(s)
Parking Type Driveway, Attached Garage
Attached Garage 2
Total Parking Spaces 6
Garage Y
Building
Lot Description Backs - Open Common Area, Front Yard, Landscaping, Rear Yard
Story 2
Foundation Slab
Sewer Public Sewer
Water Public
Architectural Style Contemporary
Level or Stories 2
Additional Building Above Grade, Below Grade
Structure Type 2 Story Ceilings
New Construction N
Schools
School District Cape Henlopen
Others
HOA Fee Include Common Area Maintenance,Lawn Maintenance,Management,Pier/Dock Maintenance,Pool(s),Recreation Facility,Reserve Funds,Trash
Senior Community No
Tax ID 334-18.00-712.00
Ownership Fee Simple
SqFt Source Assessor
Acceptable Financing Cash, Conventional
Listing Terms Cash, Conventional
Financing Cash,Conventional
Special Listing Condition Standard
Read Less Info
Want to know what your home might be worth? Contact us for a FREE valuation!

Our team is ready to help you sell your home for the highest possible price ASAP

Bought with Vincent DiNatale • Keller Williams Realty







