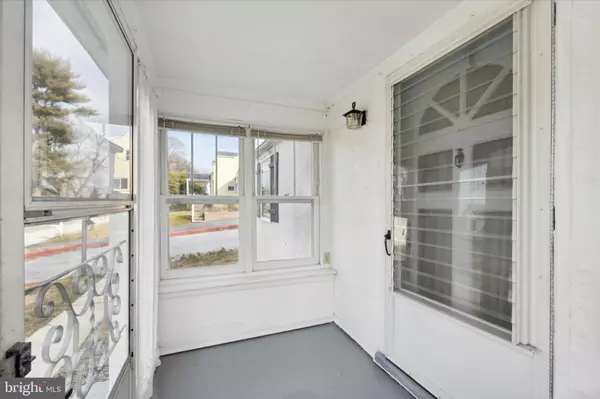$380,000
$349,900
8.6%For more information regarding the value of a property, please contact us for a free consultation.
3 Beds
1 Bath
1,092 SqFt
SOLD DATE : 02/28/2023
Key Details
Sold Price $380,000
Property Type Single Family Home
Sub Type Detached
Listing Status Sold
Purchase Type For Sale
Square Footage 1,092 sqft
Price per Sqft $347
Subdivision Frazer View
MLS Listing ID PACT2039328
Sold Date 02/28/23
Style Cape Cod
Bedrooms 3
Full Baths 1
HOA Y/N N
Abv Grd Liv Area 1,092
Originating Board BRIGHT
Year Built 1951
Annual Tax Amount $3,218
Tax Year 2022
Lot Size 0.301 Acres
Acres 0.3
Lot Dimensions 0.00 x 0.00
Property Description
Perfect for an investor or first time home buyer looking in the award winning Great Valley Schools 30 Beechwood is ready for new owners to breathe fresh life back into it. This quaint Cape Cod offers everything you cannot change in a home-- Location, Location, Location. Located in a highly desirable neighborhood next to Chester Valley Country Club and moments from shopping, local restaurants and artisan shops. The home itself offers hardwood floors throughout, a first floor primary bedroom along with 2 additional bedrooms upstairs and a recently updated kitchen and full bathroom. Enjoy the upcoming summer months in the large fenced in backyard complete with space for a lovely garden and flower beds. The one car detached garage is perfect for storage and hobbyists alike in addition to the basement workshop. This handyman special is located near public transportation, Routes 30, 202, 401 & 100! Schedule your tour today, you don't want to miss this opportunity.
Location
State PA
County Chester
Area East Whiteland Twp (10342)
Zoning R10
Rooms
Other Rooms Living Room, Dining Room, Bedroom 2, Bedroom 3, Kitchen, Bedroom 1
Basement Full, Space For Rooms, Outside Entrance
Main Level Bedrooms 1
Interior
Interior Features Entry Level Bedroom
Hot Water Electric
Heating Forced Air
Cooling None
Equipment Refrigerator, Oven/Range - Electric, Dishwasher
Furnishings No
Fireplace N
Appliance Refrigerator, Oven/Range - Electric, Dishwasher
Heat Source Oil
Laundry Basement
Exterior
Garage Garage - Front Entry
Garage Spaces 3.0
Fence Chain Link
Utilities Available Electric Available, Sewer Available, Water Available
Waterfront N
Water Access N
View Other
Roof Type Asbestos Shingle
Street Surface Black Top
Accessibility None
Road Frontage Boro/Township
Parking Type Detached Garage, Driveway, On Street
Total Parking Spaces 3
Garage Y
Building
Lot Description Front Yard, Rear Yard, SideYard(s)
Story 2
Foundation Block
Sewer Public Sewer
Water Public
Architectural Style Cape Cod
Level or Stories 2
Additional Building Above Grade, Below Grade
Structure Type Dry Wall,Plaster Walls
New Construction N
Schools
Elementary Schools Kd Markley
High Schools Gr Valley
School District Great Valley
Others
Pets Allowed Y
Senior Community No
Tax ID 42-04N-0026
Ownership Fee Simple
SqFt Source Assessor
Acceptable Financing Cash, Conventional
Horse Property N
Listing Terms Cash, Conventional
Financing Cash,Conventional
Special Listing Condition Standard
Pets Description No Pet Restrictions
Read Less Info
Want to know what your home might be worth? Contact us for a FREE valuation!

Our team is ready to help you sell your home for the highest possible price ASAP

Bought with Susan Ondrey • Iron Valley Real Estate Exton







