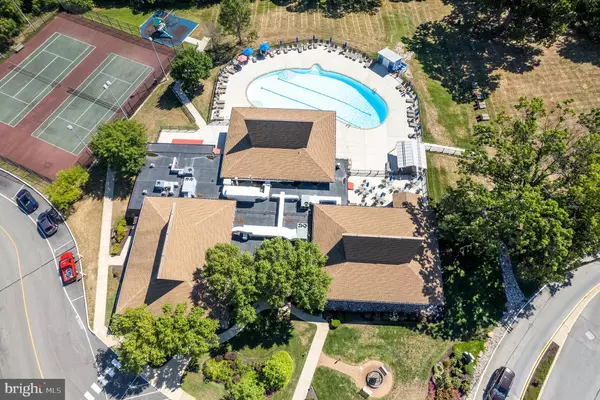$336,000
$349,000
3.7%For more information regarding the value of a property, please contact us for a free consultation.
3 Beds
2 Baths
1,620 SqFt
SOLD DATE : 02/28/2023
Key Details
Sold Price $336,000
Property Type Condo
Sub Type Condo/Co-op
Listing Status Sold
Purchase Type For Sale
Square Footage 1,620 sqft
Price per Sqft $207
Subdivision Valley Forge Tower
MLS Listing ID PAMC2049982
Sold Date 02/28/23
Style Contemporary
Bedrooms 3
Full Baths 2
Condo Fees $684/mo
HOA Y/N N
Abv Grd Liv Area 1,620
Originating Board BRIGHT
Year Built 1975
Annual Tax Amount $3,707
Tax Year 2023
Lot Dimensions 0.00 x 0.00
Property Description
Welcome to a freshly painted spacious 3-bedroom unit at Valley Forge
Towers. This corner 3-bedroom/2 full bath unit has a spacious
living room and formal dining room with beautiful Brazilian cherry hardwood.
Three updated sliding doors lead to a massive 32 feet long
balcony with a fabulous sunset view. The main bedroom is spacious with
over 240 sq ft, a full bathroom, and access to the balcony. The two
other good-sized bedrooms have updated windows with ample natural
lights. The kitchen was updated with maple cabinetry,
a counter space of granite tops, and stainless-steel appliances.
The hallway bathroom provides access to a washer/dryer and an updated
water heater, and its update was just completed (a new vanity, lights,
bathtub, etc.). The whole HVAC system for the unit was updated in
2019. The condo has nine closets inside. Additional storage spaces are
available (one storage closet on the balcony and another in the building
hallway).
The valley forge towers community offers maintenance-free living with
24/7 security guarding. With less than 10 minutes leisure walk on the
new walking/biking trail extending from the building premise to the
Valley Forge Historical National Park (completed 2022), you can be in
the Park to explore on foot or bike a network of wonderful
walking/biking trails, interacting with Turtles,
Deer and Hurons along the river bank or bike along the Schuylkill river
path to Philly if you desire. King of Prussia Mall, the newly built King
of Prussia Town Center with many beautiful restaurants/shops, are
minutes away. With major routes such as PA Turnpike a few minutes
away, you can take off and
enjoy your worry-free visits to friends and family quickly or travel
globally. If you do not want to drive, the Upper Merion Township
Rambler bus and SEPTA bus 125 are at your doorstep for a ride around
the township and to the center city of Philadelphia.
The monthly condo fee not only covers building management/insurance,
24/7 lobby attendance, cold/hot water, sewer, trash, and snow removal; it
also covers premium Comcast cable TV, including HBO Max, Showtime,
Starz, Movie Channel, etc. In addition, an on-site clubhouse offers
a gym, recreation center, indoor and outdoor swimming pools, a hot
tub and a steam room are also included in the condo fee. Tennis,
basketball, volleyball courts, a playground for kids, a barbeque area,
a spacious party room, plenty of parking, and car wash stations are
on the premises for your use.
Location
State PA
County Montgomery
Area Upper Merion Twp (10658)
Zoning HR
Direction East
Rooms
Other Rooms Living Room, Dining Room, Bedroom 3, Kitchen, Foyer, Laundry, Bathroom 1, Bathroom 2
Main Level Bedrooms 3
Interior
Interior Features Carpet, Walk-in Closet(s), Wood Floors
Hot Water Electric
Heating Central, Forced Air
Cooling Central A/C
Flooring Carpet, Hardwood
Equipment Built-In Microwave, Built-In Range, Dishwasher, Dryer - Electric, Oven/Range - Electric, Refrigerator, Washer
Fireplace N
Window Features Replacement,Sliding
Appliance Built-In Microwave, Built-In Range, Dishwasher, Dryer - Electric, Oven/Range - Electric, Refrigerator, Washer
Heat Source Electric
Laundry Has Laundry
Exterior
Exterior Feature Balcony
Amenities Available Bank / Banking On-site, Basketball Courts, Beauty Salon, Club House, Convenience Store, Exercise Room, Fitness Center, Hot tub, Meeting Room, Party Room, Picnic Area, Pool - Indoor, Pool - Outdoor, Tennis Courts, Transportation Service
Waterfront N
Water Access N
Roof Type Flat
Accessibility Other
Porch Balcony
Parking Type Parking Lot
Garage N
Building
Story 1
Unit Features Hi-Rise 9+ Floors
Sewer Public Sewer
Water Public
Architectural Style Contemporary
Level or Stories 1
Additional Building Above Grade, Below Grade
Structure Type Dry Wall
New Construction N
Schools
High Schools Upper Merion Area
School District Upper Merion Area
Others
Pets Allowed N
HOA Fee Include Cable TV,Common Area Maintenance,Health Club,Lawn Maintenance,Management,Parking Fee,Sewer,Snow Removal,Trash,Water
Senior Community No
Tax ID 58-00-19303-727
Ownership Condominium
Security Features Desk in Lobby
Acceptable Financing Conventional, Cash
Listing Terms Conventional, Cash
Financing Conventional,Cash
Special Listing Condition Standard
Read Less Info
Want to know what your home might be worth? Contact us for a FREE valuation!

Our team is ready to help you sell your home for the highest possible price ASAP

Bought with Keyvan Ghorbanian • Mercury Real Estate Group







